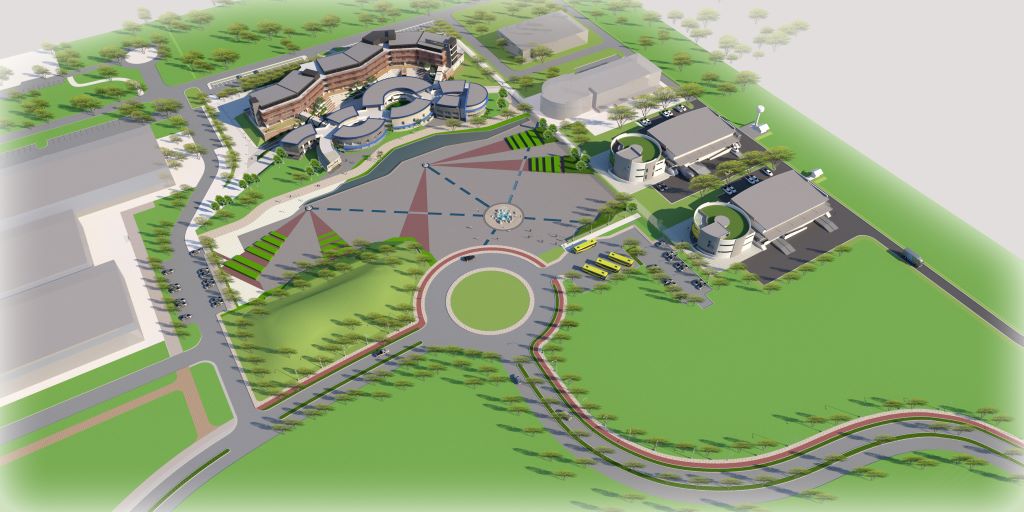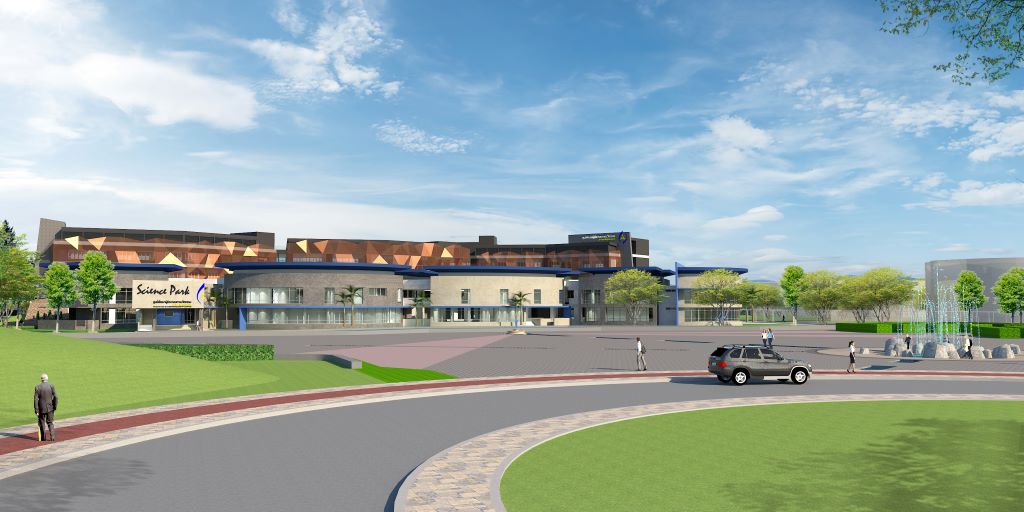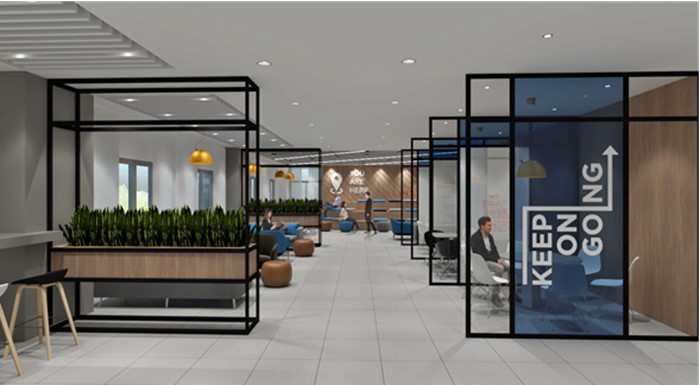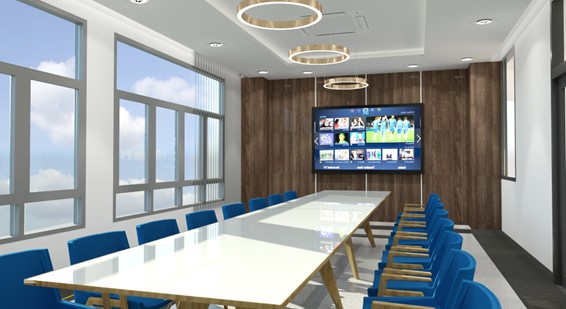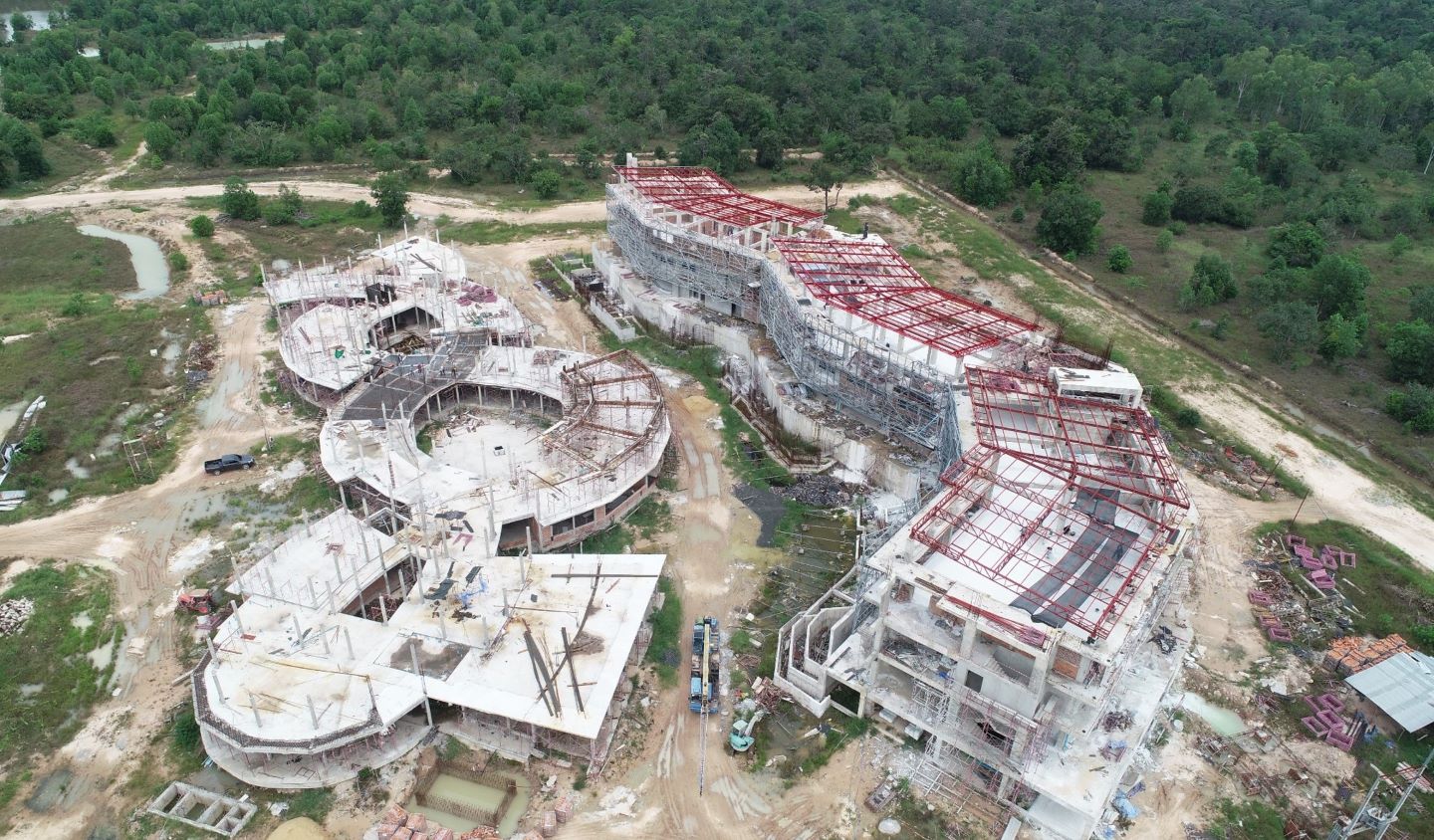โครงการออกแบบผังคลังสินค้า บริษัท เมกาเคม (ประเทศไทย) จำกัด (มหาชน)
อาคารคลังสินค้าจำนวน 1 หลัง ประกอบด้วยงานสถาปัตยกรรม งานโครงสร้าง งานวิศวกรรมทุกระบบ ระบบปรับอากาศและระบายอากาศ ระบบสุขาภิบาลและดับเพลิง ระบบบำบัดน้ำเสีย
Client : Megachem (Thailand) PCL.
Location : Chonburi Province, Thailand
Work Period : Design Complete
Approx. Assignment Budget : 37,500,000 baht
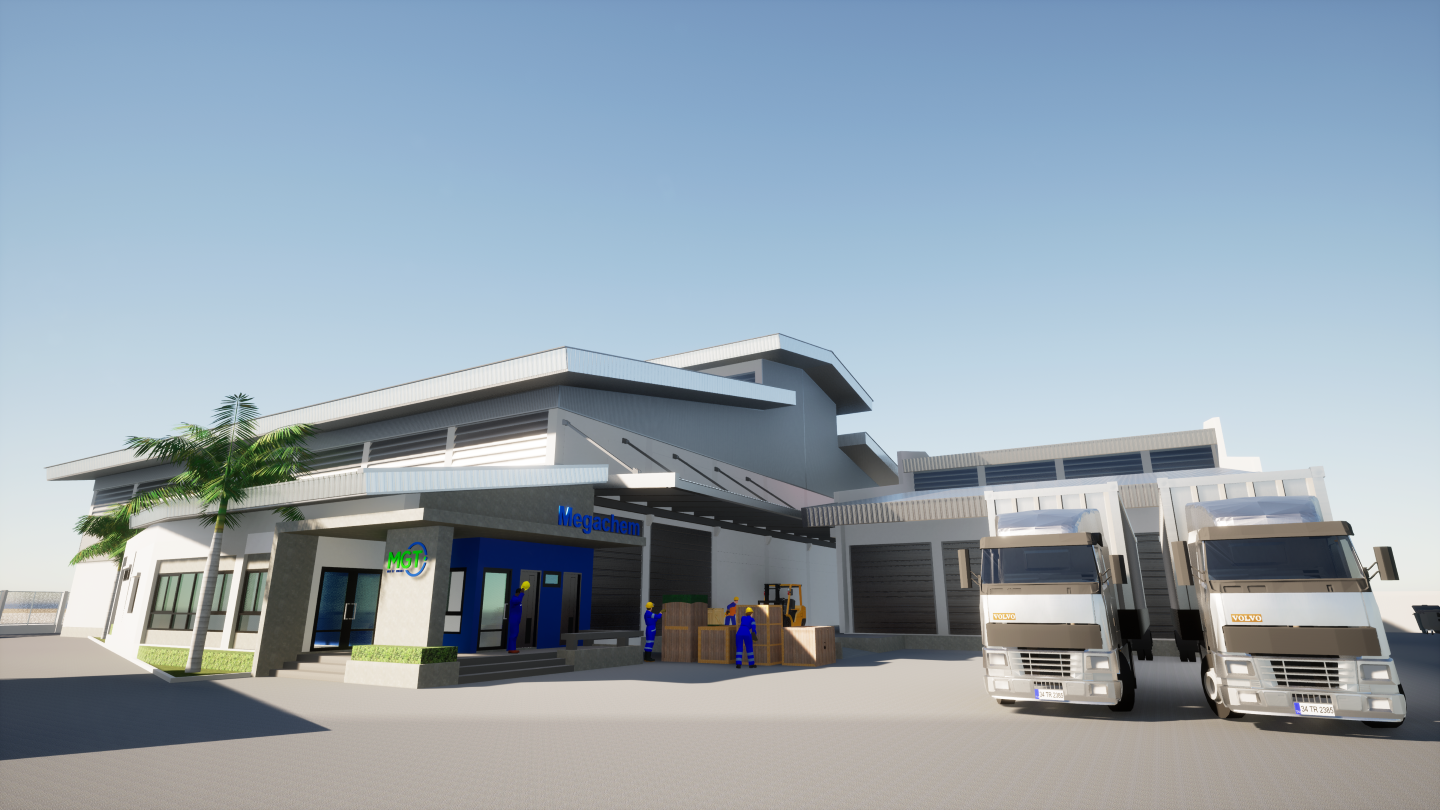
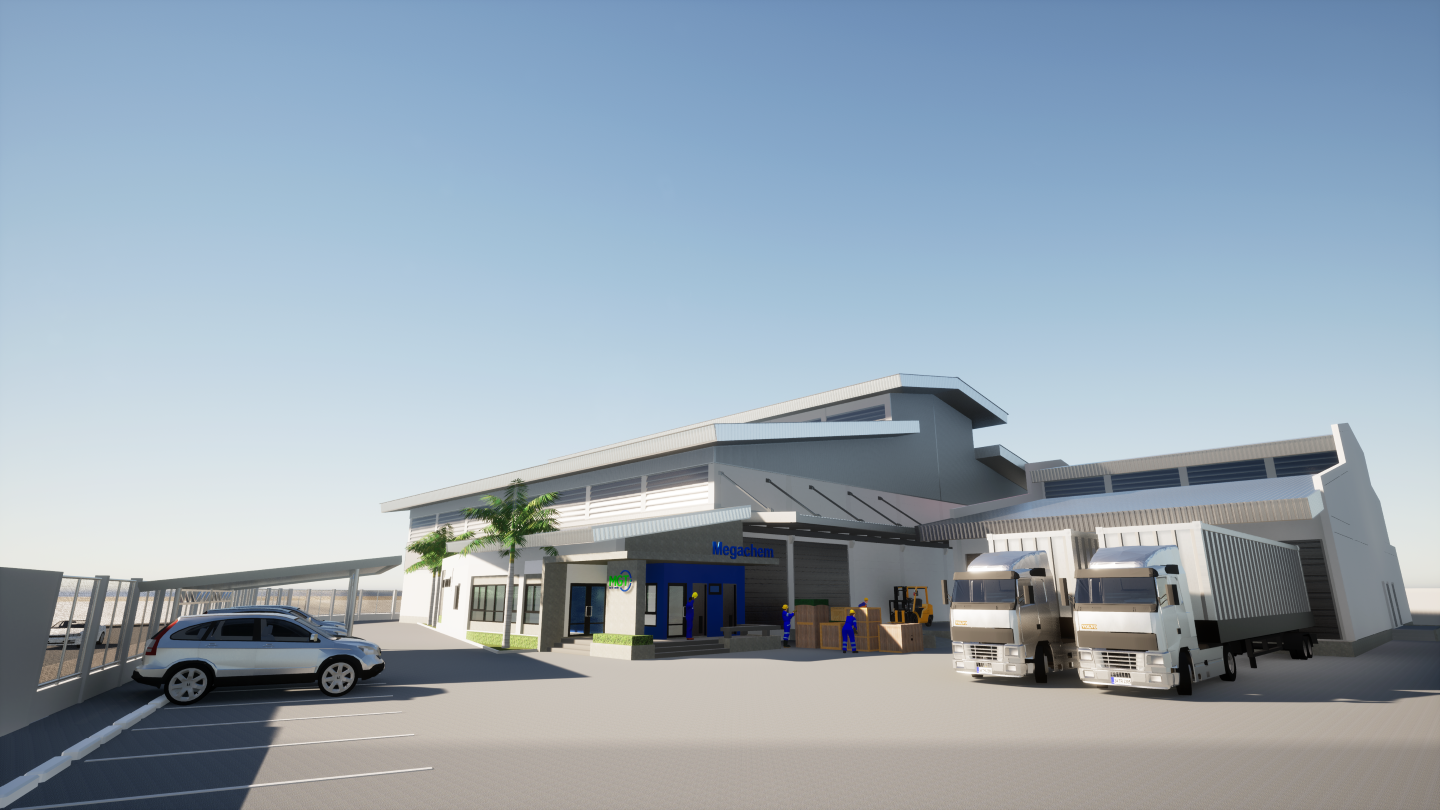
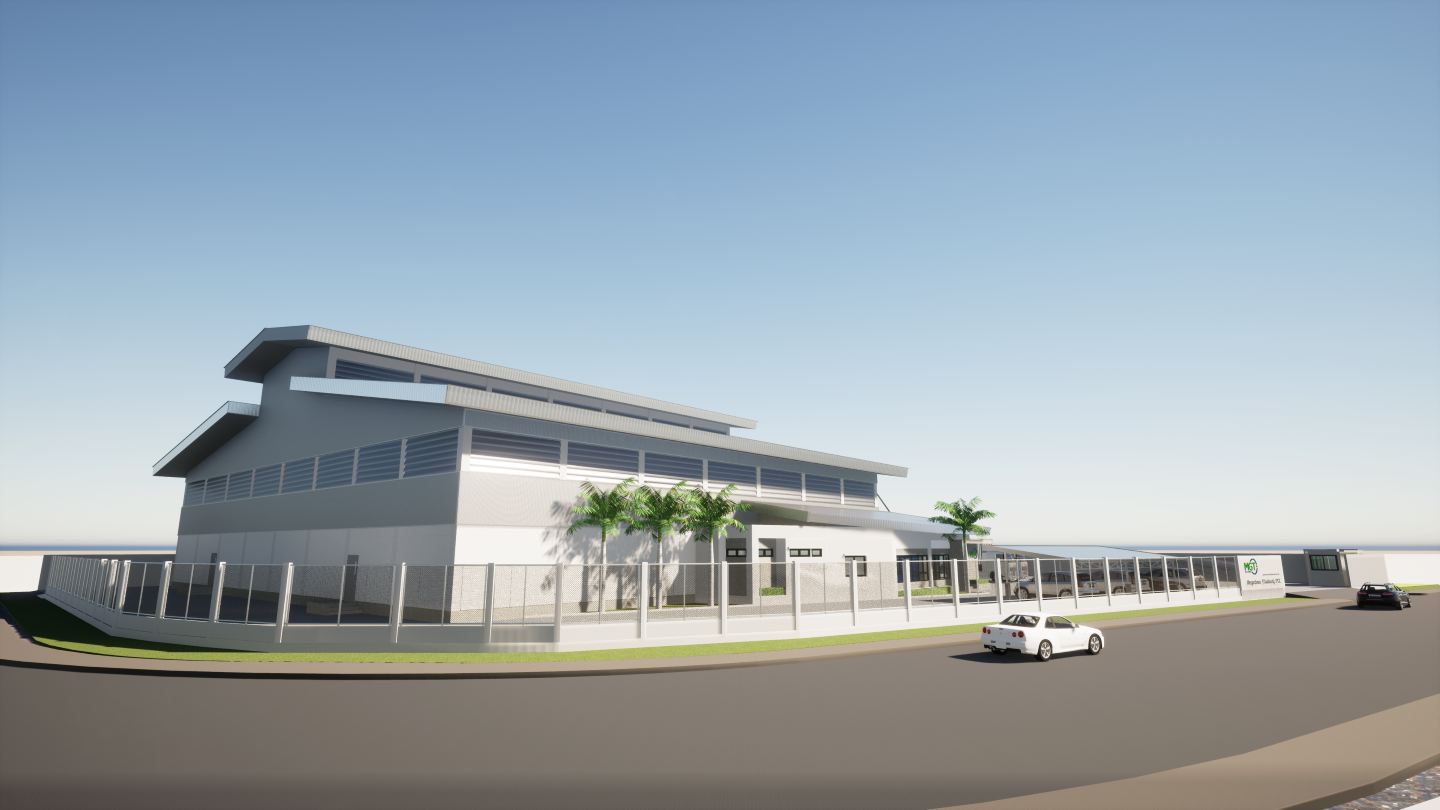
โรงงานเดลต้า DET 7 ในนิคมอุตสาหกรรมเวลโกรว์
โรงงานด้านอิเล็คโทรนิกส์ ที่ได้รับการรับรองการประเมินระดับความเป็นมิตรต่อสิ่งแวดล้อมของอาคาร หรือ LEED (Leadership in Energy and Environmental Design) ในระดับ GOLD
Client : MITR Technical Consultants
Location : Welgrow Industrial Estate
Work Period : Construction complete
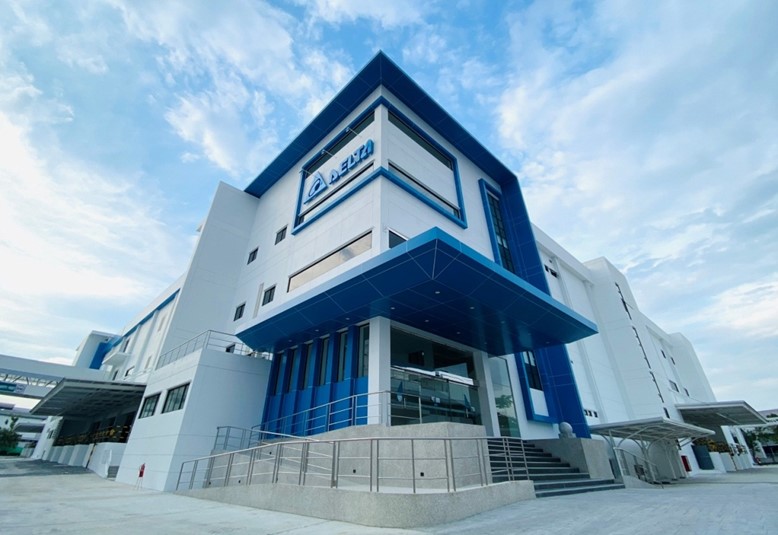
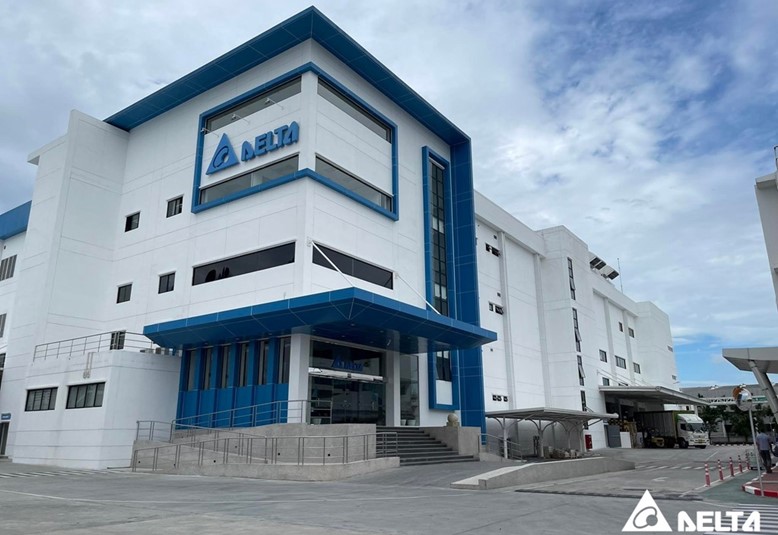
โรงงานเทคโนโลยีด้านไมโครชิพ
โรงงานด้านเซมิคอนดัคเตอร์ และกระบวนการผลิต Printed Circuit Board (PCB) โดยมีห้องคลีนรูมสำหรับ การสร้างวงจรรวมขนาดใหญ่มาก หรือ VLSI
Client : MITR Technical Consultants
Location : Chachoengsao Province, Thailand
Work Period : Construction complete
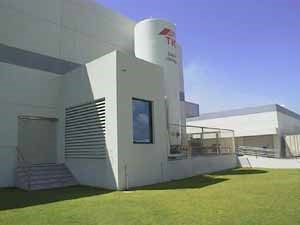

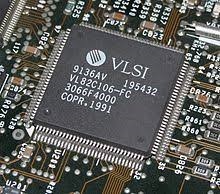
อาคารโรงเรียนสาธิตแห่งมหาวิทยาลัยนครพนม มหาวิทยาลัยนครพนม
เป็นอาคารเรียน ที่ประกอบไปด้วย ชั้นอนุบาล,ประถมศึกษา อีกทั้งยังมีส่วนบริการนักเรียน เช่น ลานกิจกรรม โรงอาหารอนุบาล และห้องสมุด เป็นต้น
Client : Nakhon Panom University
Location : Meung ,Nakhon panom Province, Thailand
Design Period : Construction Complete
Budget : 50,000,000 baht
.png)
_2.png)
_3.png)
โครงการก่อสร้างกลุ่มอาคารโรงเรียนสาธิตและสิ่งก่อสร้างประกอบ มหาวิทยาลัยราชภัฏเลย
เป็นกลุ่มอาคารเรียน ที่ประกอบไปด้วย ชั้นอนุบาล, ประถมศึกษา และมัธยมศึกษา อีกทั้งยังมีส่วนบริการนักเรียน เช่นหอประชุม โรงอาหารและห้องสมุด
Client : Loei Rajabhat University
Location : Meung , Loei Province, Thailand
Work Period : Construction Complete
Budget : 180,000,000 baht
.jpg)
_2.jpg)
_3.jpg)
AEK KINDERGARTEN AND NURSERY SCHOOL
เป็นอาคารเรียน ที่ประกอบไปด้วย ห้องเรียนชั้นอนุบาล ลานอเนกประสงค์ในร่ม และห้องธุรการ
Client : Aekkaraj Kositpimanvej
Location : Meung ,Khonkaen Province, Thailand
Design Period : Construction Complete
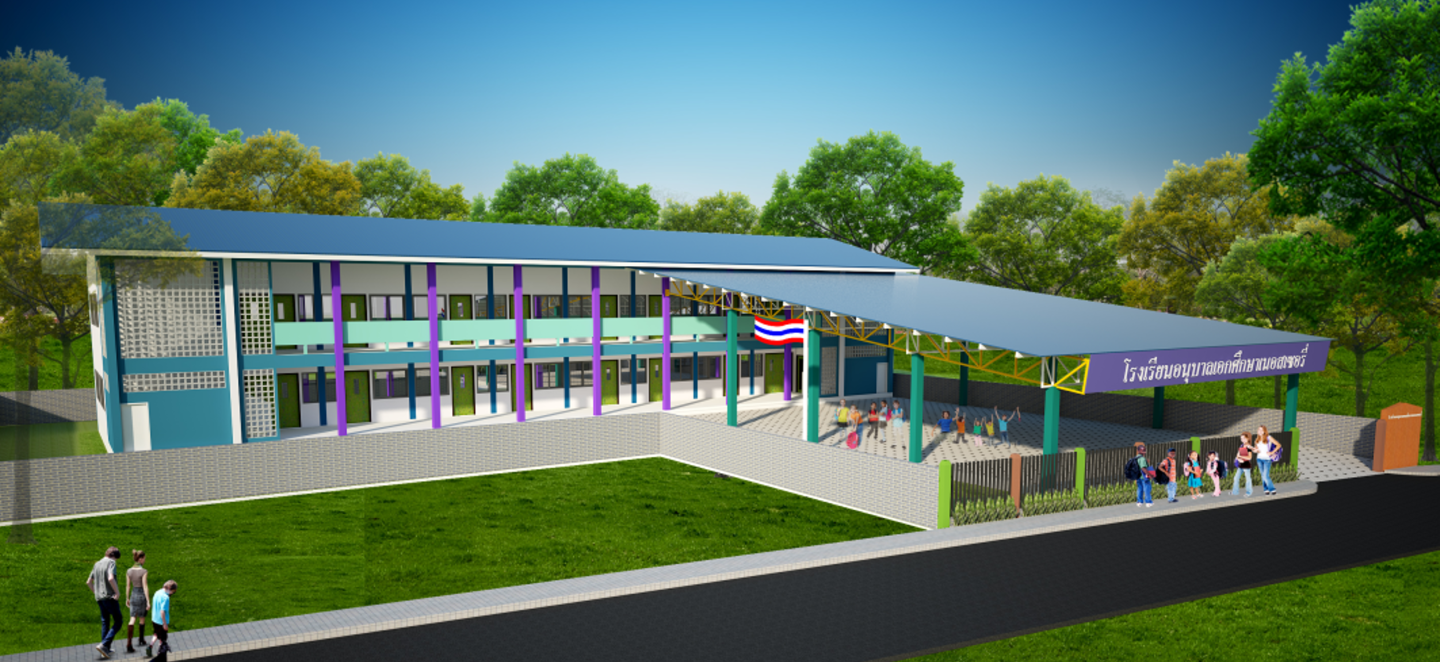
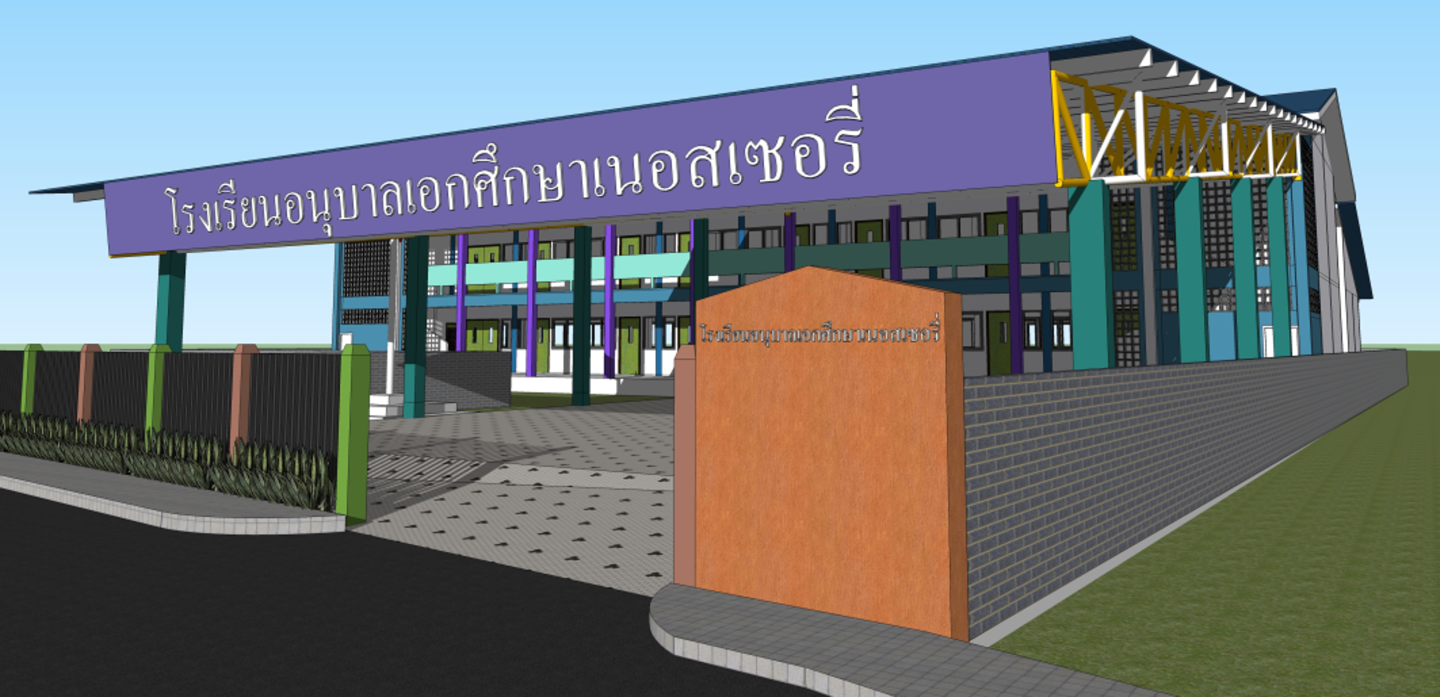

บ้านคุณสุวัฒน์ เมฆอนันตโกศล
บ้านพักอาศัย 2 ชั้น ออกแบบเพื่อตอบสนองประโยชน์ใช้สอยตามความต้องการของเจ้าของบ้านในสไตล์ที่เป็นเฉพาะตัว
Client : Mr.Suwat Mekanantakosol
Location : Mueng, Lampang Province,Thailand
Construction Management Period : Construction Complete
Approx. Value of Services : 1,680,000 baht (42,000 US$)
Approx. Assignment Budget : 28,700,000 baht (717,500 US$)
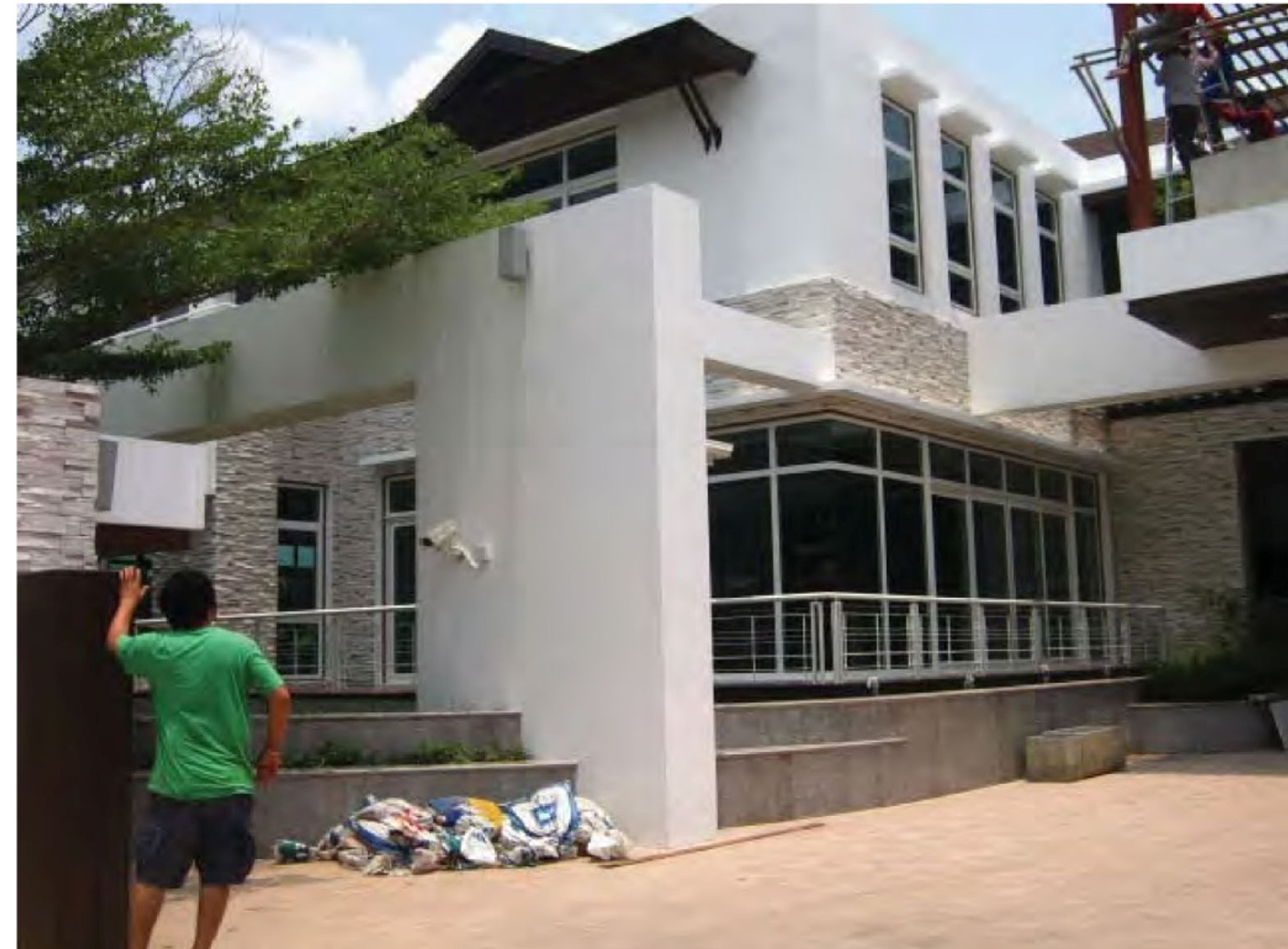
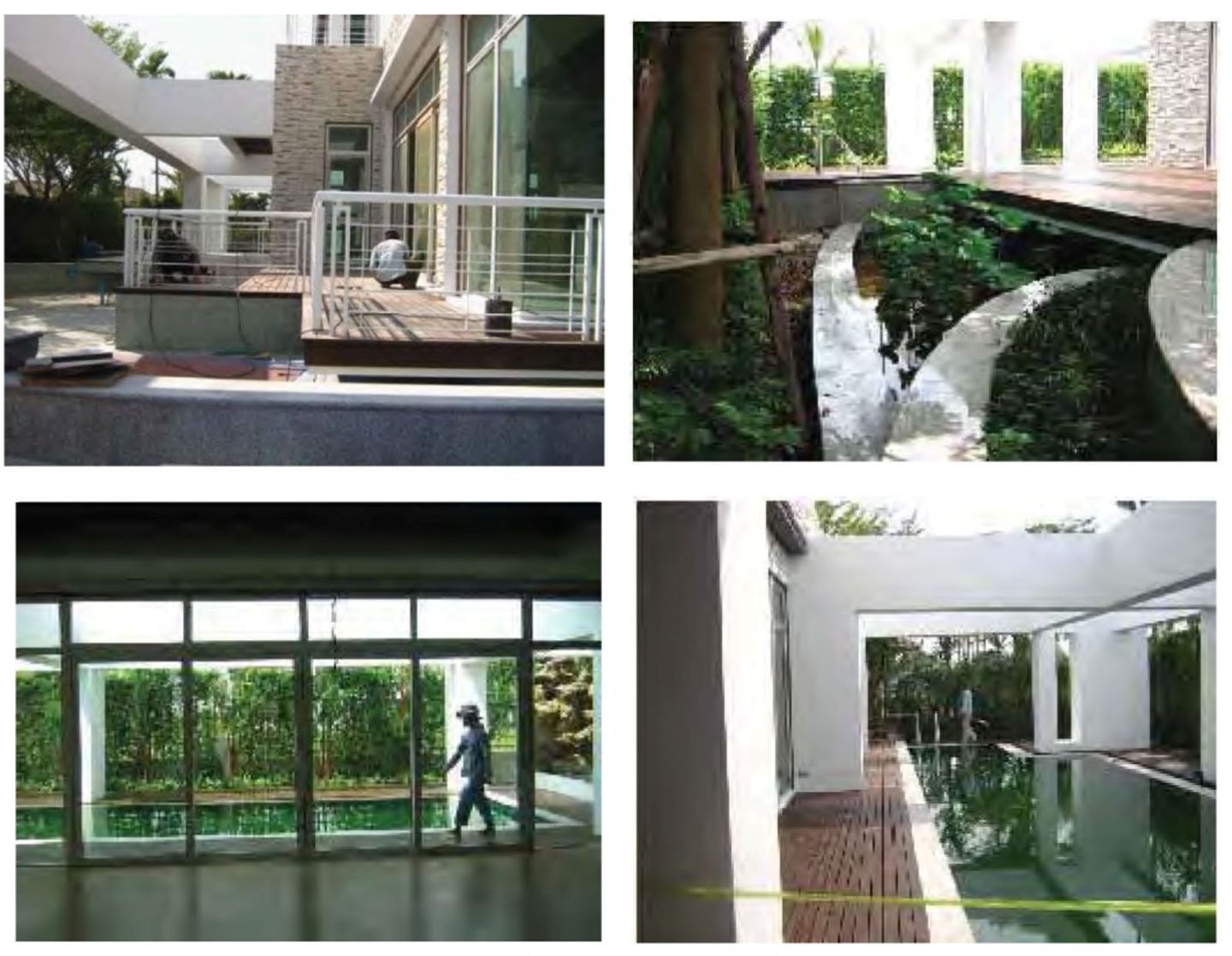
ศูนย์บริการและขายรถยนต์โชว์รูมโตโยต้าแก่นนคร
โชว์รูมและศูนย์บริการหลังการขาย โตโยต้า แก่นนคร พร้อมศูนย์ซ่อมเคาะพ่นสีมาตรฐาน บจ.ฟิวเจอร์ เอ็นจิเนียริ่ง คอนซัลแตนท์ จำกัด (FEC) รับผิดชอบในส่วนของงานควบคุมการก่อสร้าง เพื่อให้โครงการเสร็จทันกำหนดและได้คุณภาพเป็นที่น่าพอใจ
Client : Toyota Kaennakor Co.,Ltd.
Location : Amphoe Muang Khon Kaen, Khon Kaen Province, Thailand
Construction Management Period : Completed
Approx. Value of Services : 1,400,000 baht (35,000 US$)
Approx. Assignment Budget : 104,593,000 baht (2,614,825 US$)
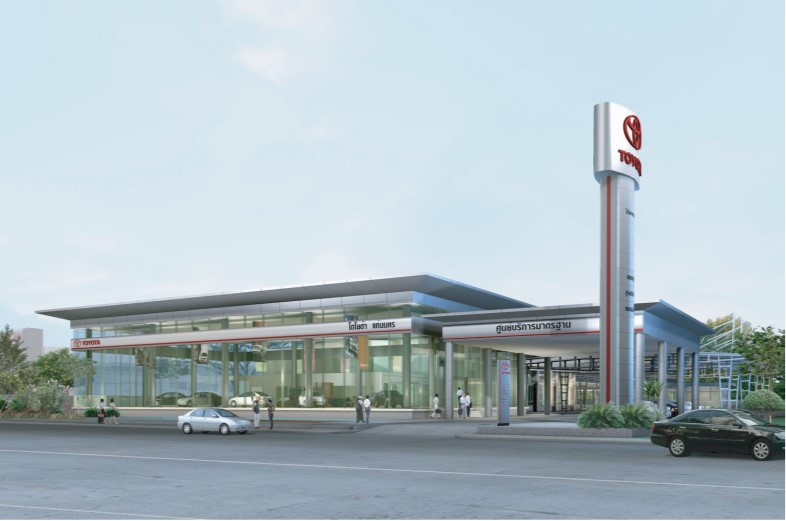
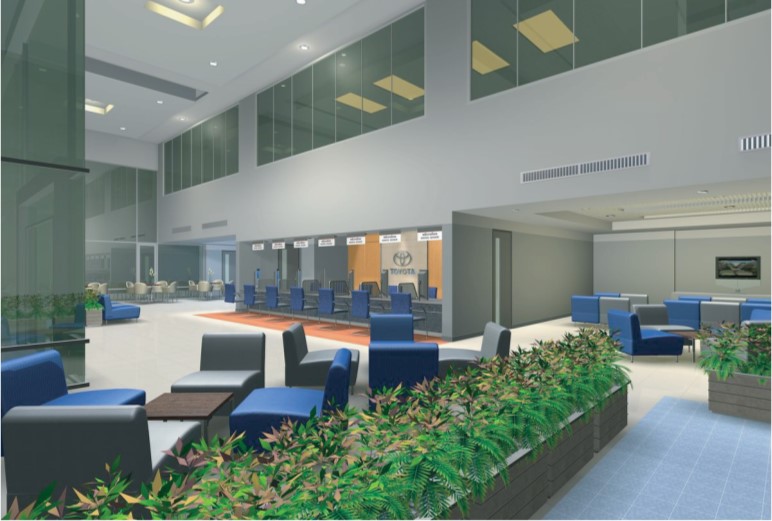
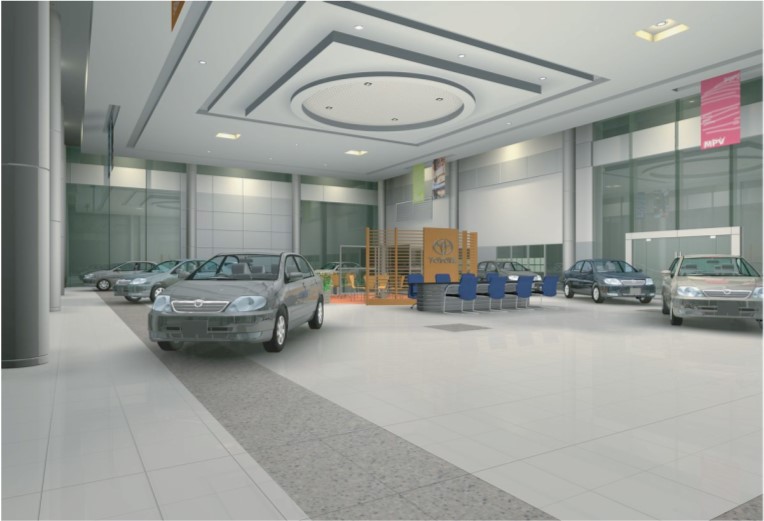
งานปรับปรุงตกแต่งภายใน : สโมสรตำรวจ
งานปรับปรุงตกแต่งภายในอาคารสโมสรตำรวจ ในส่วนของอาคารจัดเลี้ยง อาคารออกกำลังกายและสปาให้สามารถใช้งานได้เต็มประสิทธิภาพและมีลักษณะที่ทันสมัย
Client : Constabulary club Viphawadee Rd.,
Location : Bangkok, Thailand
Design Period : Design completed
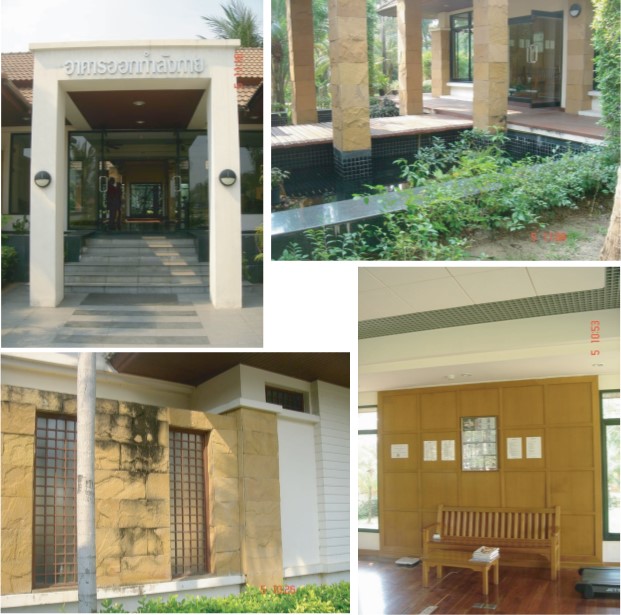
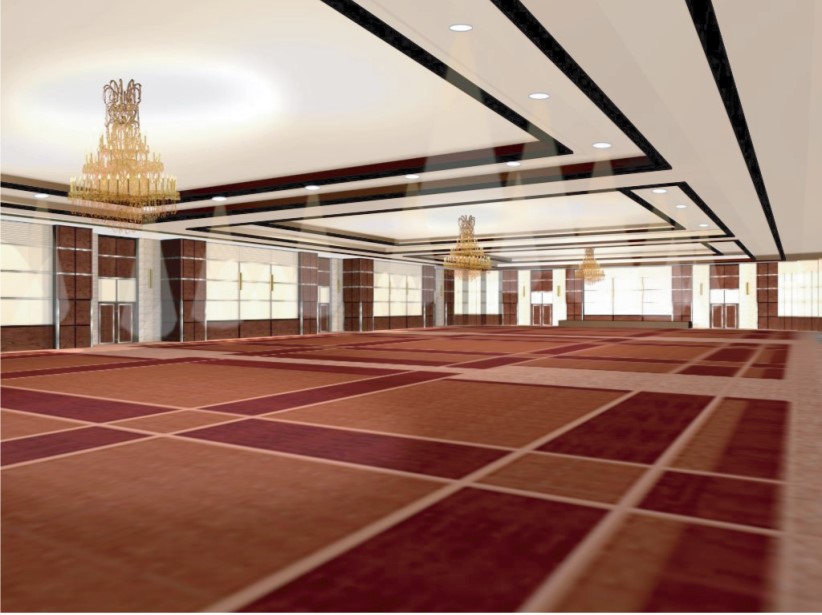
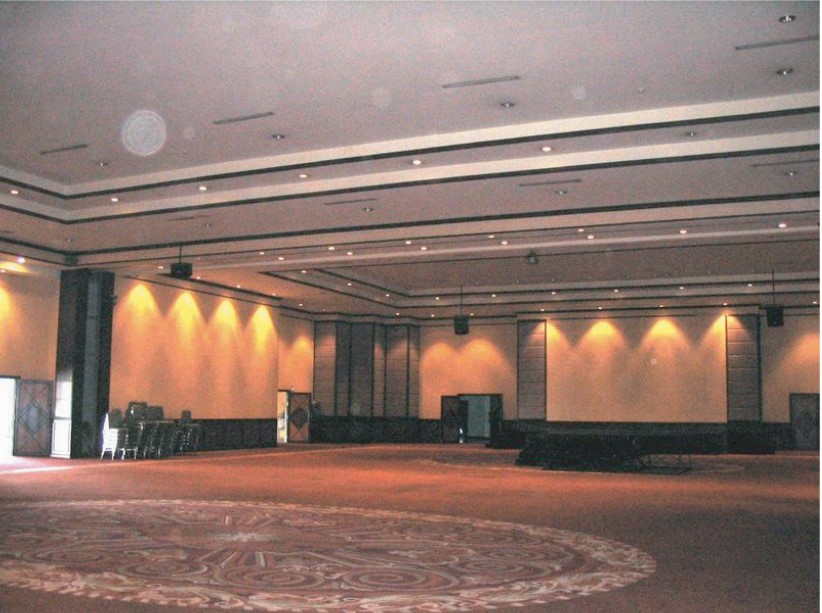
ผังแม่บททางกายภาพ : มหาวิทยาลัยราชภัฏพระนครศรีอยุธยา ศูนย์การศึกษา
Client : Phranakhon Si Ayutthaya Rajabhat University
Location : Phranakhon Si Ayutthaya Province, Thailand
Design Period : Design Complete
Budget : 2,223,559,295 baht
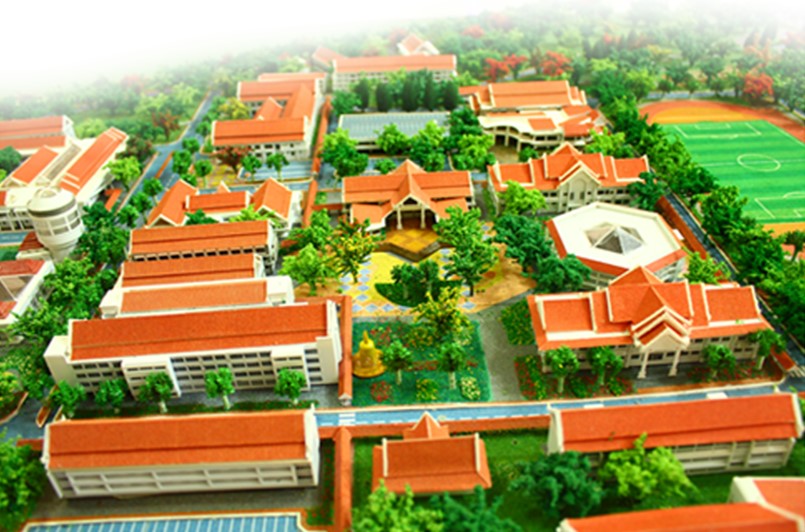
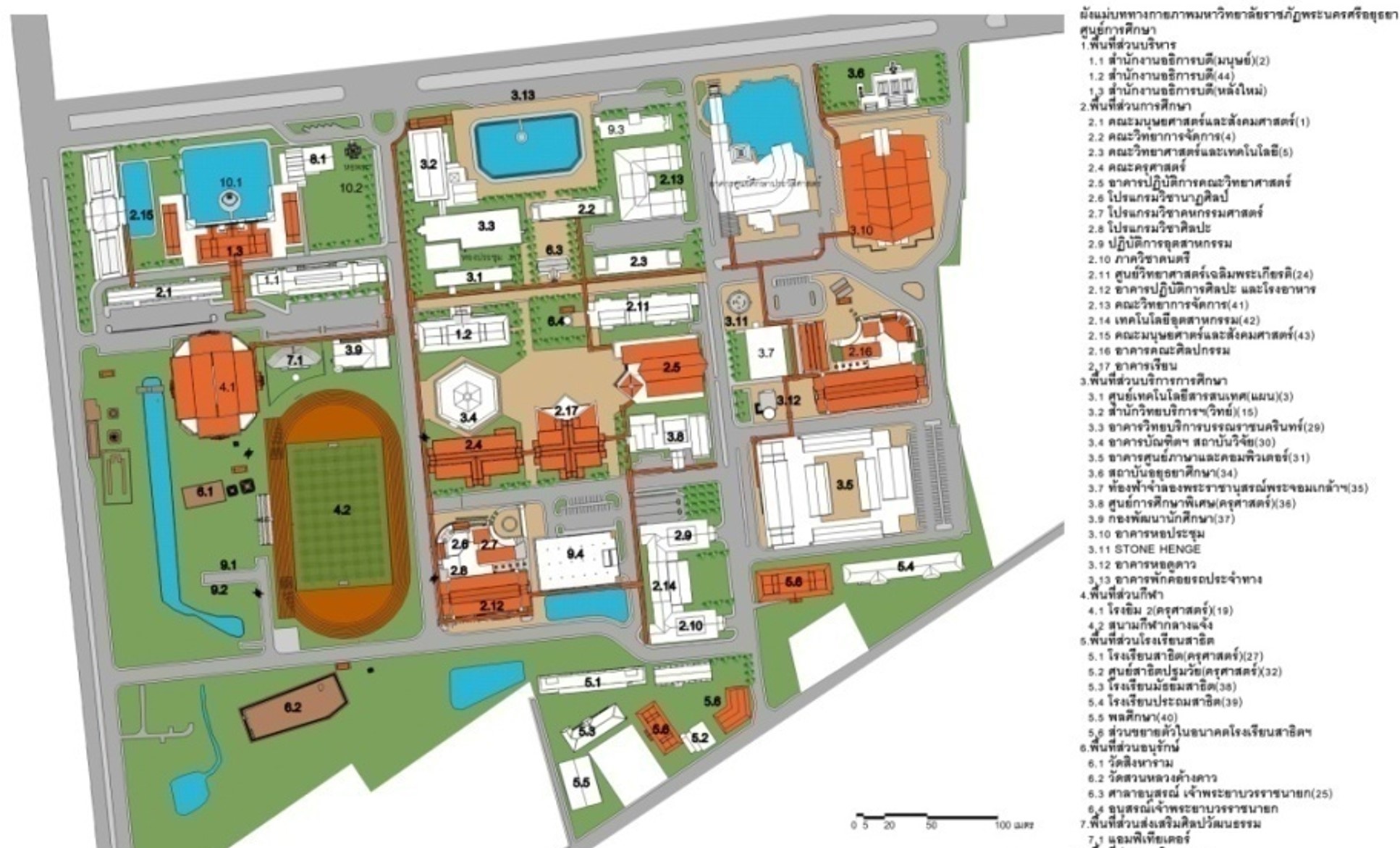
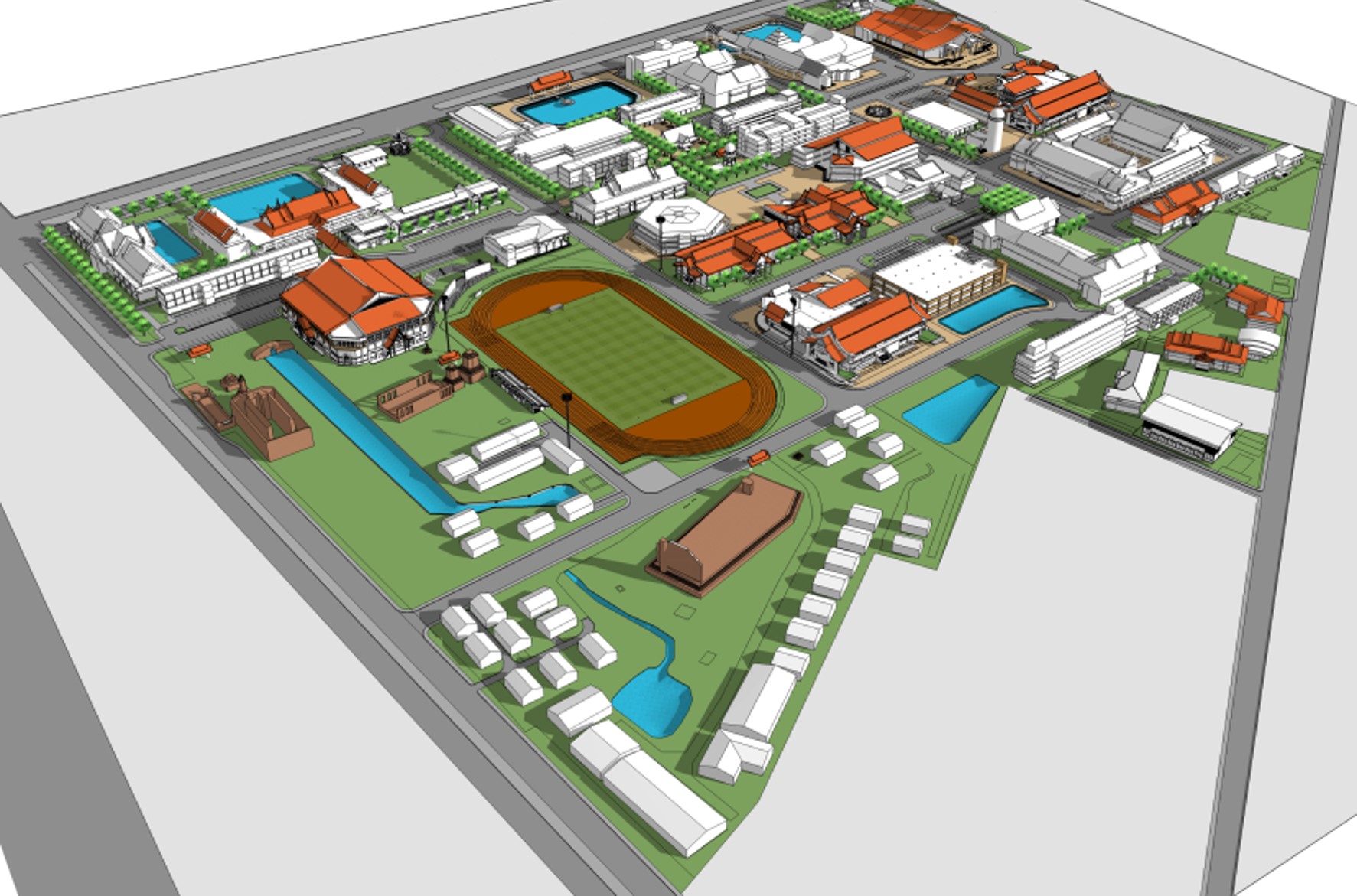
ผังแม่บททางกายภาพ : มหาวิทยาลัยพระนครศรีอยุธยา ศูนย์อู่ทอง
Client : Phranakhon Si Ayutthaya Rajabhat University
Location : Phranakhon Si Ayutthaya Province, Thailand
Design Period : Design Complete
Budget : 15,191,20,381 baht
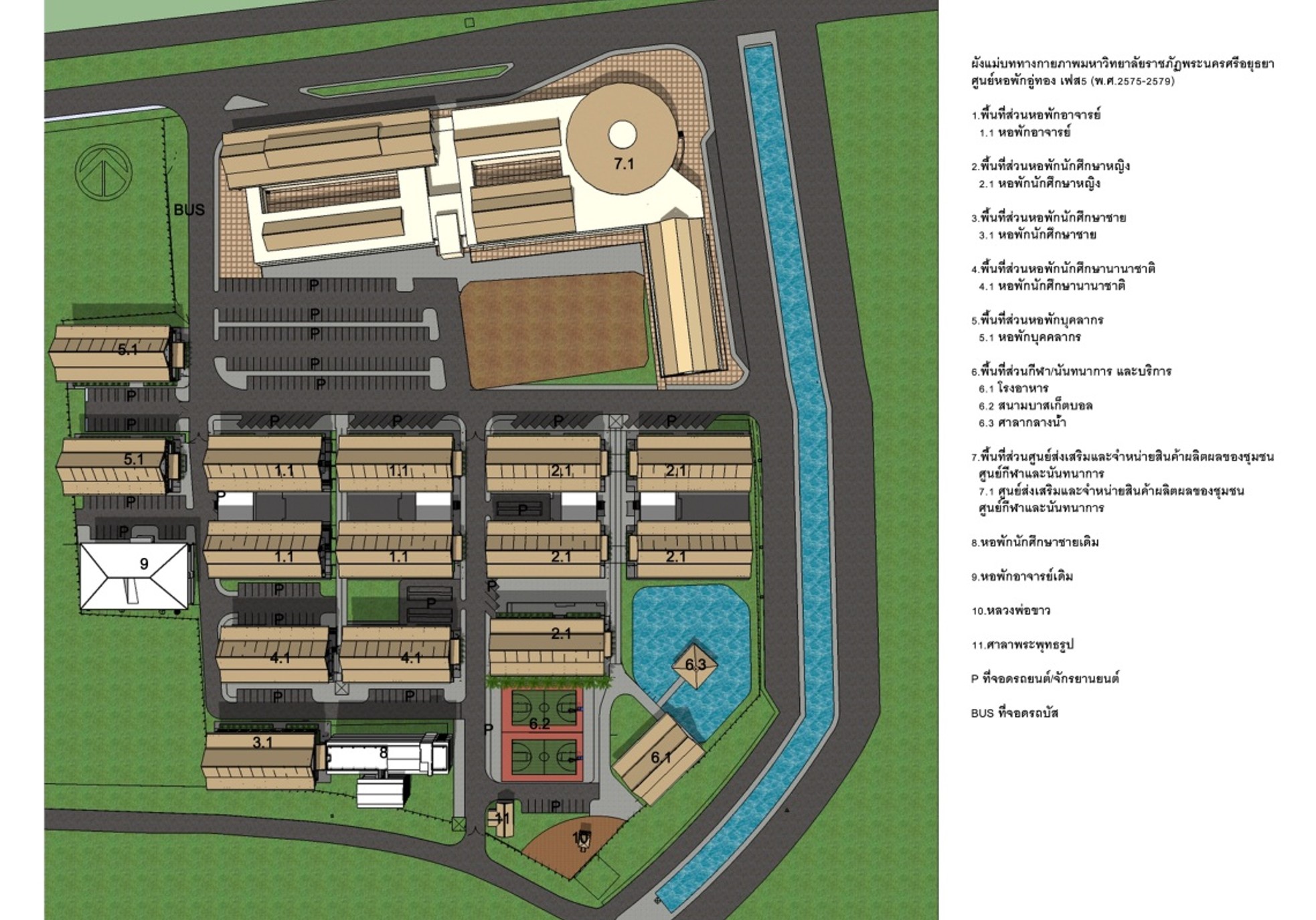

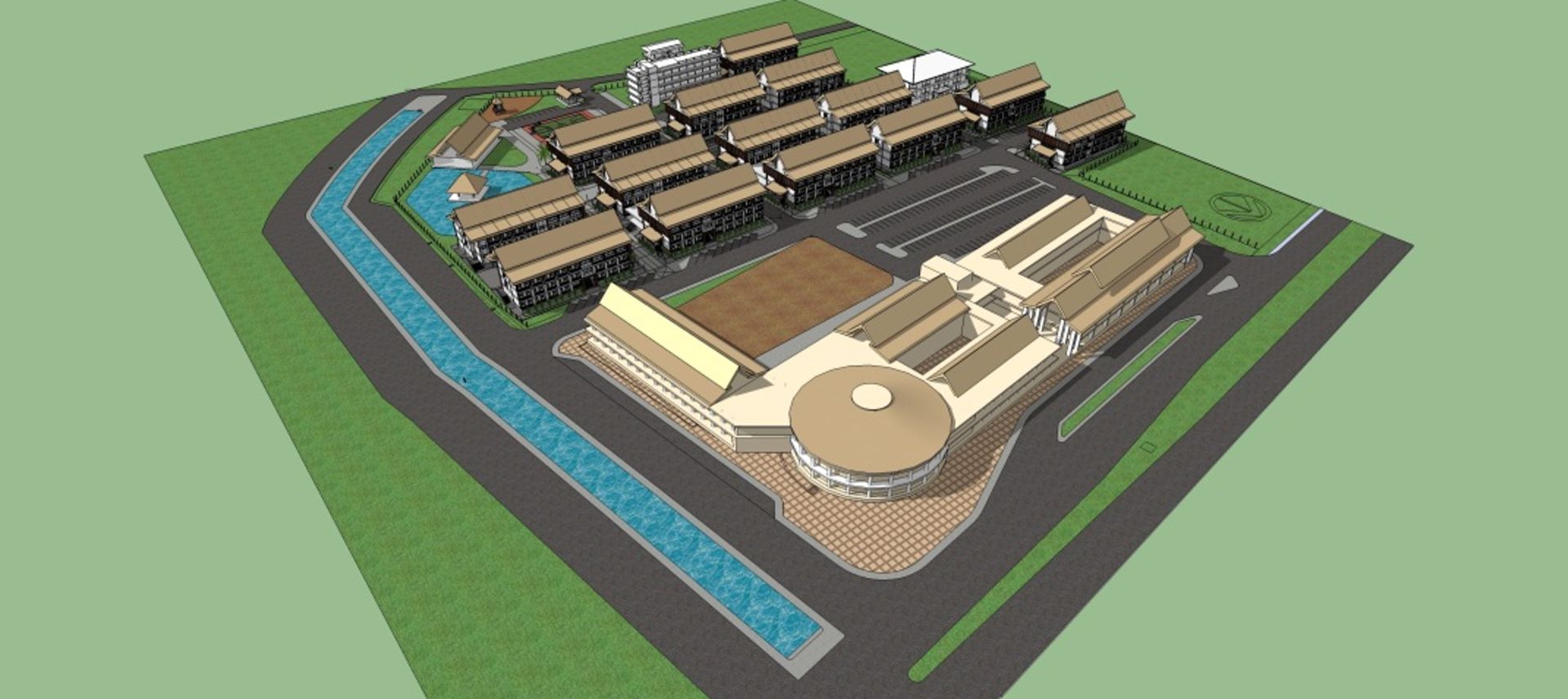
ผังแม่บททางกายภาพ : มหาวิทยาลัยพระนครศรีอยุธยา ศูนย์อุดมศึกษาอ่างทอง
Client : Phranakhon Si Ayutthaya Rajabhat University
Location : Phranakhon Si Ayutthaya Province, Thailand
Design Period : Design Complete
Budget : 268,183,449 baht
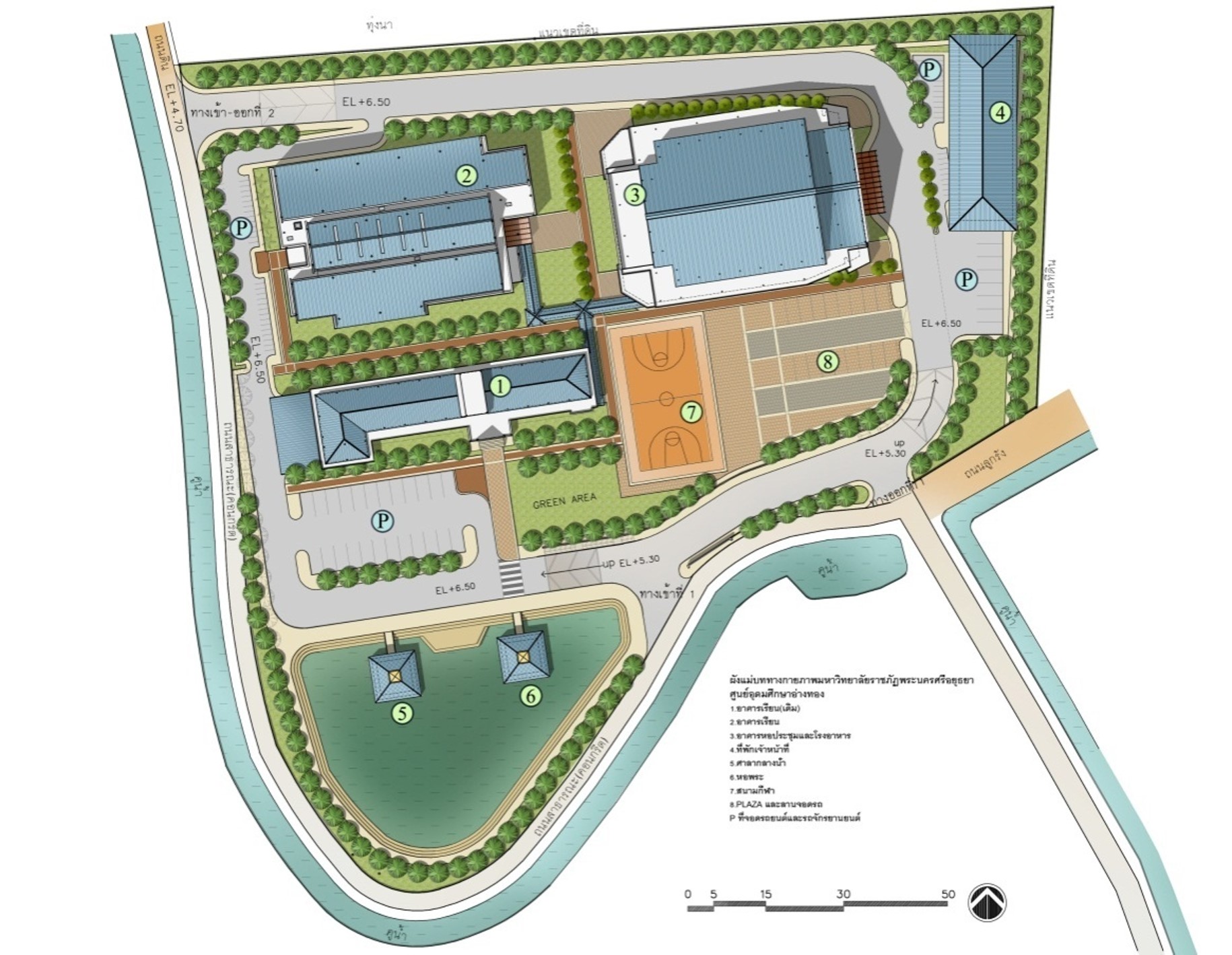
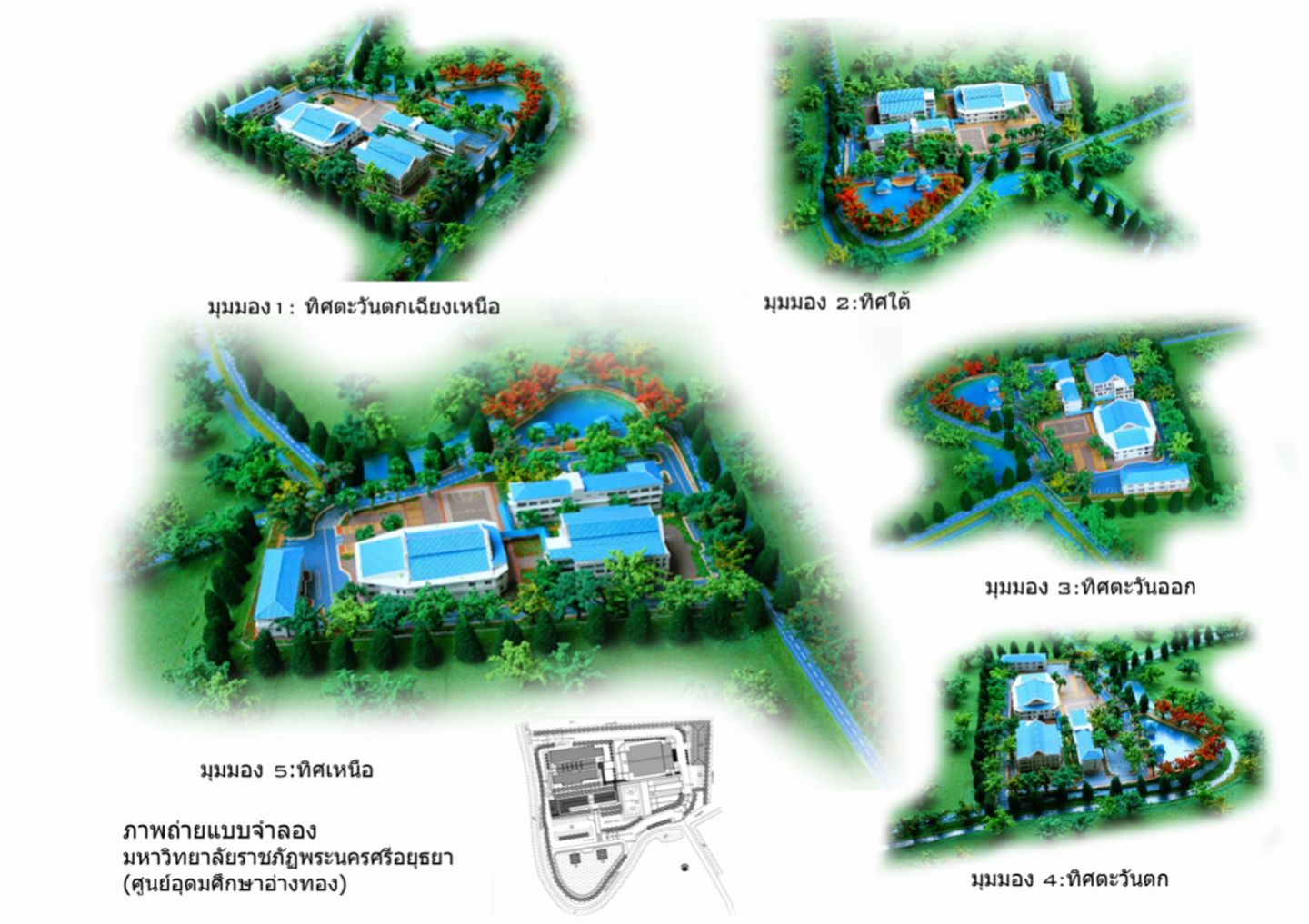
ผังแม่บททางกายภาพ : มหาวิทยาลัยพระนครศรีอยุธยา ศูนย์สามบัณฑิต
Client : Phranakhon Si Ayutthaya Rajabhat University
Location : Phranakhon Si Ayutthaya Province, Thailand
Design Period : Design Complete
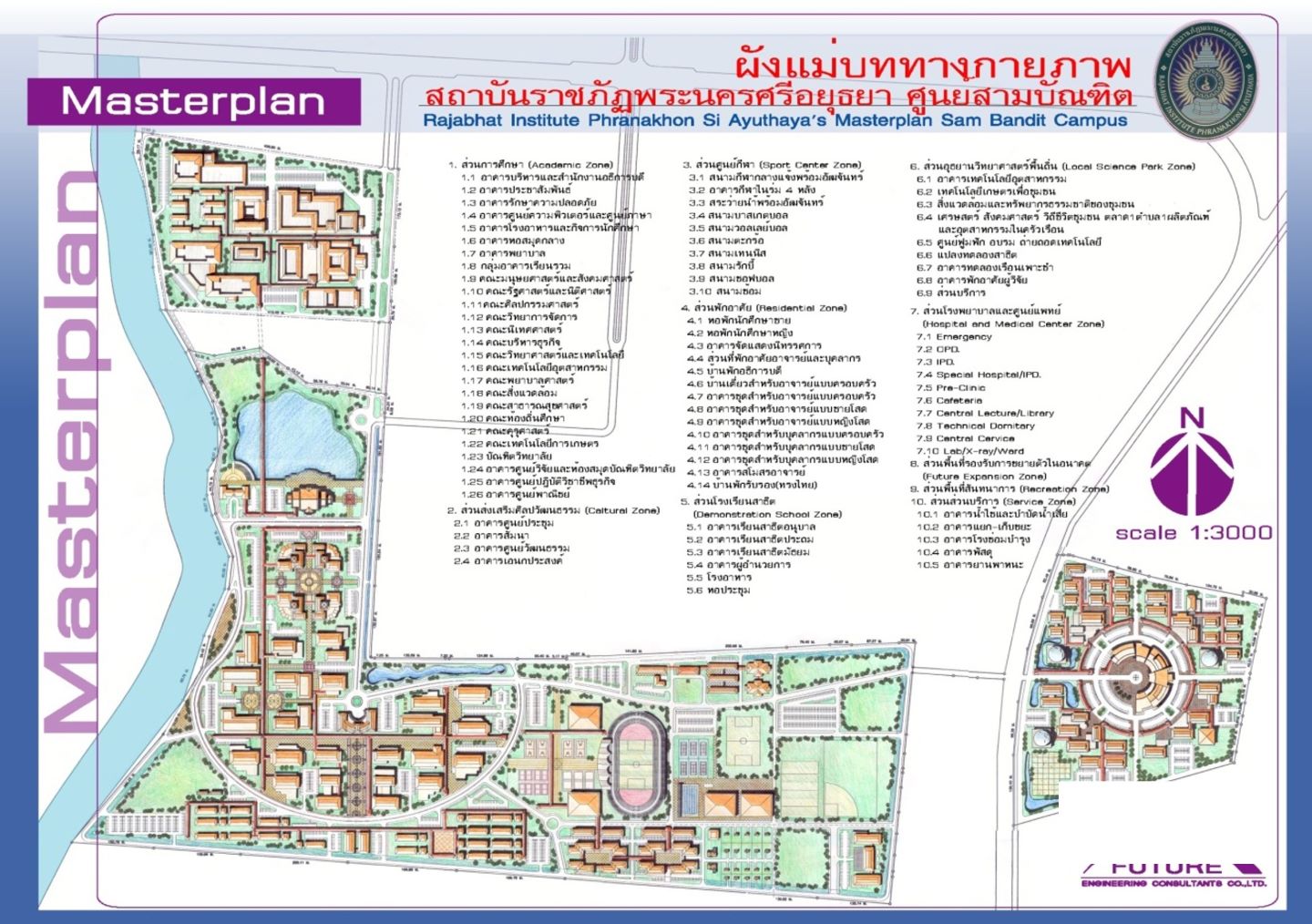
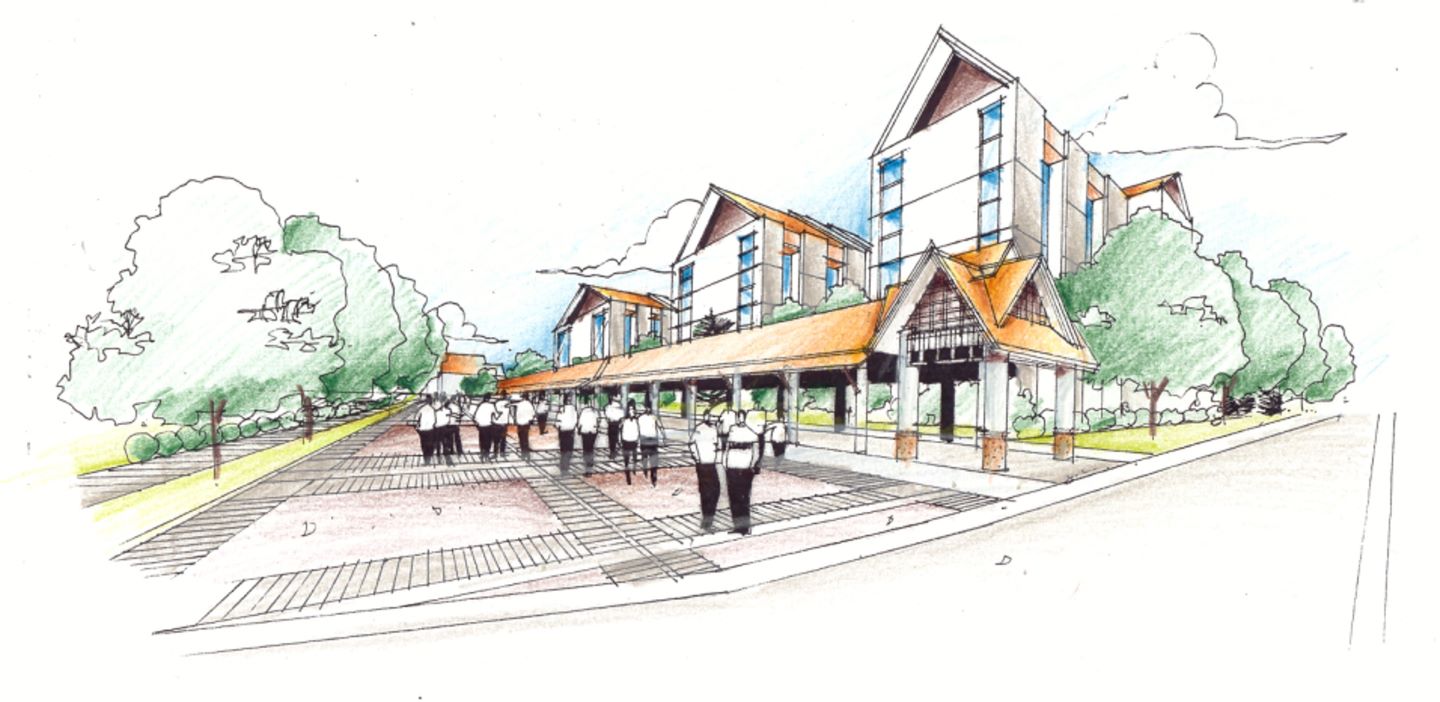
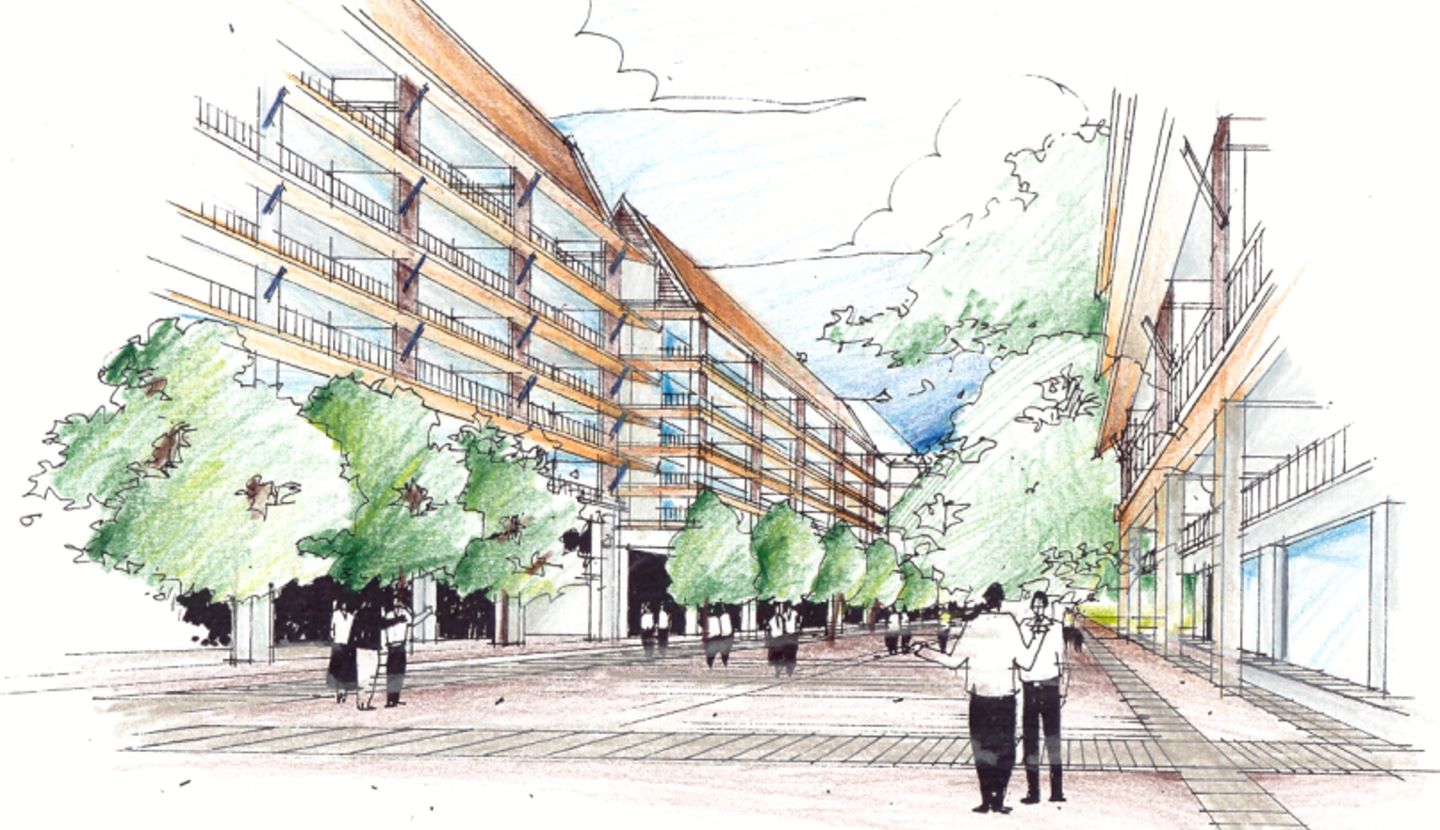
ผังแม่บททางกายภาพ : มหาวิทยาลัยราชภัฏเลย จังหวัดขอนแก่น
Client : Loei Rajabhat University
Location : Khonkaen Province, Thailand
Design Period : Design Complete
Budget : 2,620,485,865 baht
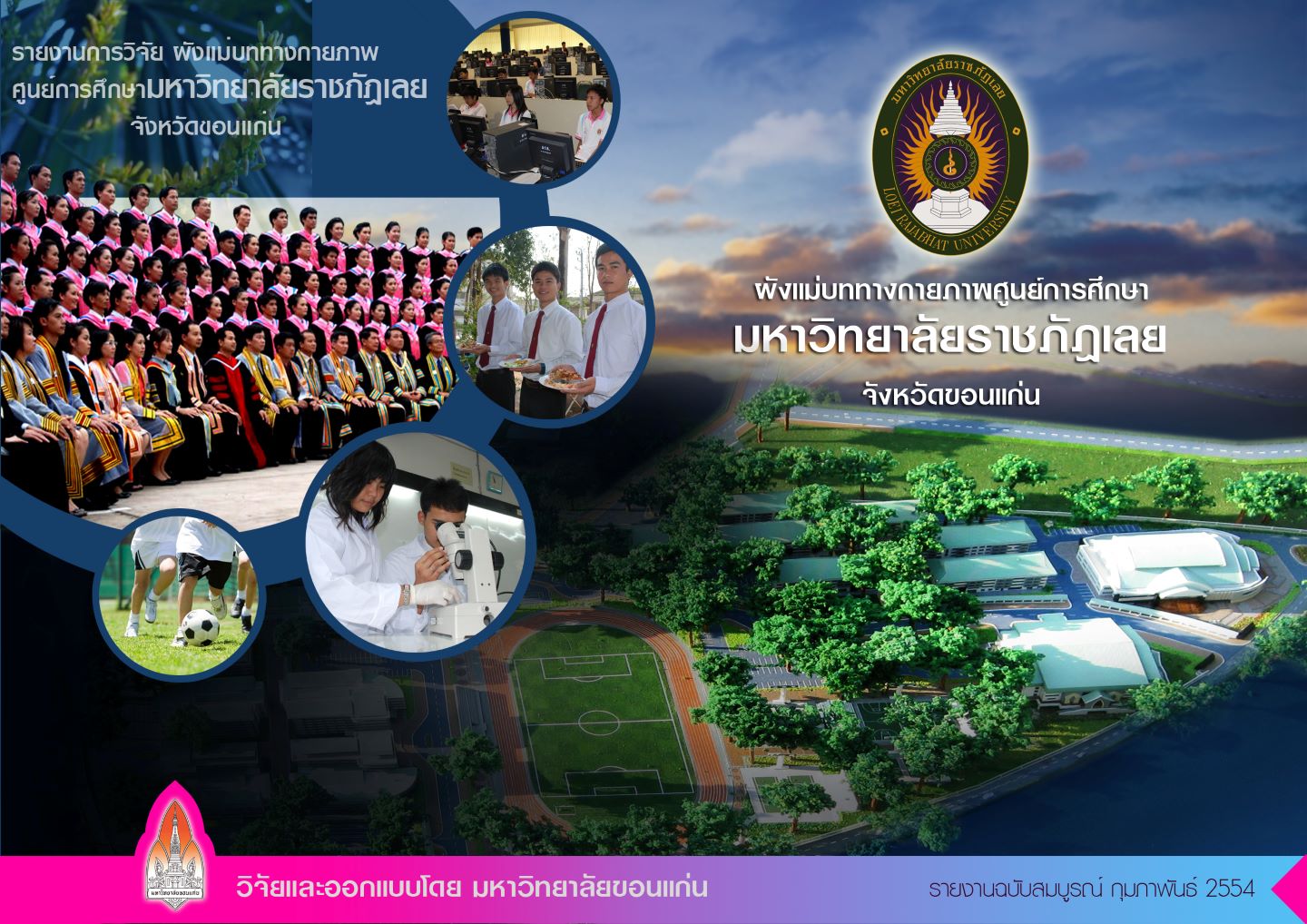
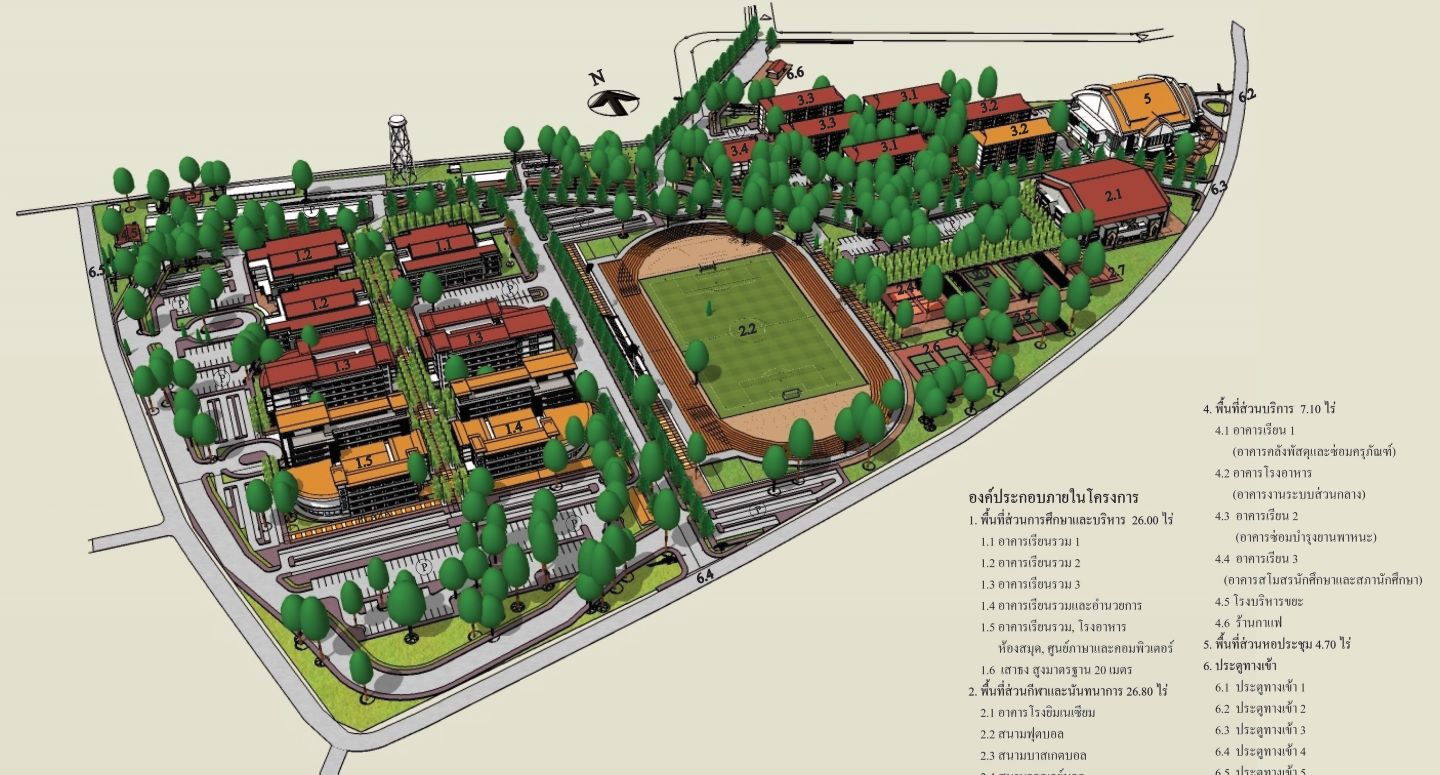

ผังแม่บททางกายภาพ : มหาวิทยาลัยราชภัฏธนบุรี สมุทรปราการ
Client : Dhonburi Rajabhat University
Location : Samutprakarn Province, Thailand
Design Period : Design Complete
Budget : 5,698,367,492 baht
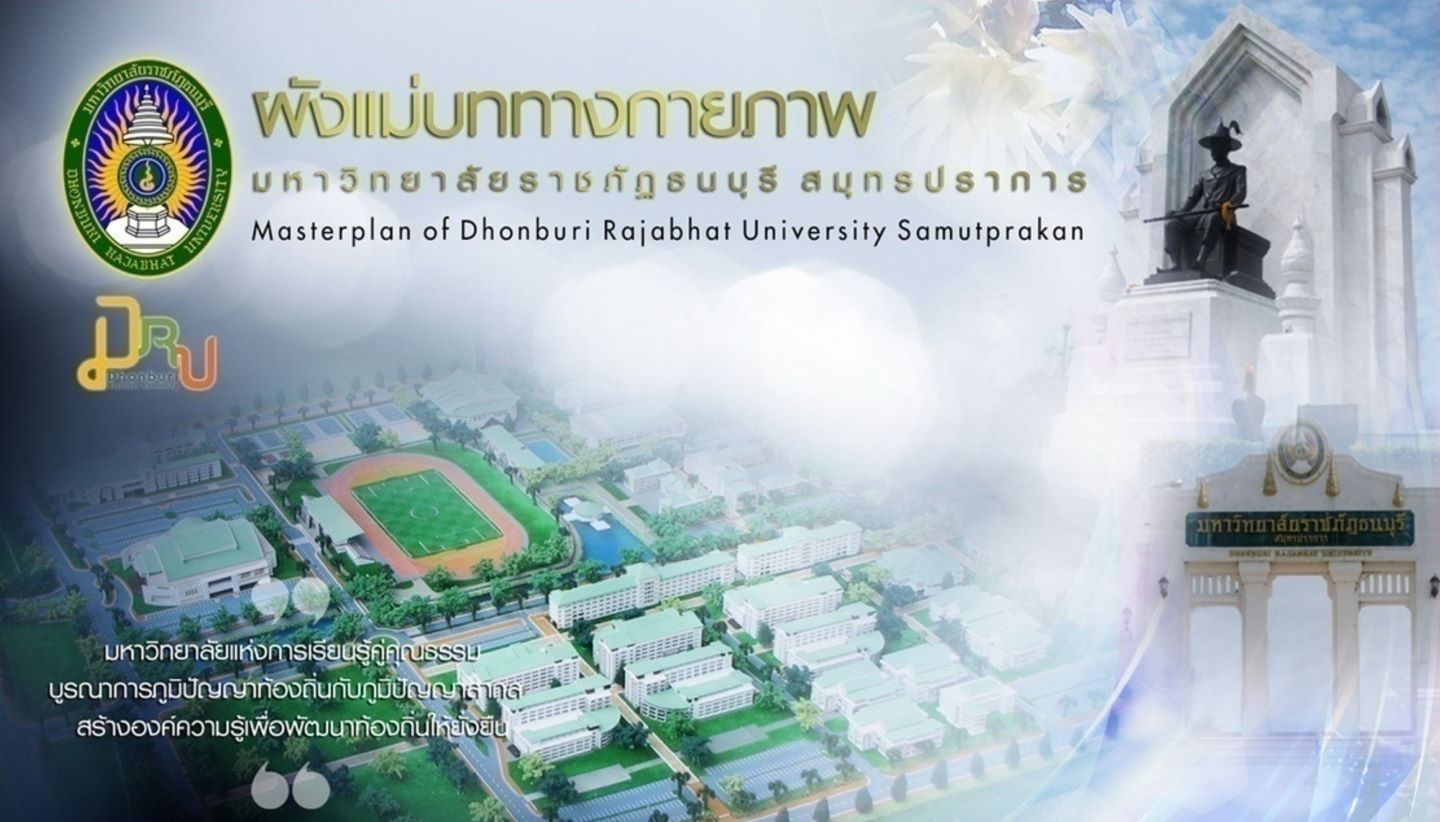
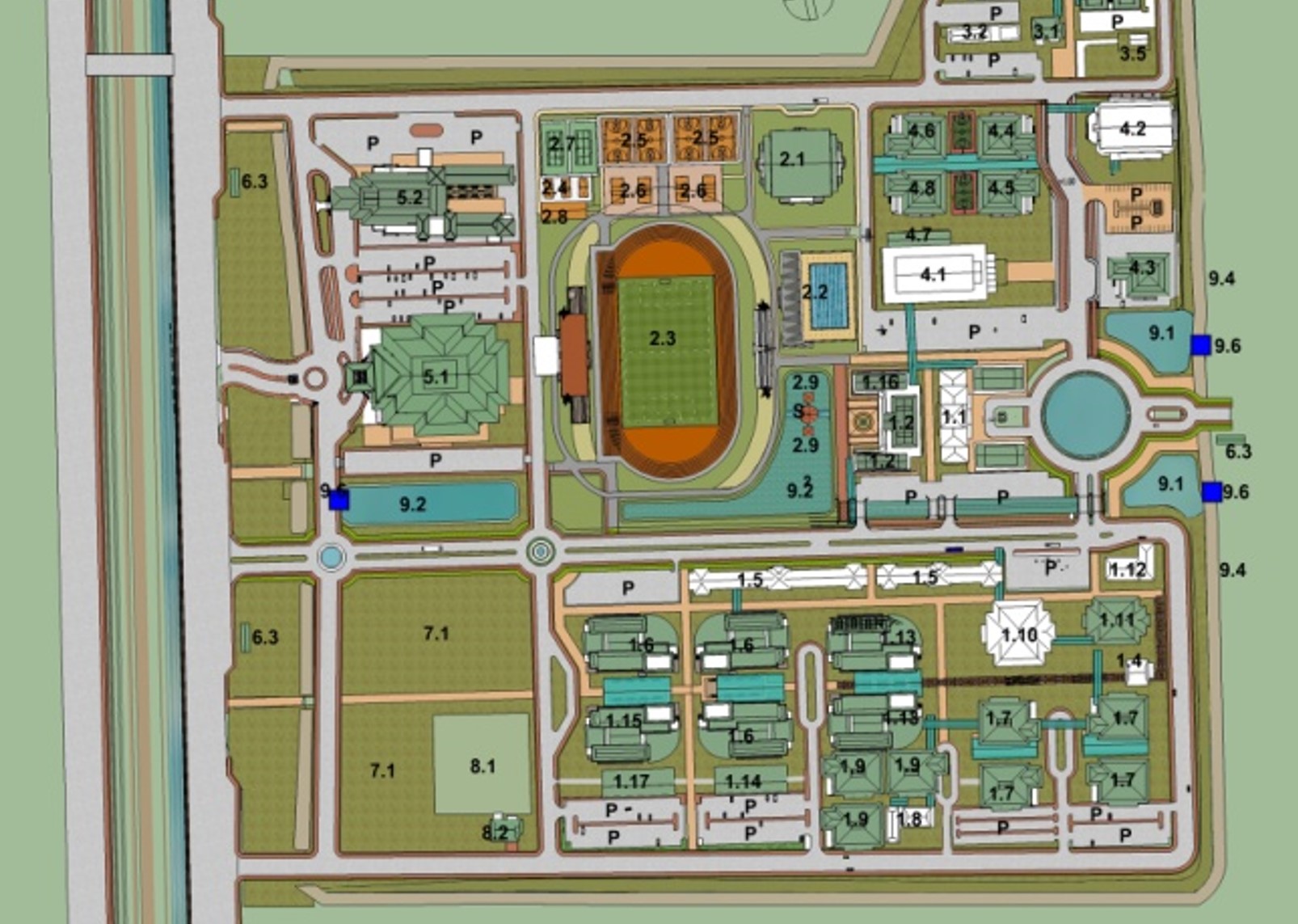
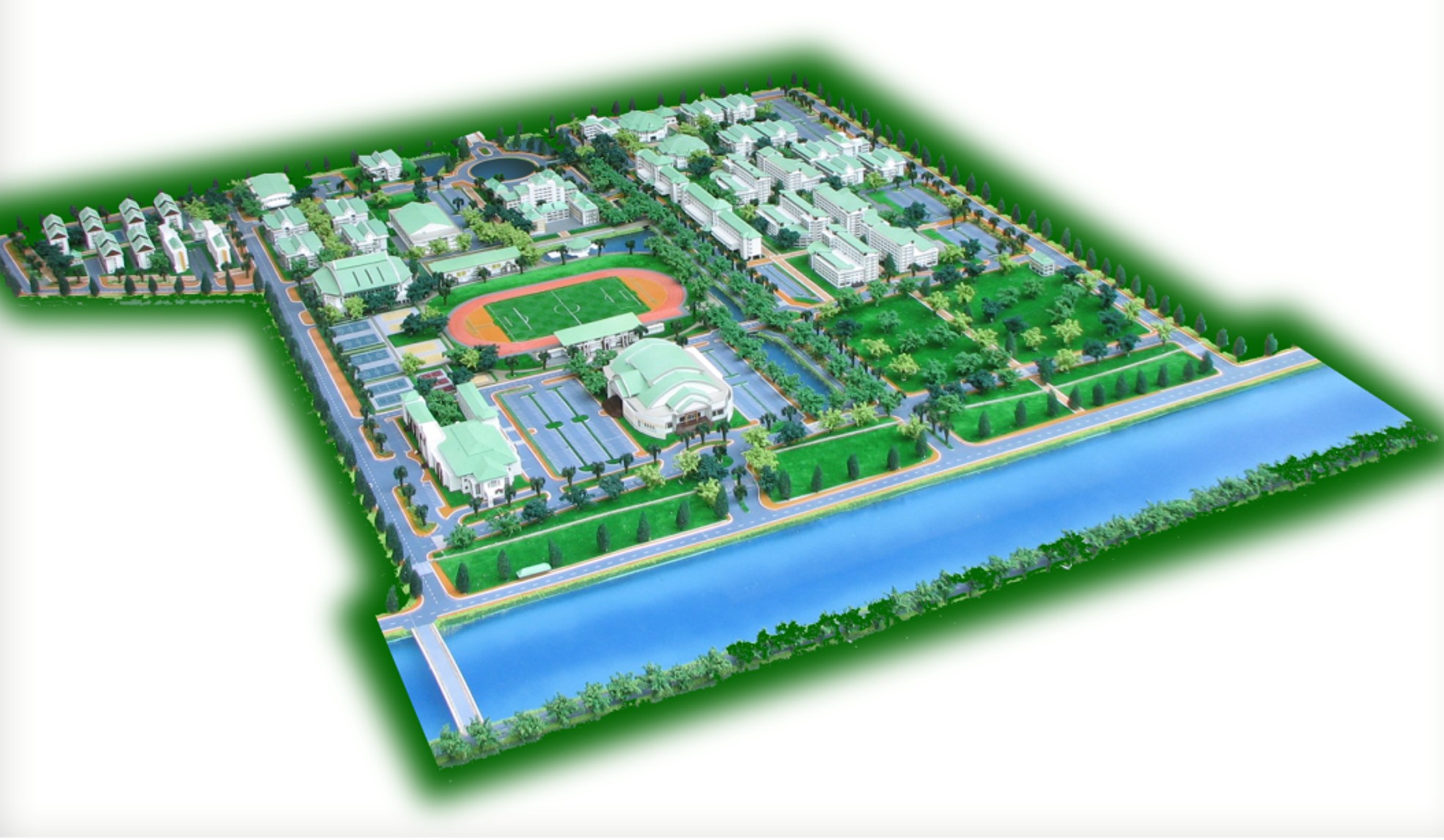
ผังแม่บททางกายภาพ : มหาวิทยาลัยราชภัฏวไลยอลงกรณ์ ในพระบรมราชูปถัมภ์
Client : Valaya Alongkorn Rajabhat University
Location : Pathumthani Province, Thailand
Design Period : Design Complete
Budget : 13,752,723,425 baht
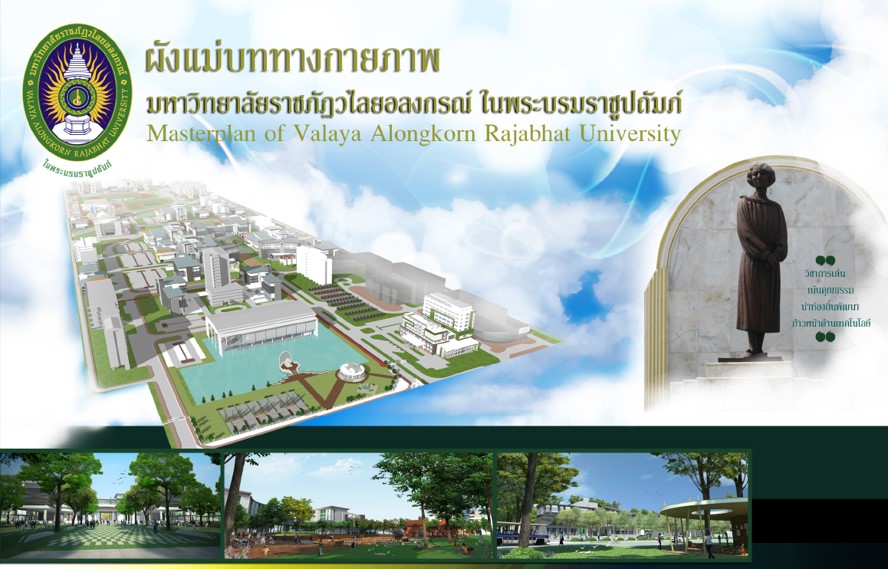

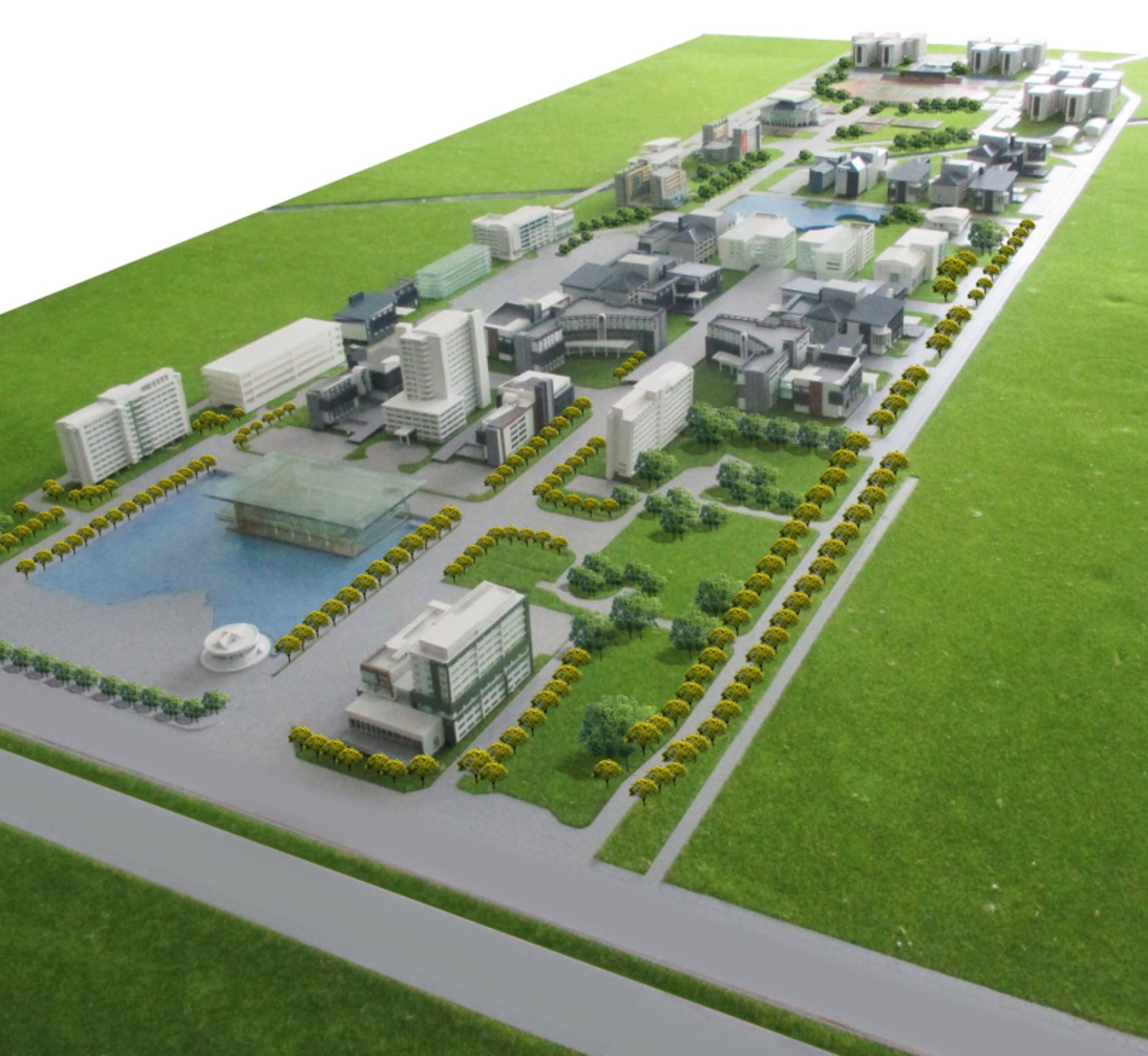
ผังแม่บททางกายภาพ : มหาวิทยาลัยนครพนม
Client : Nakhon Phanom University
Location : Nakhon Phanom Province, Thailand
Design Period : Design Complete
Budget : 16,056,150,881 baht

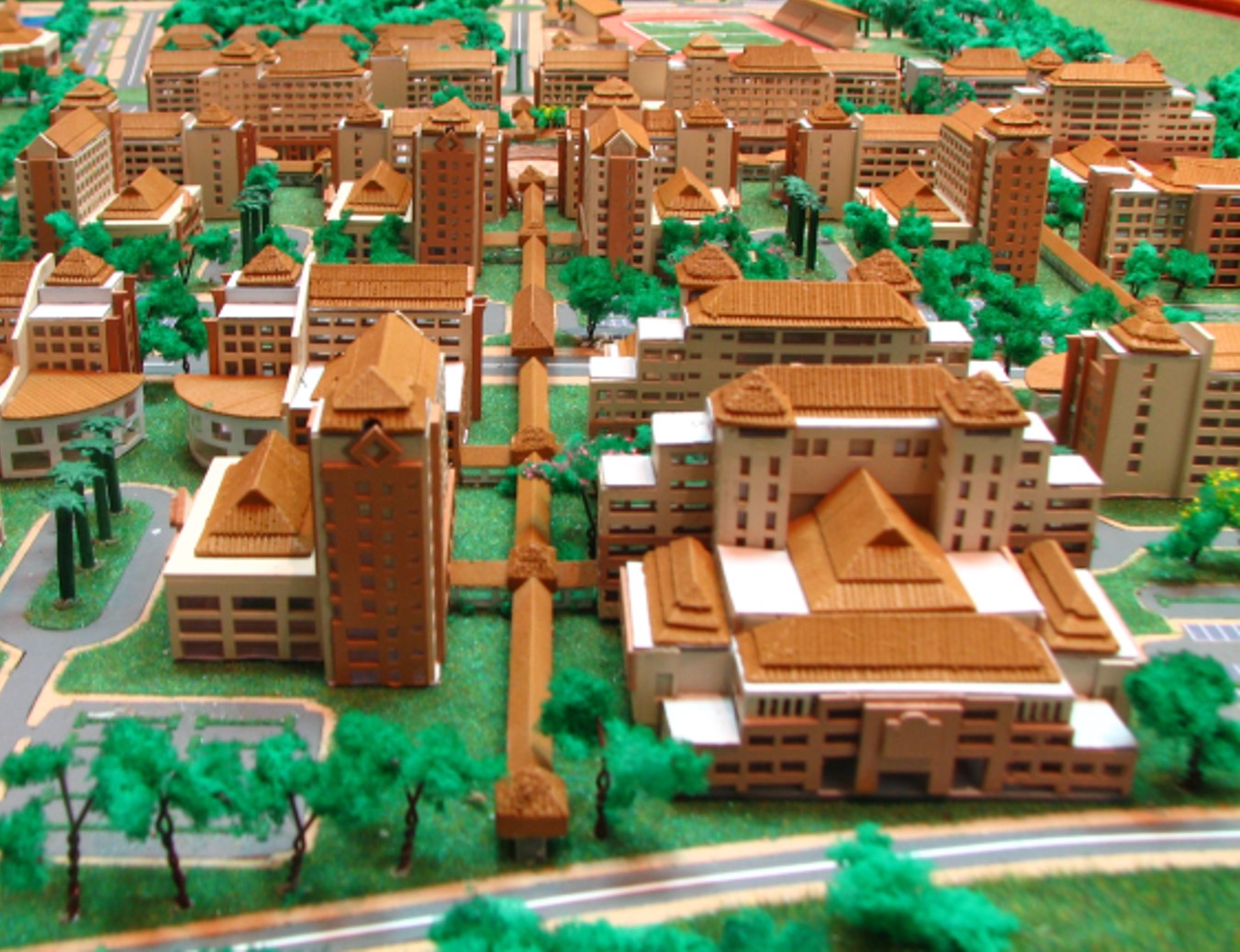
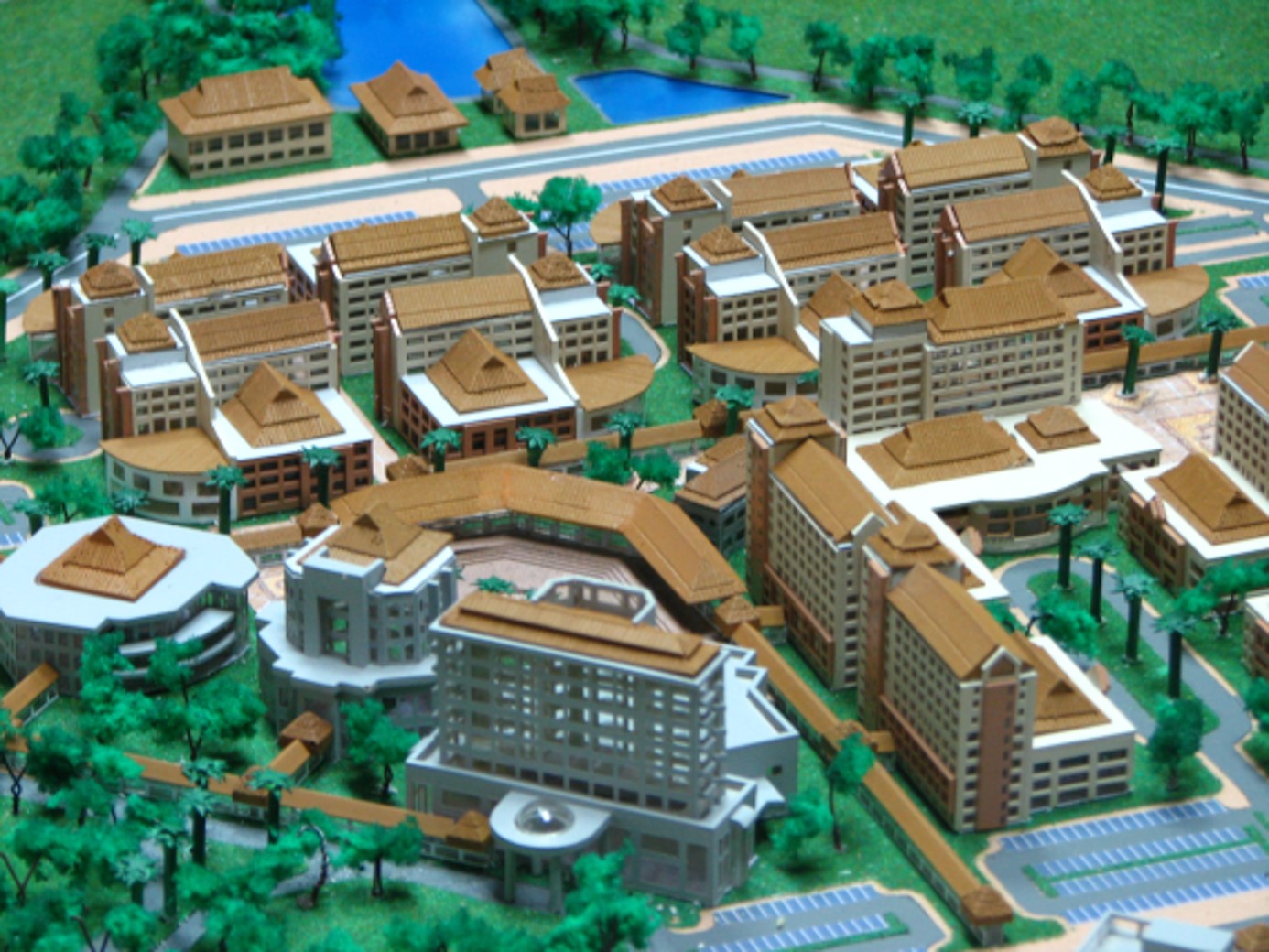

ควบคุมงานก่อสร้างอาคารสำนักงานอัยการจังหวัดสิงห์บุรี พร้อมบ้านพักและสิ่งก่อสร้างประกอบ
ดำเนินการควบคุมงานก่อสร้างงานดังนี้
1. อาคารสำนักงานขนาด 4 ชั้น (อาคารรูปตัวแอล) จำนวน 1 หลัง พื้นที่ 4,734 ตารางเมตร
2. บ้านพักระดับอัยการจังหวัด 2 ชั้น จำนวน 2 หลัง พื้นที่ 496 ตารางเมตร
3. อาคารชุดพักอาศัยข้าราชการอัยการ ขนาด 12 หน่วย สูง 4 ชั้นจำนวน 1 หลัง พื้นที่ 2,064 ตารางเมตร
4. อาคารชุดพักอาศัยข้าราชการธุรการ ขนาด 16 หน่วย สูง 5 ชั้น จำนวน 1 หลัง พื้นที่ 1,631 ตารางเมตร
5. ผังบริเวณ จำนวน 3 ผัง
Client : Office of the Attorney General
Location : Singburi Provincial Prosecutor's Office.
Construction Supervision Period :
Approx. Value of Services :
Approx. Assignment Budget :
/AGO(S)-Comp (2).jpg)
/AGO(S)-Comp (4).jpg)
/AGO(S)-Comp (5).jpg)
/AGO(S)-Comp (7).jpg)
/AGO(S)-Comp (1).jpg)
/AGO(S)-Comp (11).jpg)
/AGO(S)-Comp (13).jpg)
โครงการก่อสร้างอาคารศูนย์บริการทางการแพทย์และศูนย์วิจัยเฉลิมพระเกียรติ (หลังที่ 1) มหาวิทยาลัยมหาสารคาม
อาคารศูนย์บริการทางการแพทย์และศูนย์วิจัยเฉลิมพระเกียรติ (หลังที่ 1) เพื่อให้บริการทางการแพทย์เพียงพอกับความต้องการของประชาชน โดยเฉพาะในภูมิภาพตะวันออกเฉียงเหนือ ขณะเดียวกันเพื่อจัดการเรียนการสอนสำหรับแพทยศาสตร์และแพทย์แผนไทยประยุกต์ให้มีประสิทธิภาพและประสิทธิผล
Location : Amphoe Muang Mahasarakham, Mahasarakham Province, Thailand
Client : Mahasarakham University
Budget : 202,000,000 baht (5,050,000 US$)
_2.jpg)
.jpg)
โครงการควบคุมงานก่อสร้างอาคารศูนย์วิจัยและนวัตกรรมงานบริการ โรงพยาบาลจุฬาลงกรณ์ สภากาชาดไทย
เป็นอาคารห้องปฏิบัติการเป็นส่วนใหญ่ มีชั้นใต้ดิน 2 ชั้นและชั้นเหนือพื้นดิน 16 ชั้น (ชั้นจอดรถ 5 ชั้น 7 ระดับ สามารถจอดรถได้ 271 คัน) ระบบบำบัดน้ำเสียของโครงการเป็นการบำบัดเบื้องต้นก่อนส่งต่อไปยังโรงบำบัดน้ำเสียรวมของโรงพยาบาล พื้นที่ใช้สอยโครงการประมาณ 37,891.00 ตารางเมตร โครงการประกอบด้วยงานที่สำคัญ ดังนี้
1. ศูนย์จีโนมและเวชศาสตร์แม่นยำ (Genomics and Precision Medicine Center)
2. ศูนย์โปรยีน (Gene Pro)
3. ศูนย์เภสัชพันธุศาสตร์และเวชศาสตร์แม่นยำ (Pharmacogenetics Center)
4. ศูนย์ภูมิคุ้มกันบำบัดมะเร็ง (Cancer Immunotherapy Center)
5. ศูนย์บริหารจัดการข้อมูลและชีวสถิติ (Data Management Center)
6. ศูนย์เครื่องมือและห้องปฏิบัติการกลาง (Medical Research Center)
7. บริการผลิตยาเตรียมยาปราศจากเชื้อ
8. บริการกายอุปกรณ์
9. บริการด้านนิติเวชศาสตร์ และบริการเพื่อผู้วายชนม์
Client : King Chulalongkorn Memorial Hospital - The Thai Red Cross Society
Location : 1873 Rama IV, Phathumwan, Bangkok, Thailand
Budget : 43,000,000 baht (1,075,000 US$)
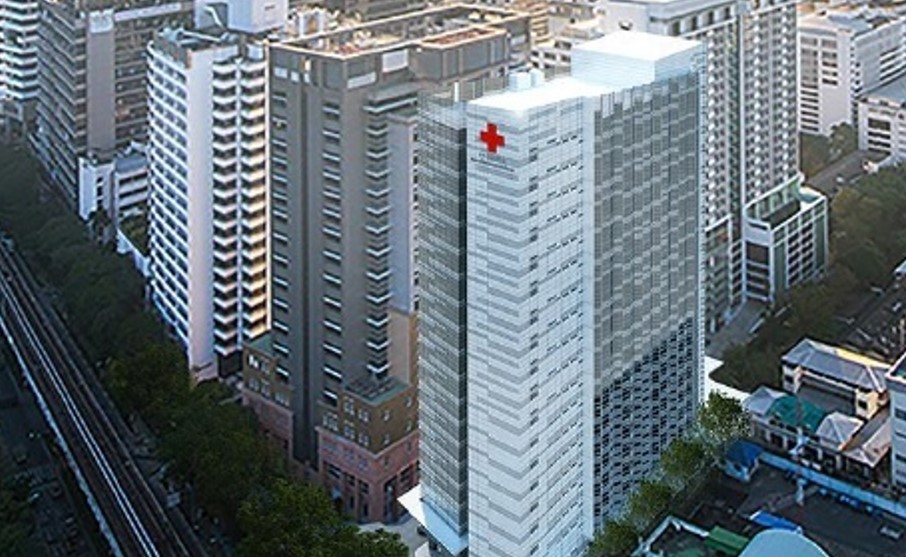
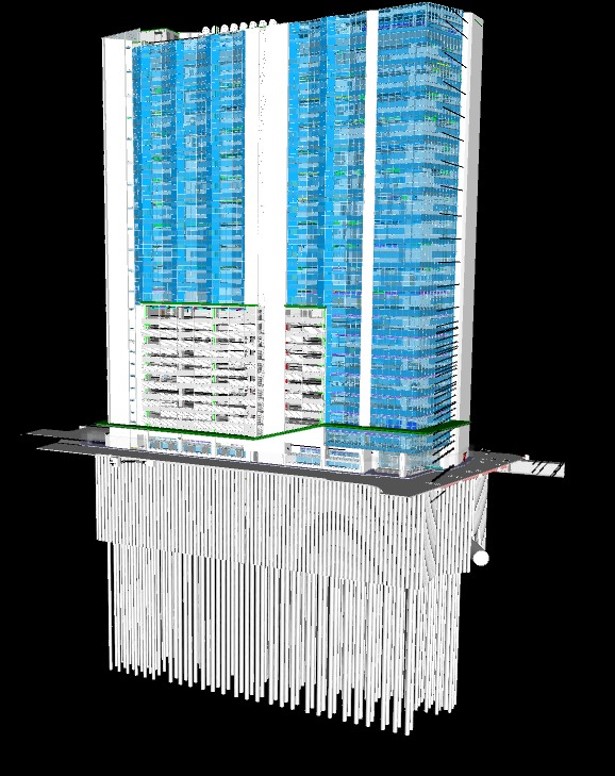
โครงการควบคุมงานก่อสร้างอาคารสนับสนุน การให้บริการทางการแพทย์และระบบสารสนเทศ ณ ศูนย์แพทย์ปัญญานันทภิขุ ชลประทาน
อาคารบริการทางการแพทย์ และระบบสารสนเทศในการสนับสนุนการทำงานของกลุ่มอาคารโรงพยาบาล ทั้งในส่วนของผู้ป่วยใน ผู้ป่วยนอกและรับรองการผลิตบัณฑิตแพทย์ โดยก่อสร้างอาคารคอนกรีตเสริมเหล็กความสูง 7 ชั้น พื้นที่ใช้สอยไม่น้อยกว่า 30,000 ตารางเมตร พร้อมทางเดินเชื่อมกับตัวอาคารโรงพยาบาล
Client : Panyananta Phikku Medical Center, Srinakharinwirot University
Location : 222, Moo 1, Tiwanon Road, Pak Kret District, Nonthaburi Province, Thailand
Budget : 362,207,300 Baht
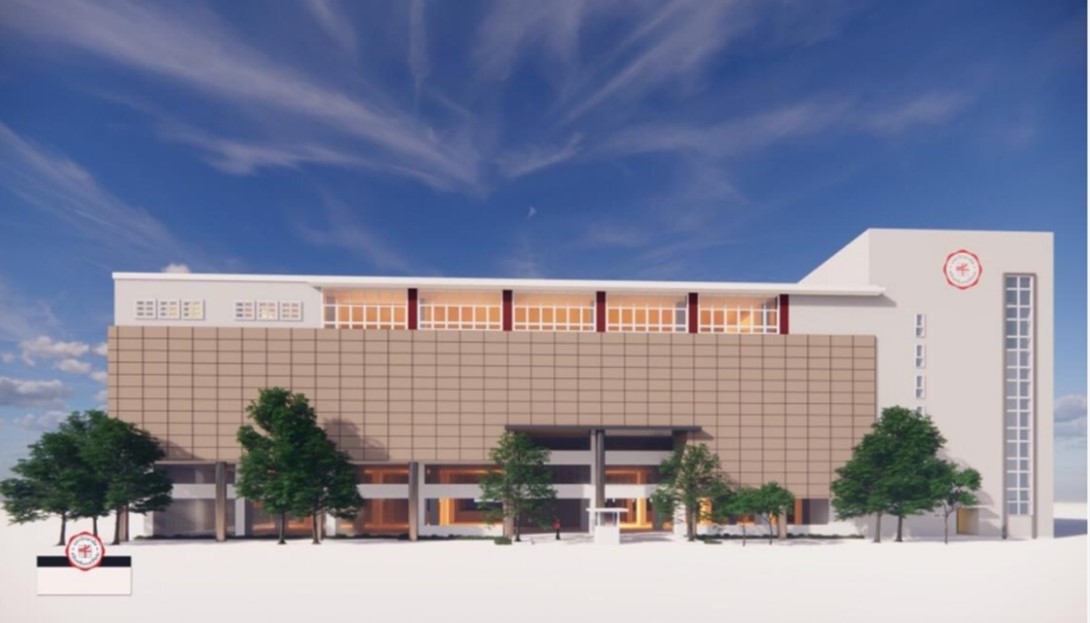
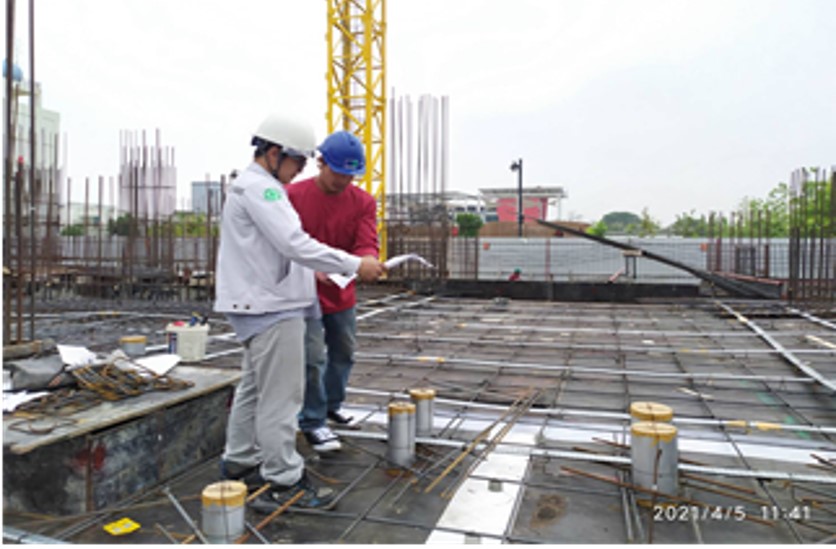
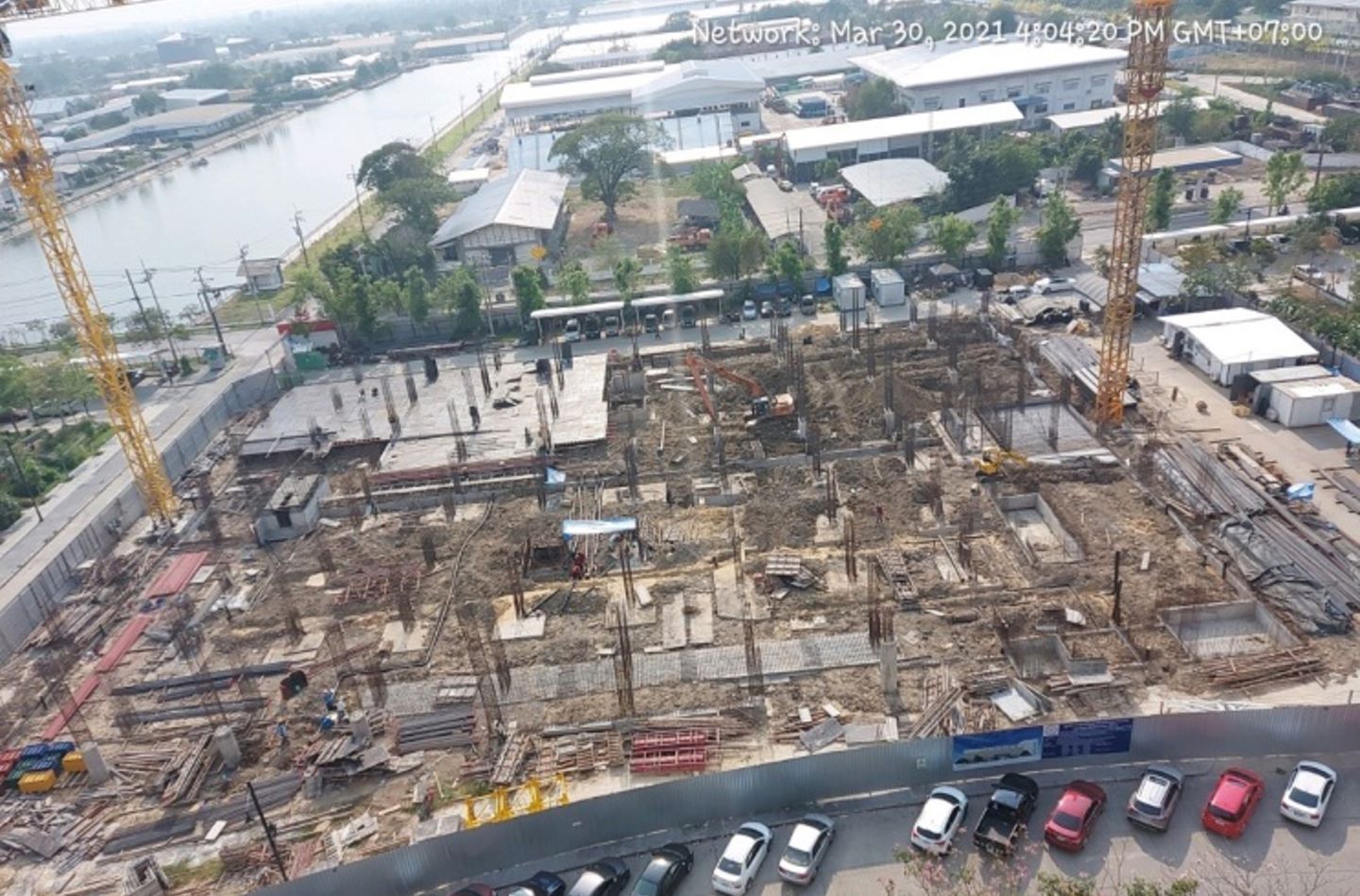


โครงการควบคุมงานก่อสร้างอาคารผู้ป่วยนอก 1 พร้อมทางเชื่อม มหาวิทยาลัยมหาสารคาม
เป็นอาคารคอนกรีตเสริมเหล็กสูง 6 ชั้น มีพื้นที่ใช้สอยประมาณ 13,208 ตารางเมตร ประกอบด้วยงานสถาปัตยกรรม งานโครงสร้าง งานวิศวกรรมทุกระบบ ระบบปรับอากาศและระบายอากาศ ระบบสุขาภิบาลและดับเพลิง ระบบบำบัดน้ำเสีย ระบบแก๊สทางการแพทย์ เป็นอาคารให้บริการดูแลรักษาผู้ป่วยโดยผู้เชี่ยวชาญจากสหสาขาวิชาชีพ มีอาคารชั้นที่ 1 สำหรับจอดรถ อาคารชั้นที่ 2-6 สำหนับให้บริการทางการแพทย์
Client : Mahasarakam University
Location : Mahasarakam University, Mahasarakam Province, Thailand
Budget : 329,890,000 Baht
.jpg)
_2.jpg)
_3.jpg)
_4.jpg)
MONKS BUILDING “SRITHAMMARACHA” : SRITHAMMARACHA FOUNDATION
เป็นสถานพยาบาลประเภทรับผู้ป่วยค้างคืน เพื่อรับรองการให้บริการทางการแพทย์ ได้แก่ พื้นที่ตรวจผู้ป่วยนอก (OPD) และหอผู้ป่วย (IPD) สำหรับผู้ป่วยที่เป็นพระภิกษุสงฆ์ สามเณร ในจังหวัดนครศรีธรรมราชและจังหวัดใกล้เคียงในภาคใต้โดยแบ่งเป็น 3 ส่วน ประกอบด้วย
1.อาคาร A เป็นอาคารคอนกรีตเสริมเหล็ก สูง 2 ชั้น มีพื้นที่ใช้สอยรวมประมาณไม่น้อยกว่า 2,940 ตารางเมตร
2.อาคาร B เป็นอาคารคอนกรีตเสริมเหล็ก สูง 5 ชั้น มีพื้นที่ใช้สอยรวมประมาณไม่น้อยกว่า 7,023 ตารางเมตร
3.พื้นที่ภายนอกและอาคารประกอบ
Client : Srithammaracha Foundation
Location : Walailak University, Nakhon Si Thammarat Province, Thailand
Budget : 169,595,000 Baht
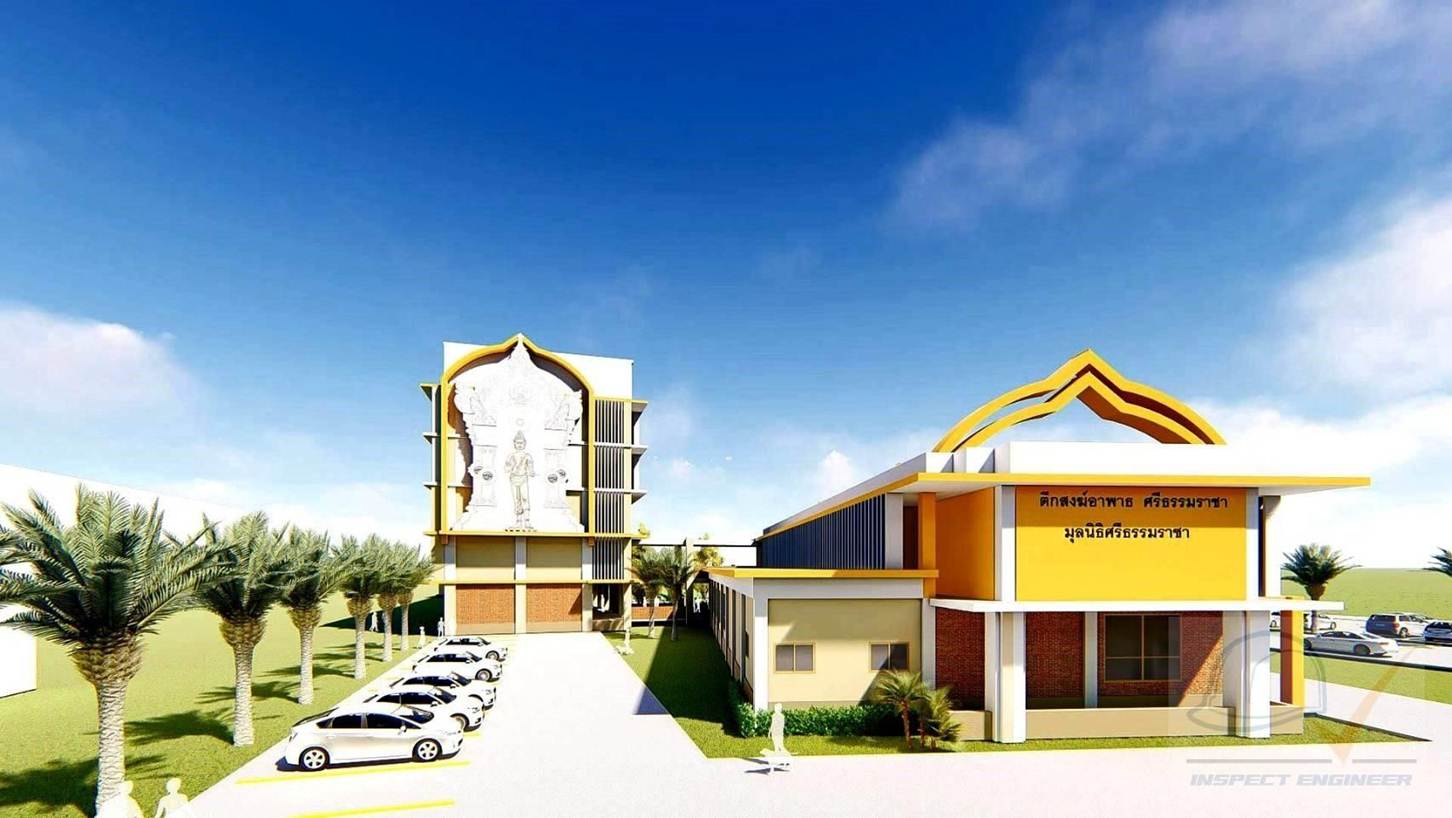
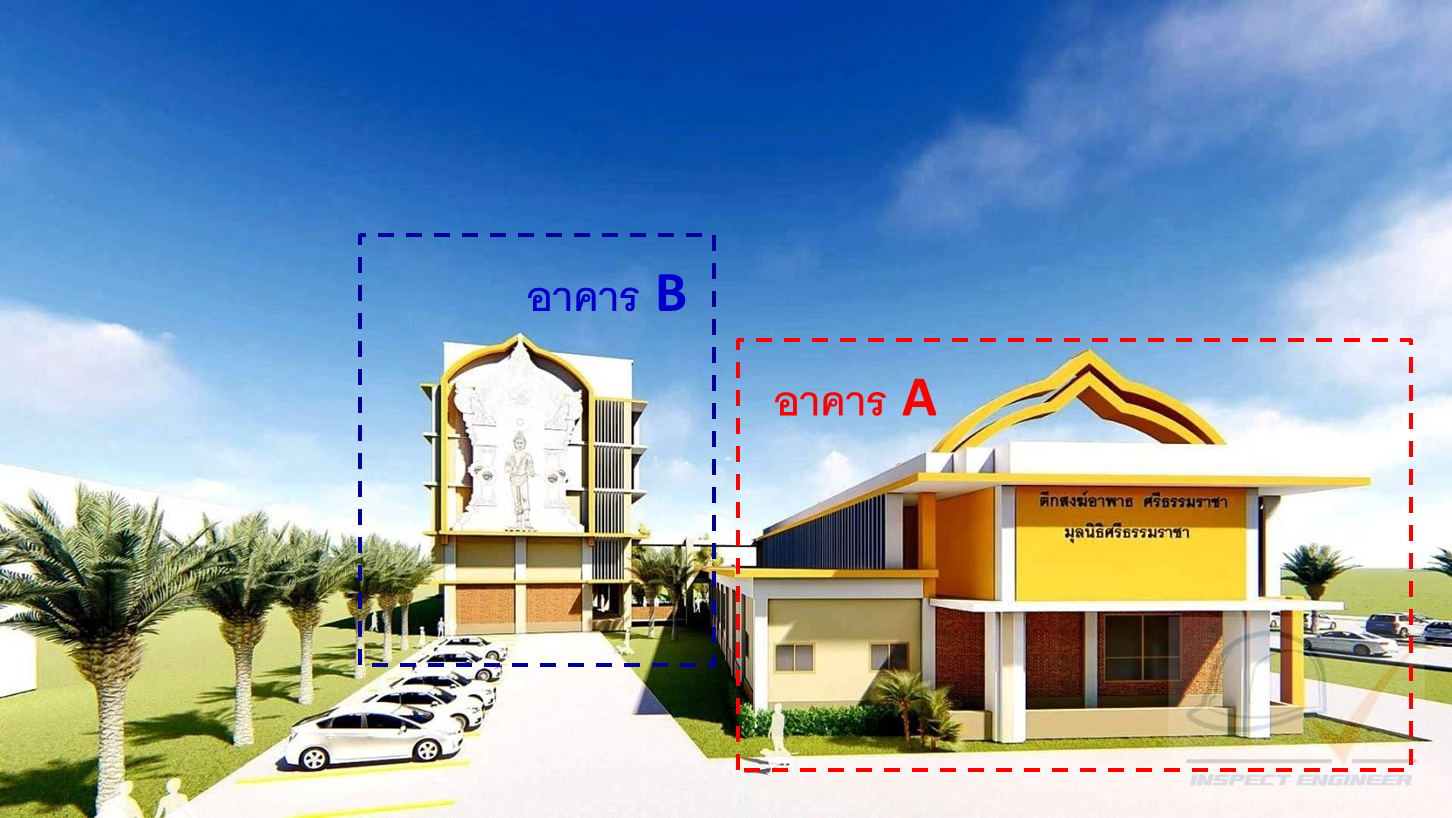
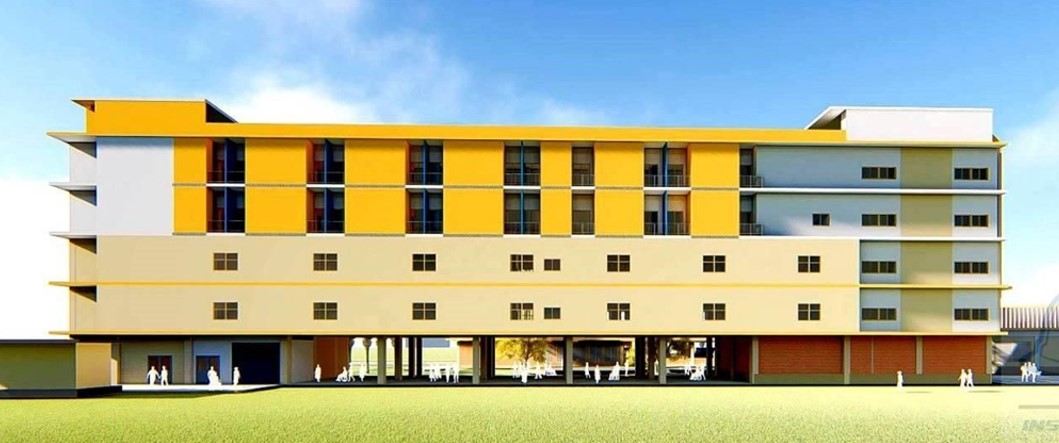
โครงการควบคุมงานปรับปรุงอาคารพระบรมคุณ สถาบันการพยาบาลศรีสวรินทิรา สภากาชาดไทย
อาคารบรมคุณ เป็นอาคารคอนกรีตเสริมเหล็ก มีพื้นที่ใช้สอยประมาณ 10,500 ตารางเมตร ประกอบด้วยงานสถาปัตยกรรม งานตกแต่งภายในและงานระบบต่าง ๆ ได้แก่ ระบบไฟฟ้า ระบบปรับอากาศ ระบบสุขาภิบาล และรองรับระบบ Network ให้เหมาะสมและมีความทันสมัย เพื่อความปลอดภัยและประโยชน์ใช้สอยเหมาะสม สอดคล้องกับมาตรฐานความปลอดภัยของอาคารและสภาพแวดล้อมในการอยู่อาศัย
Client : Sriwarintira Institute of Nursing, Thai Red Cross Society
Location : Sriwarintira Institute of Nursing, Thai Red Cross Society, Bangkok, Thailand
Budget : 68,620,000 Baht
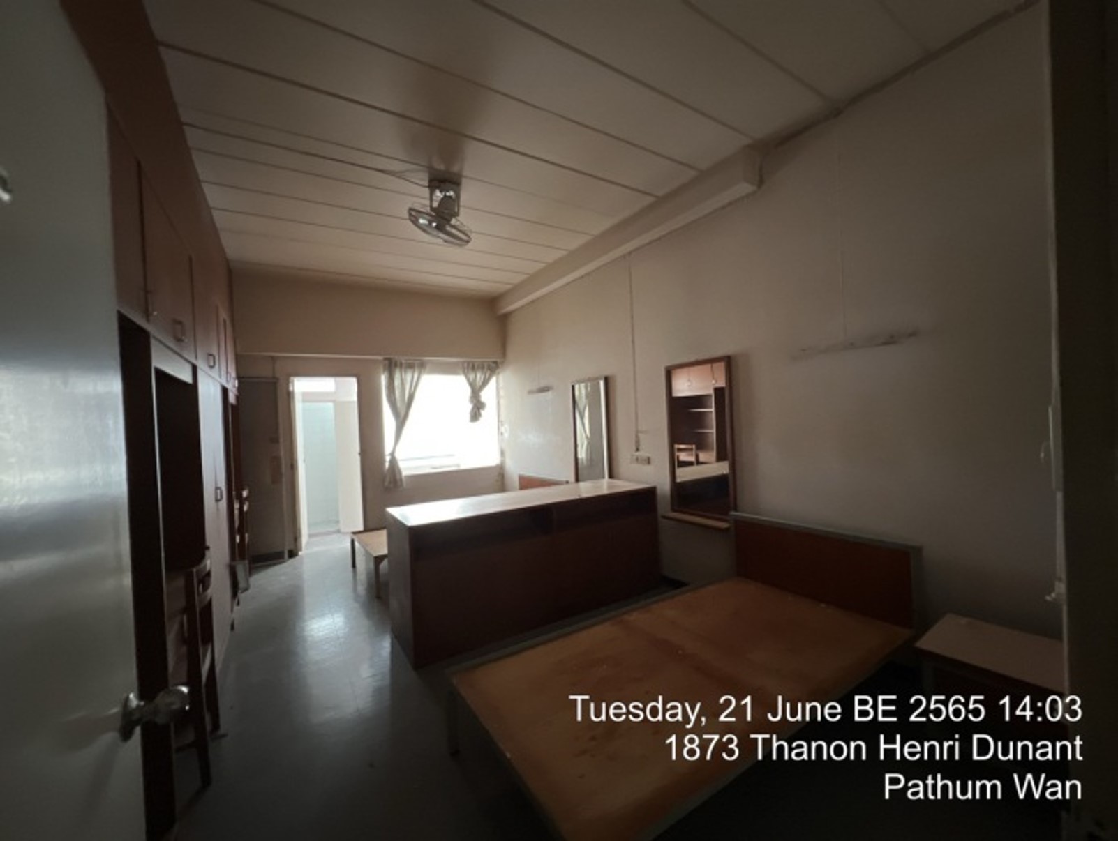
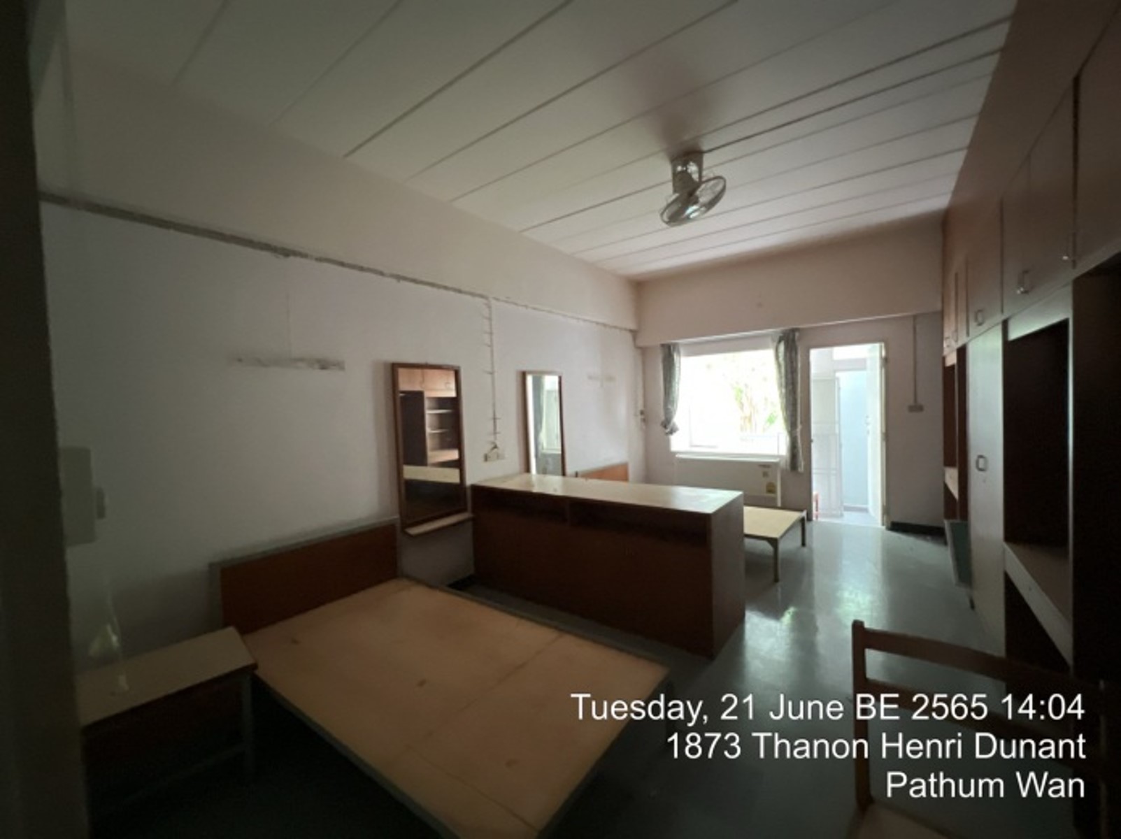
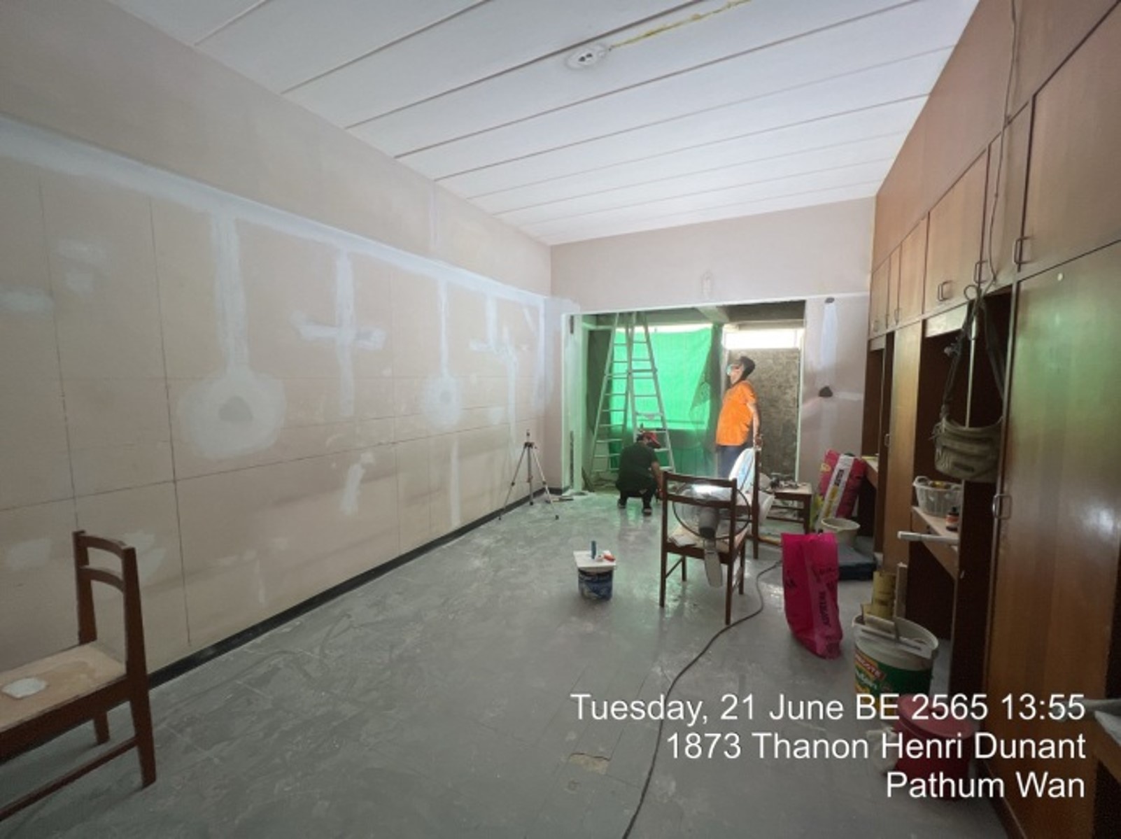
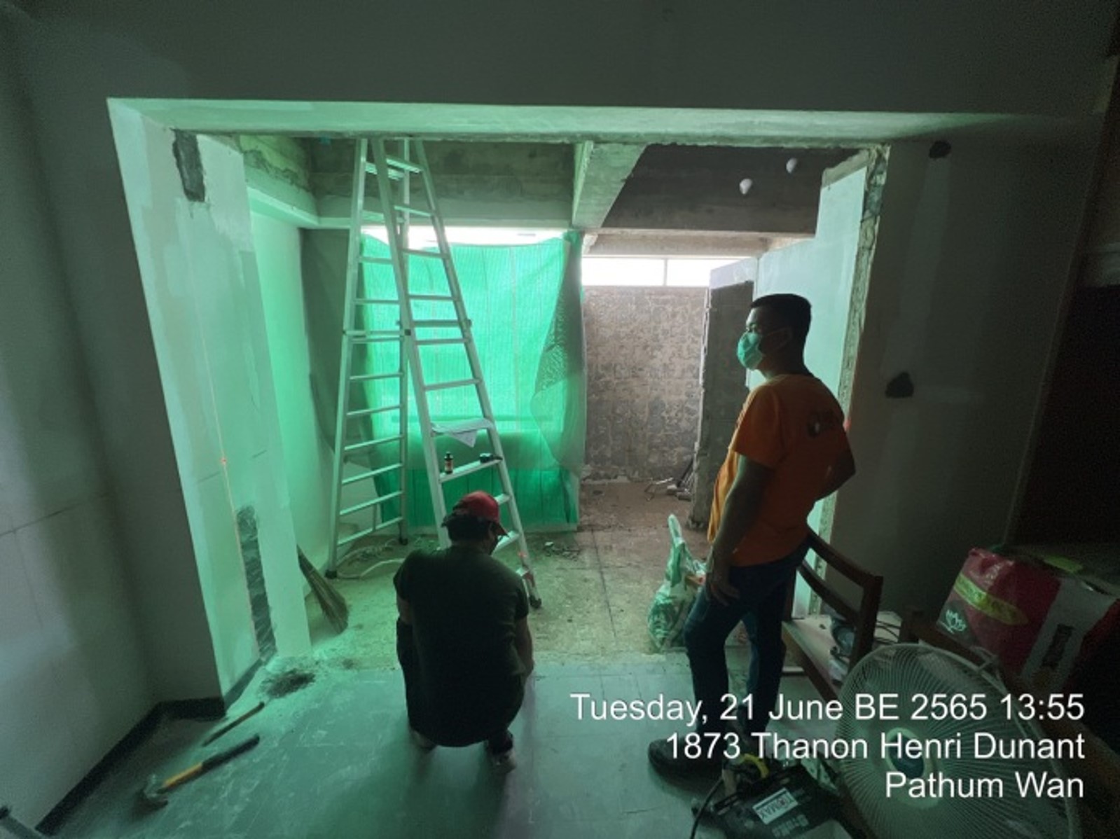
โครงการควบคุมงานจ้างเหมาปรับปรุงศูนย์ความเป็นเลิศทางการแพทย์ด้านการวิจัยเซลล์ต้นกำเนิด ชั้น 8 อาคารคุณากร คณะแพทยศาสตร์ ตำบลคลองหนึ่ง อำเภอคลองหลวง จังหวัดปทุมธานี 1 รายการ
ศูนย์ความเป็นเลิศทางการแพทย์ด้านการวิจัยเซลล์ต้นกำเนิด ชั้น 8 อาคารคุณากร คณะแพทยศาสตร์ ตำบลคลองหนึ่ง อำเภอคลองหลวง จังหวัดปทุมธานี มีวงวงเงินงบประมาณค่าก่อสร้าง/ปรับปรุง จำนวน 40,000,000 บาท (สี่สิบล้านบาทถ้วน) มีพื้นที่ใช้สอยประมาณ 383.5 ตารางเมตร ใช้ระยะเวลาก่อสร้าง 180 วัน ต้องการปรับปรุงห้องปฏิบัติวิจัย ให้เป็นศูนย์ความเป็นเลิศทางการแพทย์
ด้านการวิจัยเซลล์ต้นกำเนิดให้ได้มาตรฐานตามที่สำนักงานคณะกรรมการอาหารและยากำหนดให้อยู่ในหมวดที่เป็นผลิตภัณฑ์การแพทย์ขั้นสูง กลุ่มผลิตภัณฑ์เชลล์บำบัต (Advanced Therapy Medicinal Productหรือ ATMP) ให้ได้ตาม PIC/S GMP ที่ประกาศช้ดตามกฎหมายยาในปัจจุบัน เพื่อรองรับการงานวิจัย ATMPและชีววัตถุอื่นๆ ในอนาคต ซึ่งในการปรับปรุงห้องปฏิบัติการวิจัยเป็นห้องสะอาดหรือคลีนรูม (Cleanroom)ดังกล่าว หมายถึงห้องที่มีความสะอาด (Clean) ปราศจากฝุ่นละออง และอนุภาคต่างๆ หรือบริเวณทำงานที่สะอาด รวมถึงมีการควบคุมอุณหภูมิ ความชื้น ความดันอากาศและอื่นๆ ให้ได้ตามความต้องการตามหลักเกณฑ์และวิธีการในการผลิตยาแผนปัจจุบันตามกฎหมายว่าด้วยยา พ.ศ.2559 ของกระทรวงสาธารณสุขและตามมาตรฐานของ PIC/S GMP 2017 ประกอบไปด้วยหมวดงานต่างๆ ดังนี้
1. งานโครงสร้างของห้อง (BUILDING WORK)
2. ระบบปรับอากาศ (AIR CONDITONING SYSTEM)
3. อุปรณ์คลีนรูม (CLEANROOM EQUIPMENT)
4. ระบบสนับสนุนการผลิต
5. ระบบท่อน้ำทิ้ง
6. ระบบไฟฟ้า
7. รายละเอียดเฟอร์นิเจอร์โต๊ะปฏิบัติการระบบ KNOCK DOWN
8. งานตกแต่งภายใน
9. ระบบป้องกันเพลิงไหม้ (FIRE PROTECTION SYSTEM)
10. ป้ายสัญลักษณ์และตัวอักษร
11. LIST OF APPROVED MATERIALS AND EQUIPMENTS
Client : Faculty of Medicine Thammasat University
Location : Khlong Nueng Subdistrict Khlong Luang District Pathum Thani Province, Thailand
Budget : 40,000,000 Baht
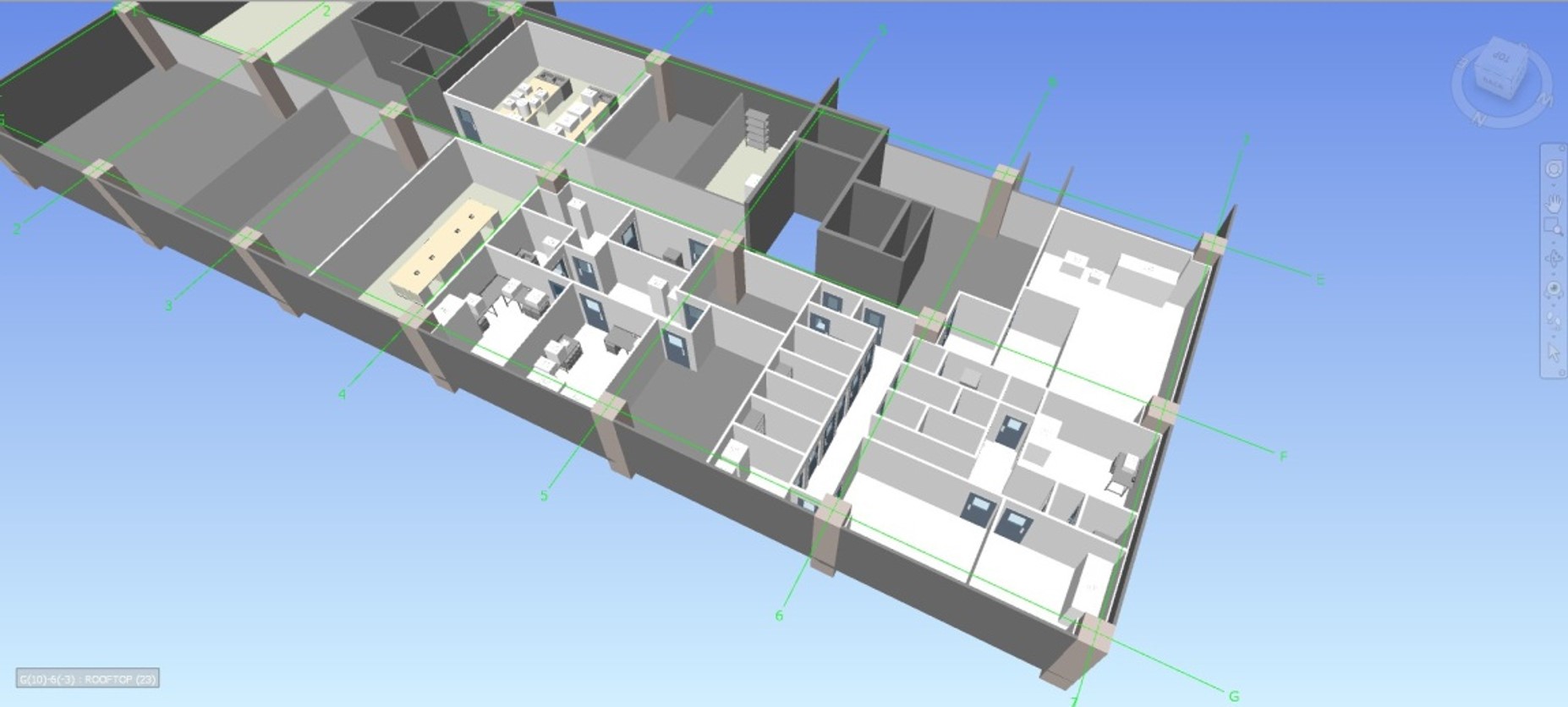
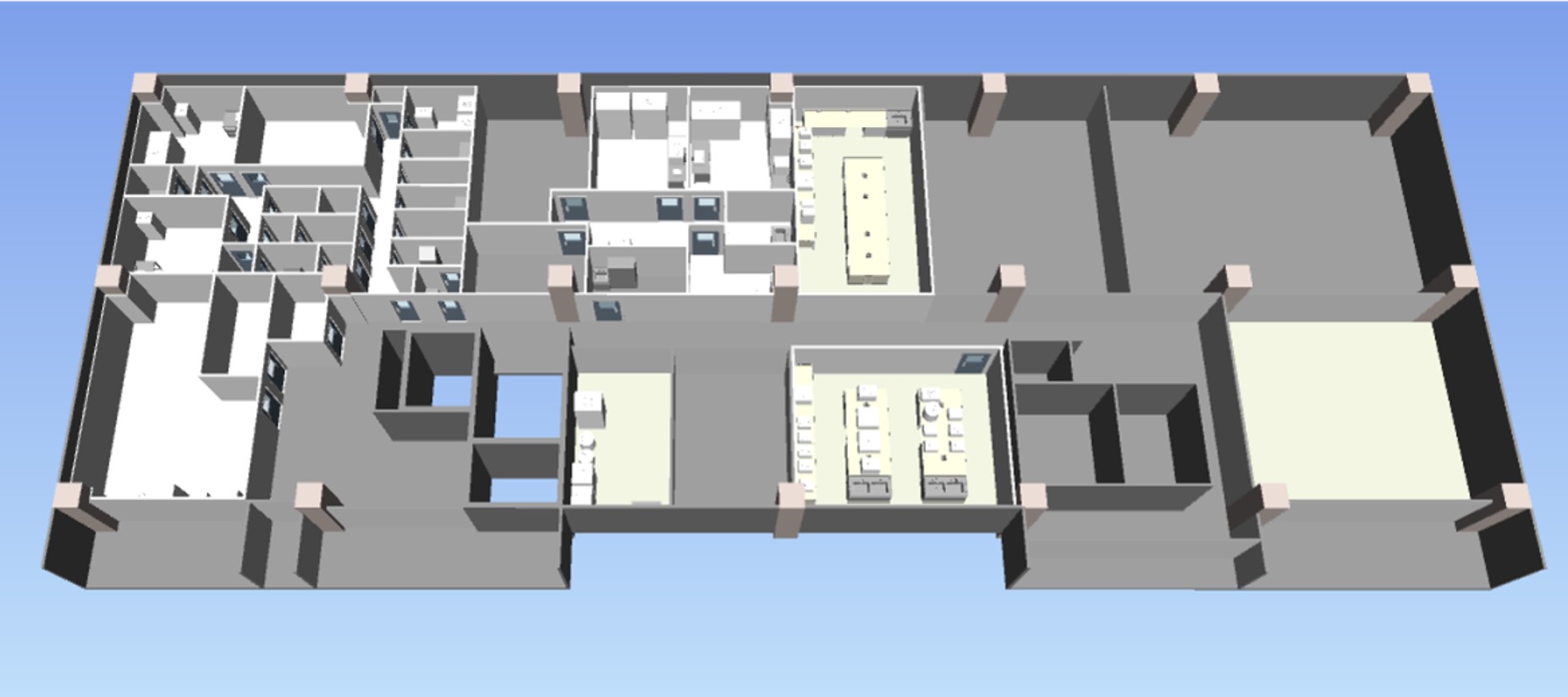
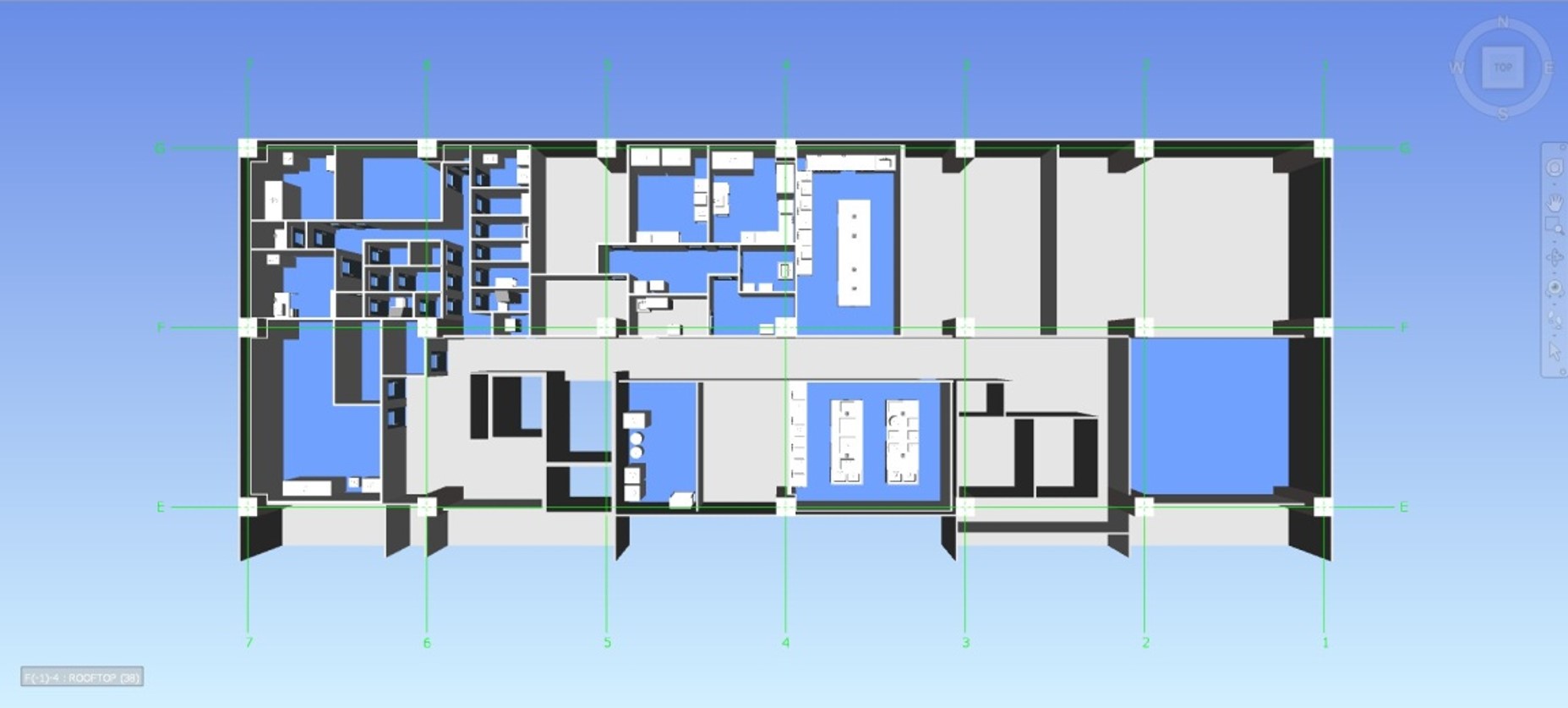
โครงการจ้างควบคุมงานปรับปรุงพื้นที่ห้องปฏิบัติการโปรตีน สำหรับวัสดุทางการแพทย์
ควบคุมงานก่อสร้างและประสานงานติดตั้งเครื่องจักรผลิตให้เป็นไปตามตามวัตถุประสงค์ และข้อกำหนดของสัญญาตลอดระยะเวลาก่อสร้าง โดยจะต้องดำเนินการควบคุมโครงการ ซึ่งประกอบด้วยการดำเนินงานให้เป็นไปตามสัญญาจ้าง การตรวจสอบแบบก่อสร้าง รายการประกอบแบบก่อสร้าง ข้อกำหนดคุณสมบัติเฉพาะและอื่น ๆ ที่เกี่ยวข้องก่อนเริ่มดำเนินการก่อสร้าง การควบคุมงานก่อสร้าง การควบคุมงานติดตั้งระบบสนับสนุนต่าง ๆ การพิจารณาตรวจสอบรายละเอียดต่าง ๆ ประกอบด้วย งานสถาปัตยกรรม งานโครงสร้าง งานไฟฟ้า งานเครื่องกล งานสุขาภิบาล งานตรวจรับรองและการตรวจสอบความถูกต้อง (Qualification and Validation) ฯลฯ ตามที่ผู้รับจ้างเสนอขอความเห็นชอบ
Client : National Science and Technology Development Agency (NSTDA)
Location : National Science and Technology Development Agency (NSTDA) Pathum Thani Province, Thailand
Budget : 2,800,000.00 Baht
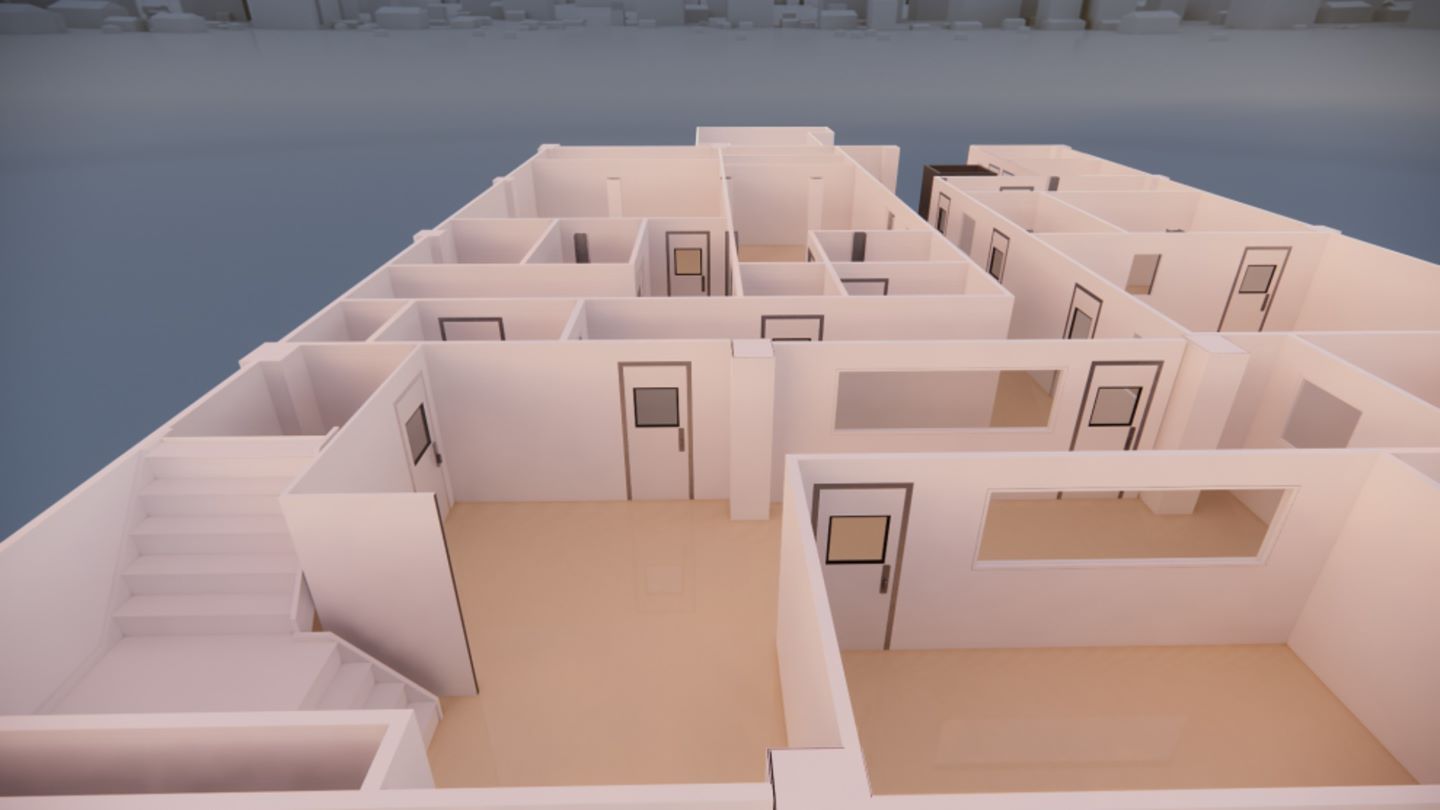
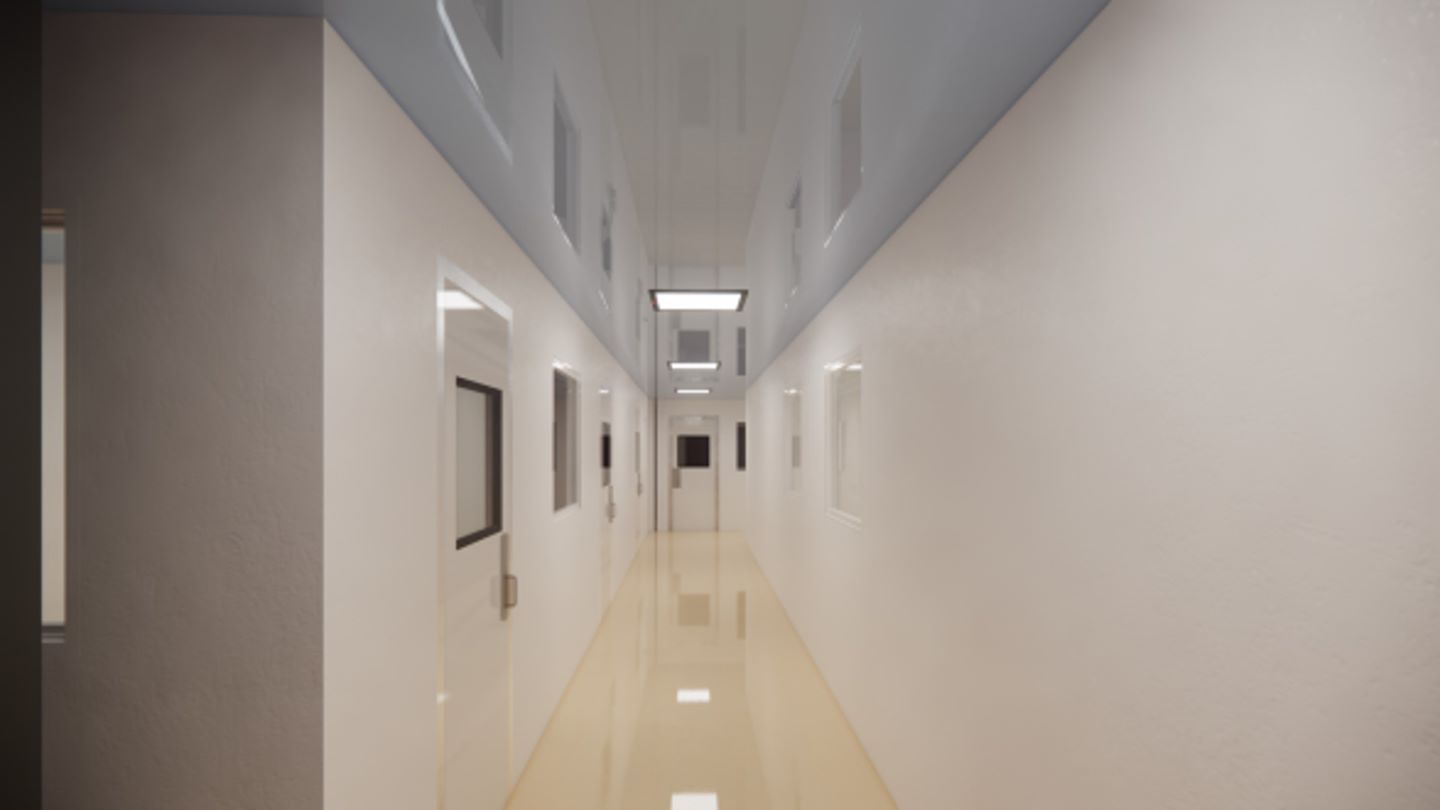
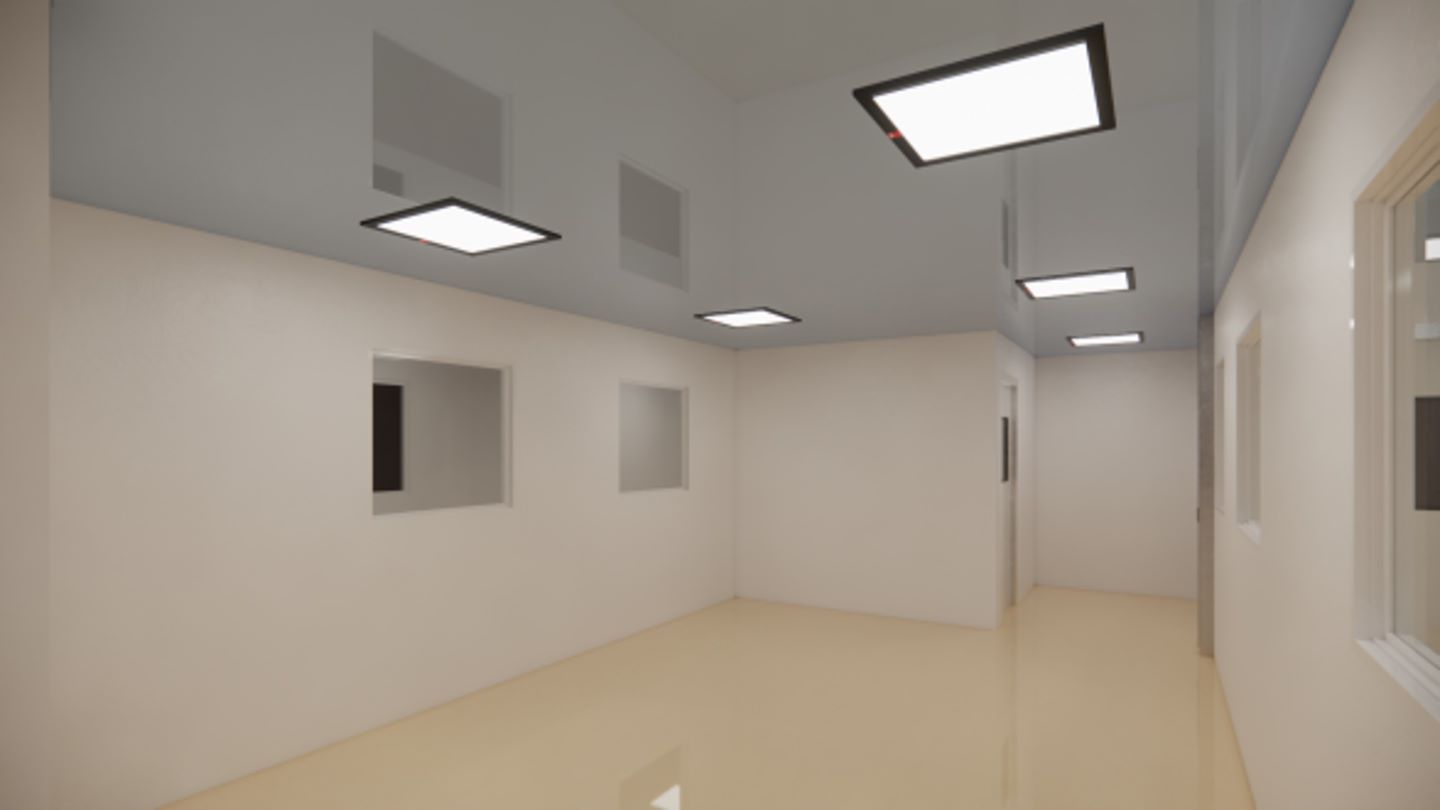
โครงการศูนย์กีฬา : มหาวิทยาลัยราชภัฏธนบุรี
ประกอบด้วยอาคารกีฬาในร่ม และสนามกีฬากลางแจ้ง
Client : Dhonburi Rajabhat University
Location : Samut Prakan Province, Thailand
Budget : 180,000,000 baht
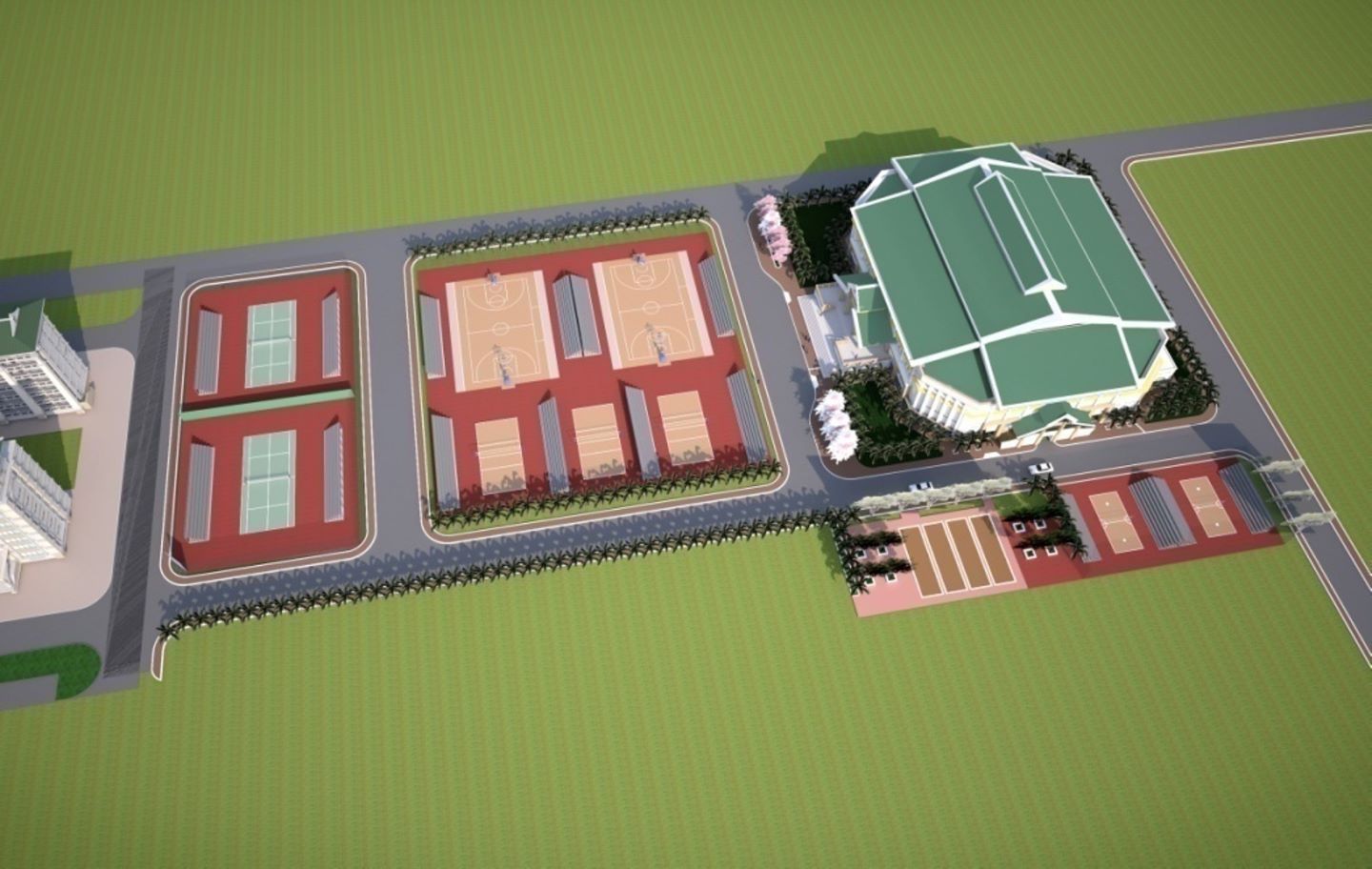
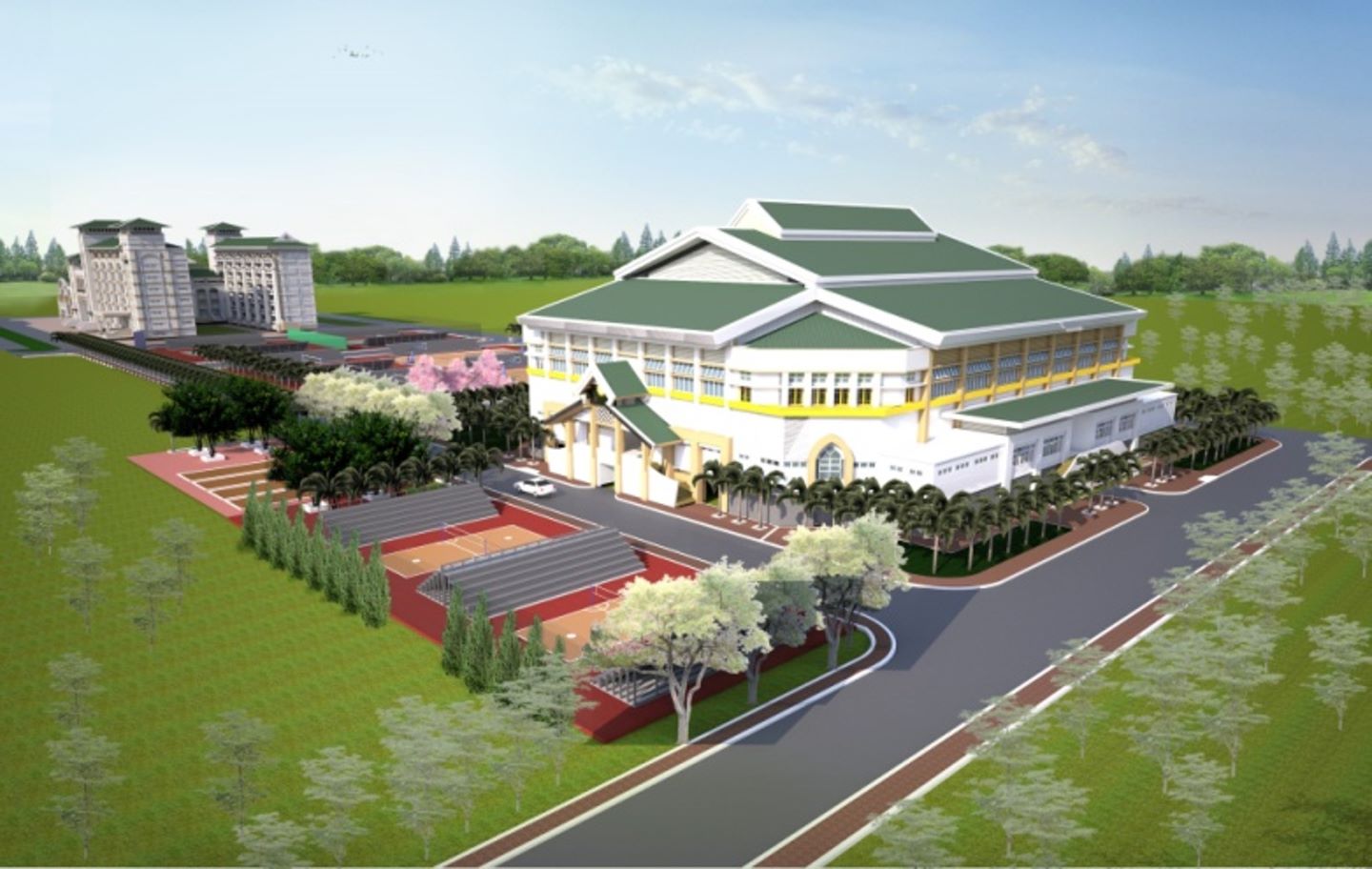
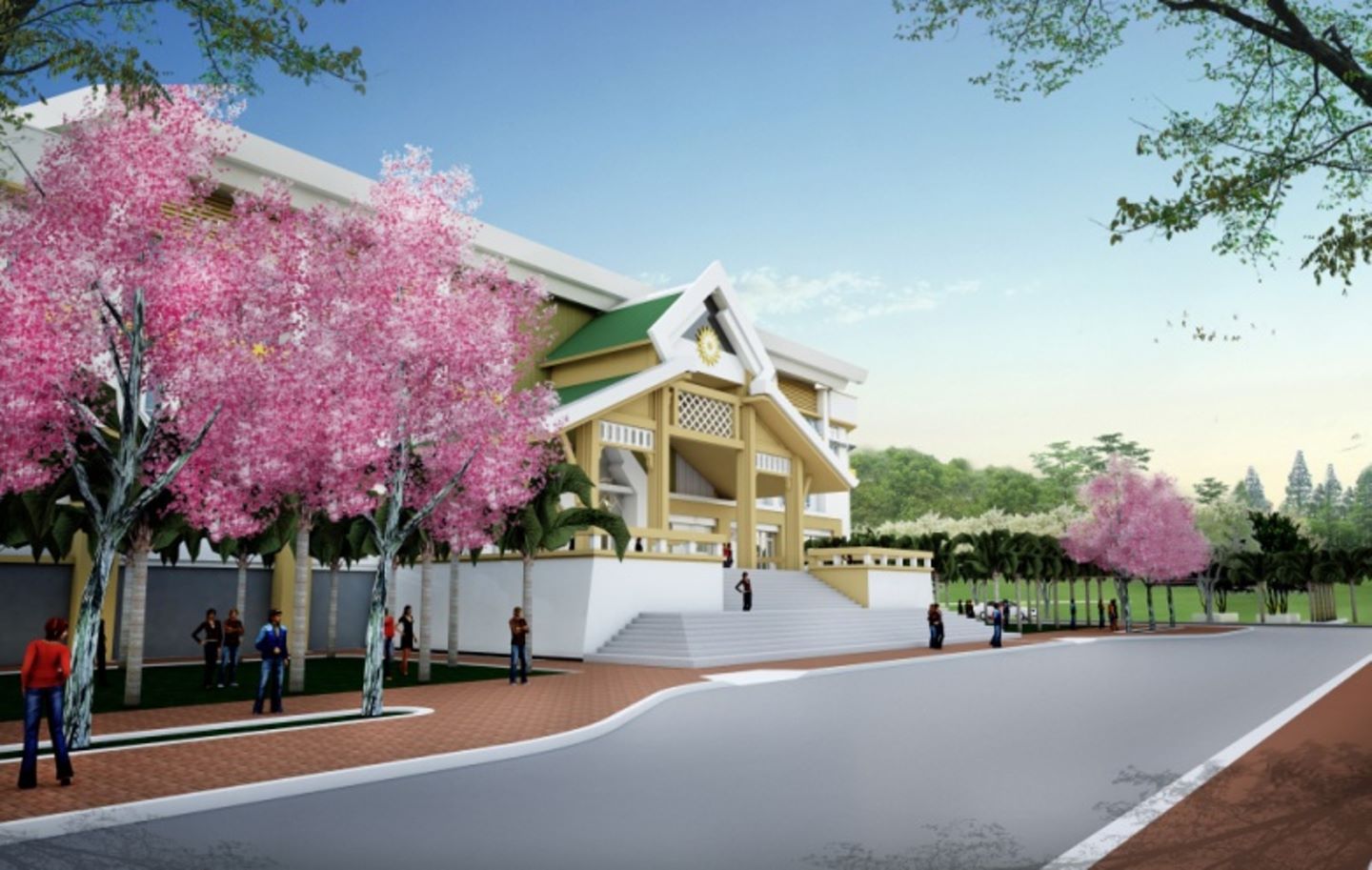


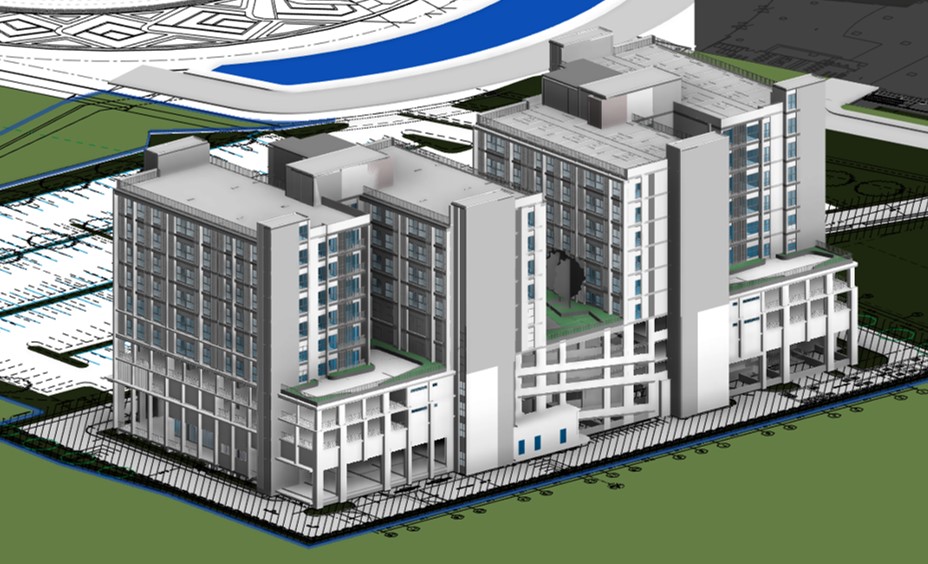
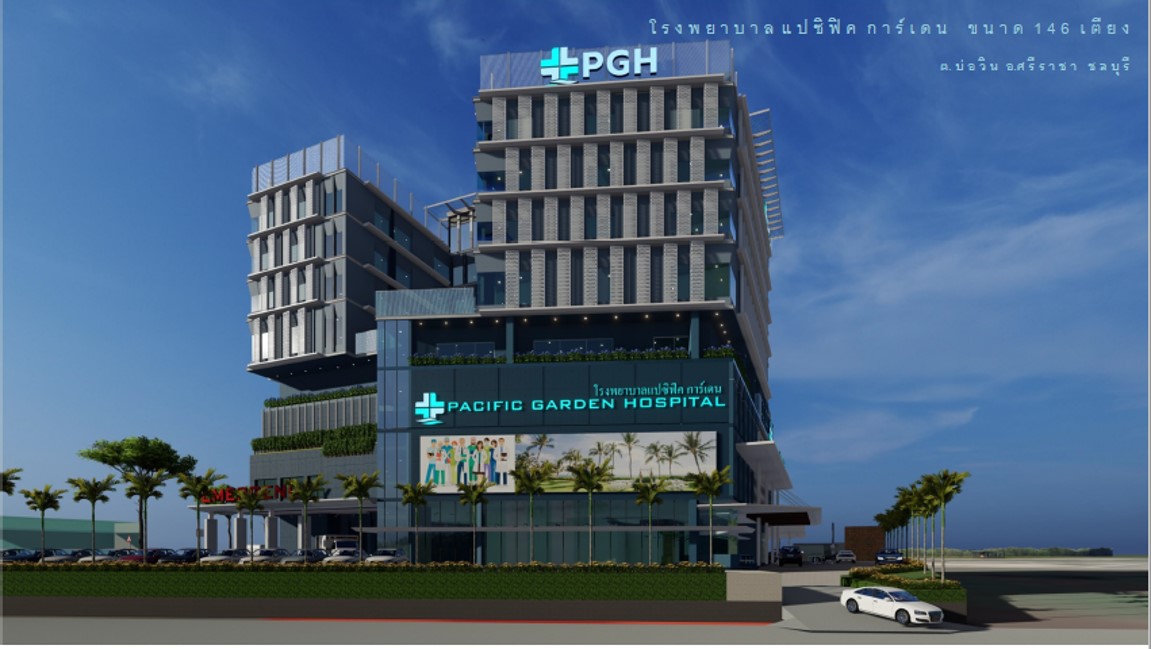
_3.jpg)
.jpg)
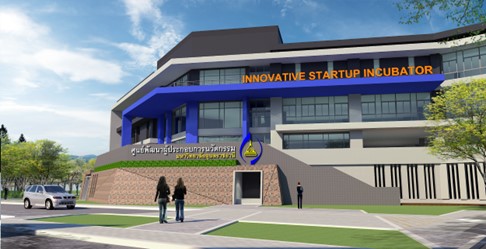
.jpg)
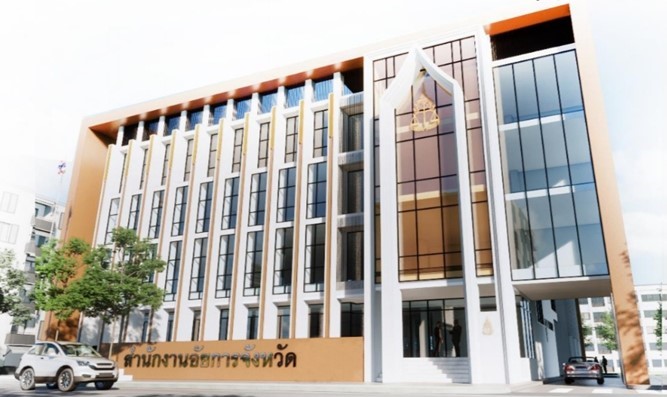
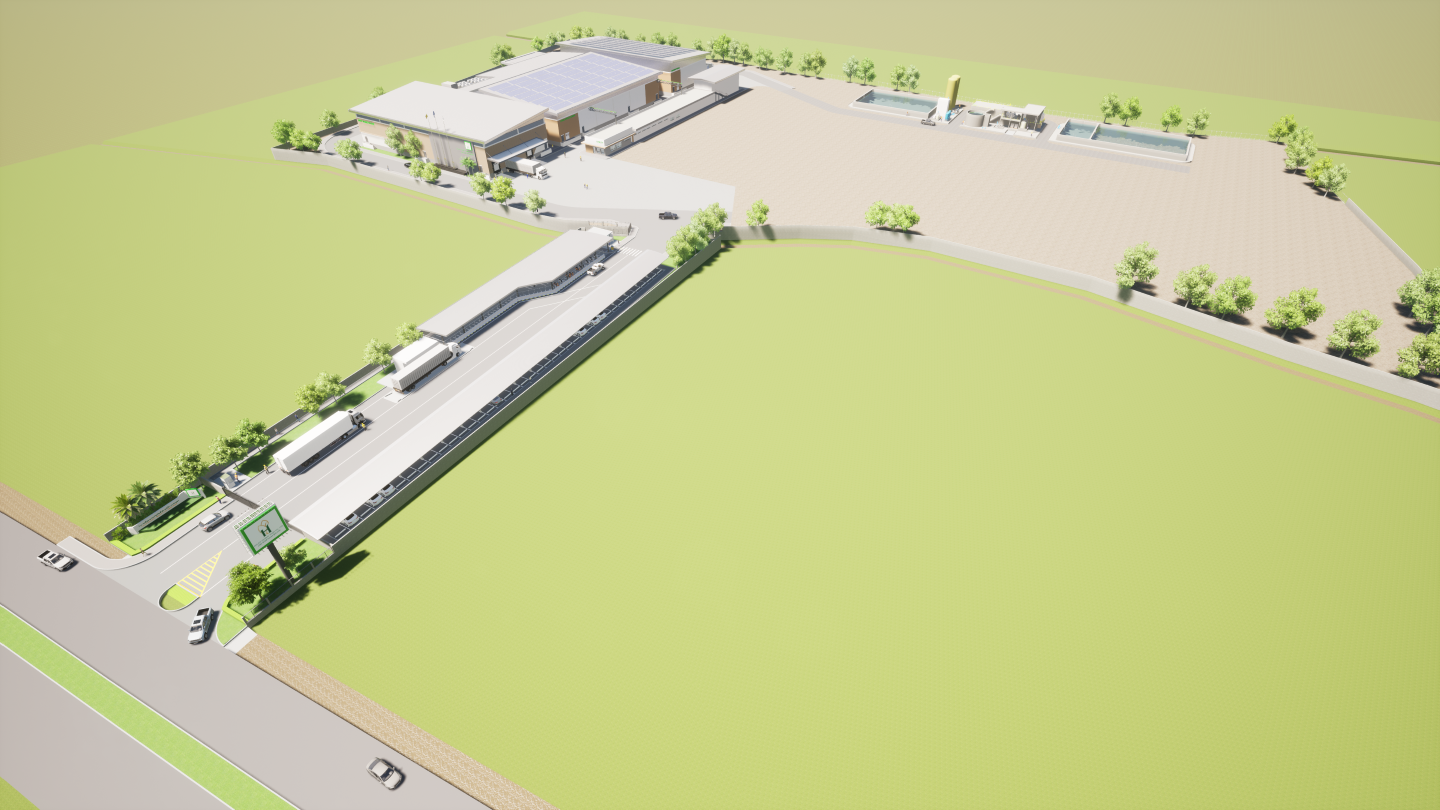

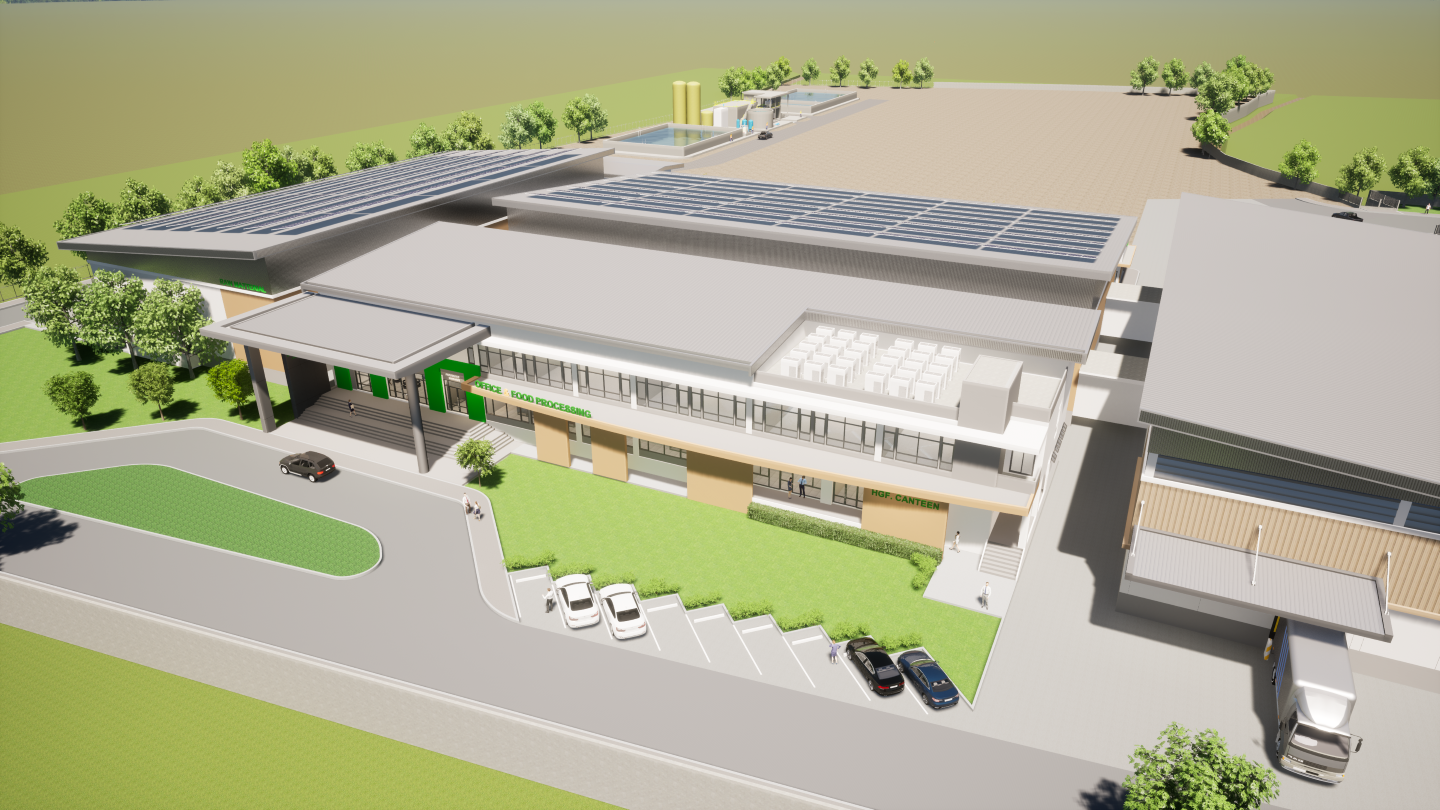



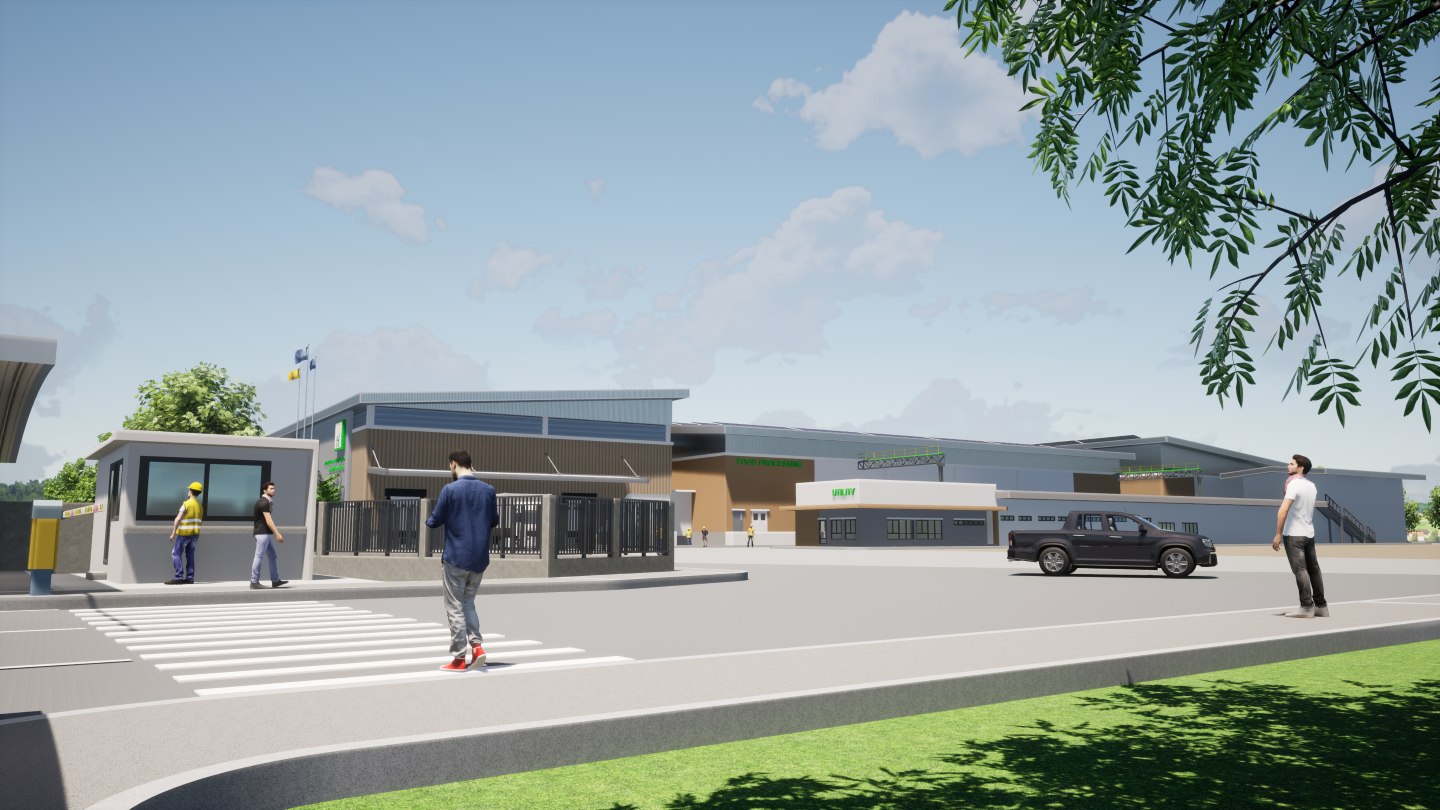
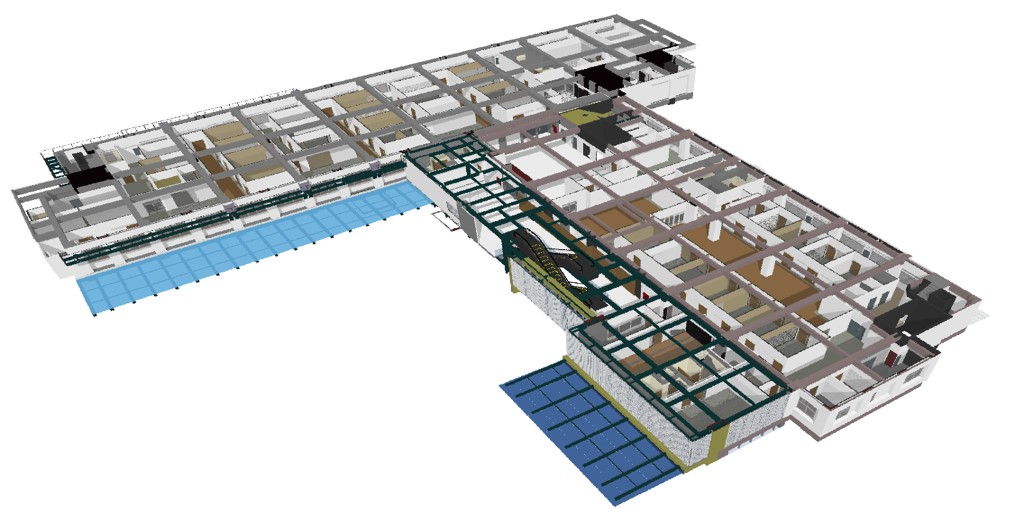
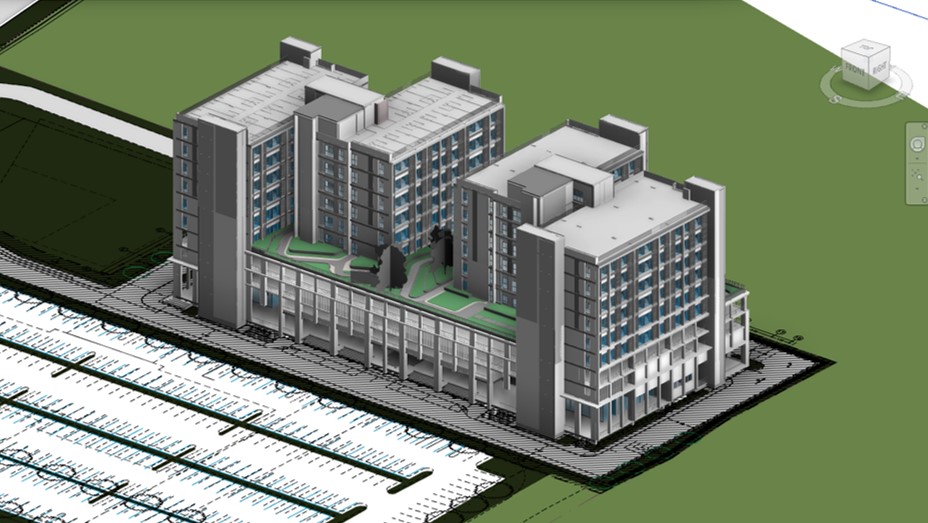
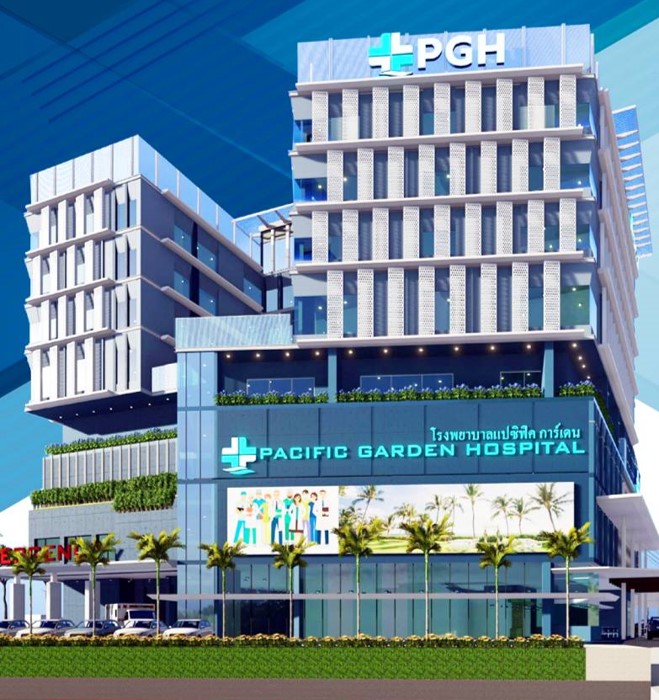
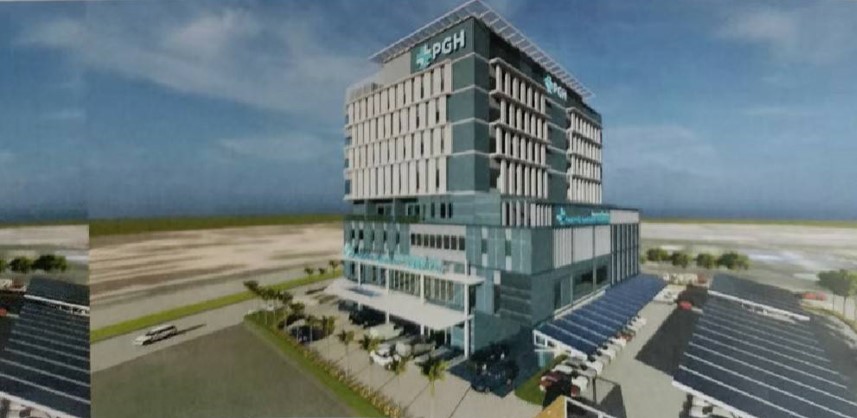
.jpg)
_2.jpg)
_4.jpg)
-17-10-67.jpg)
