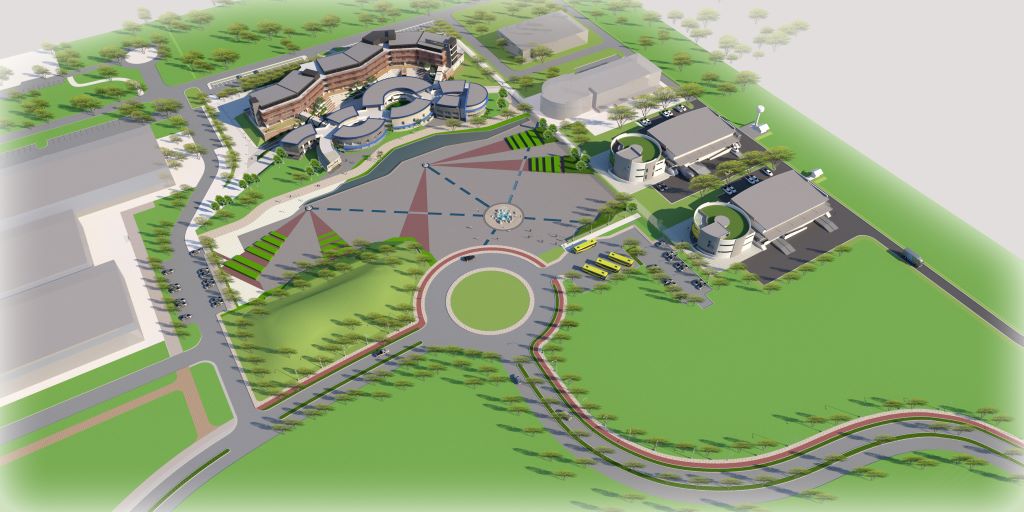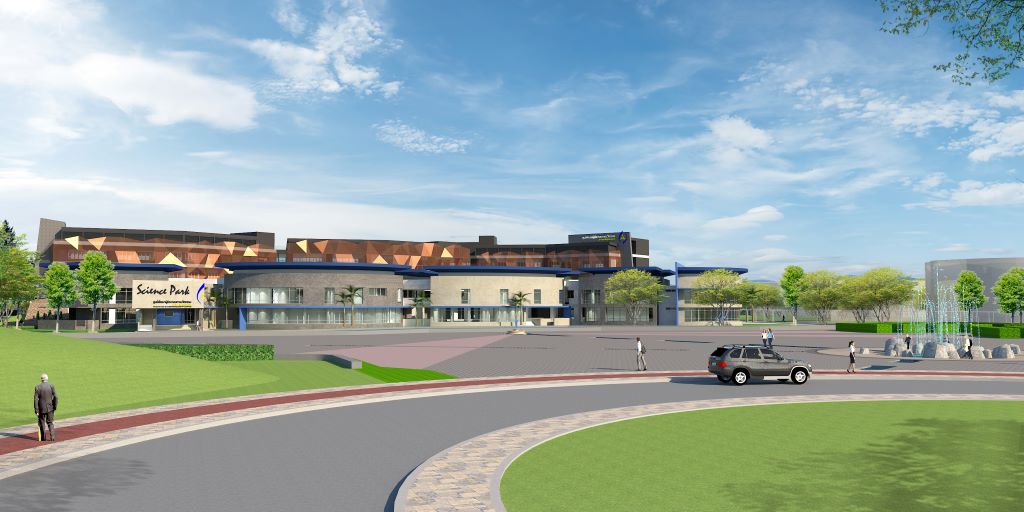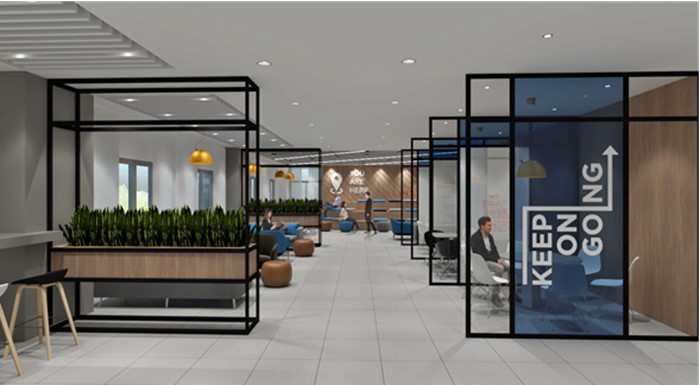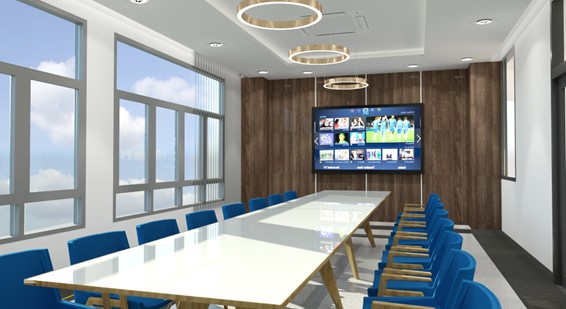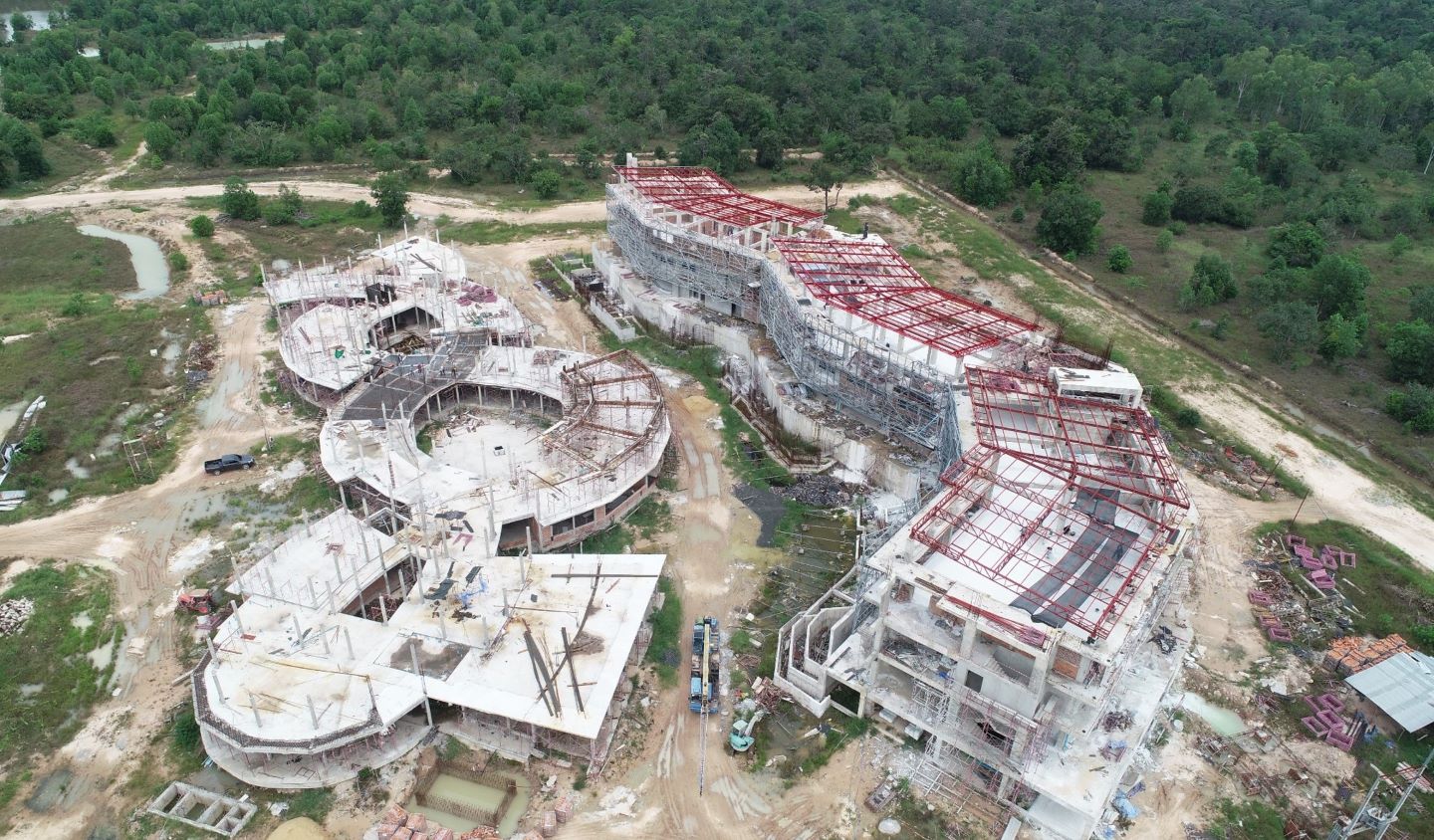WAREHOUSE LAYOUT DESIGN PROJECT
A storage building in Chonburi. The scope of work included the design of architecture, structure, every type of engineering system, air conditioning and ventilation system, sanitary and fire suppression system and wastewater treatment system.
Client : Megachem (Thailand) PCL.
Location : Chonburi Province, Thailand
Work Period : Design Complete
Approx. Assignment Budget : 37,500,000 baht
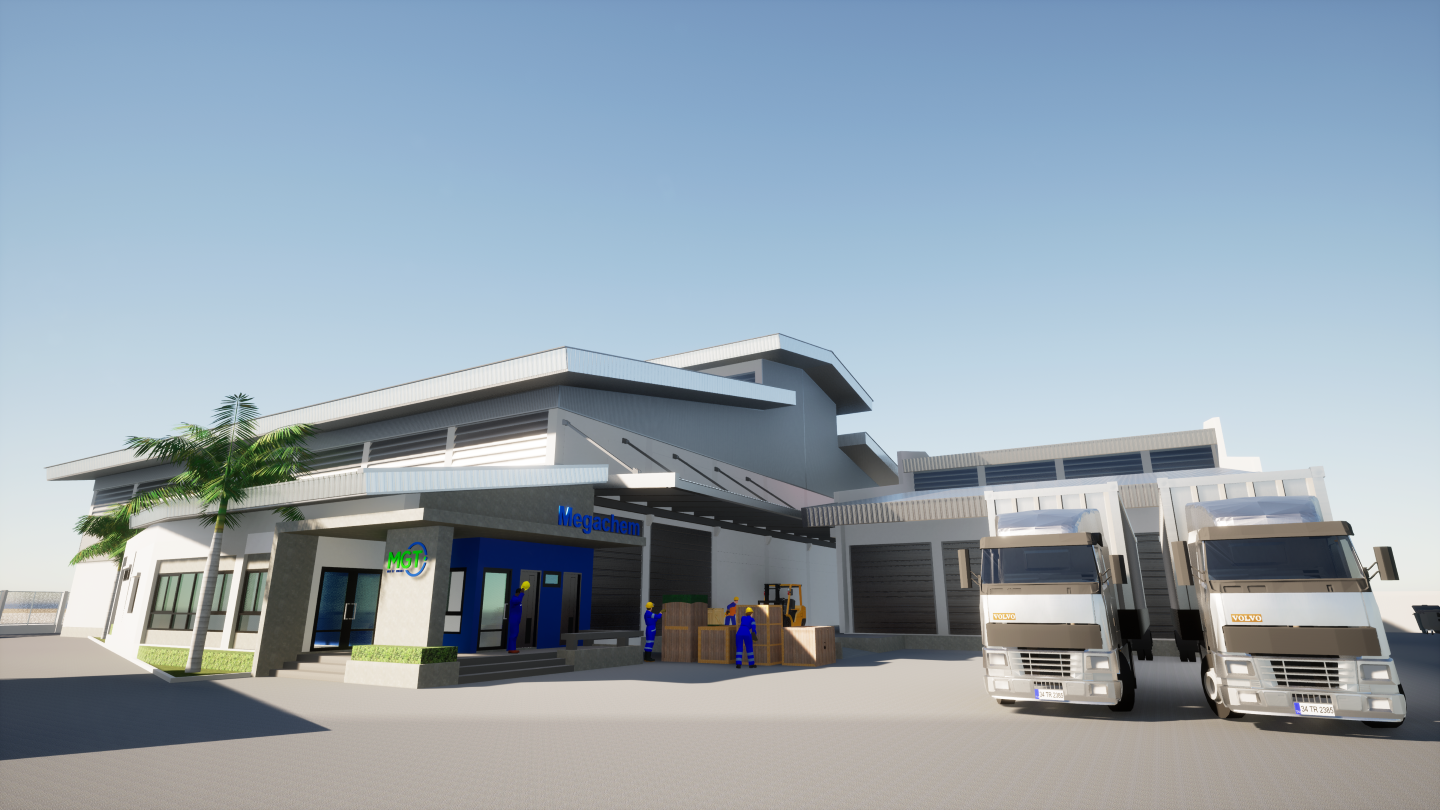
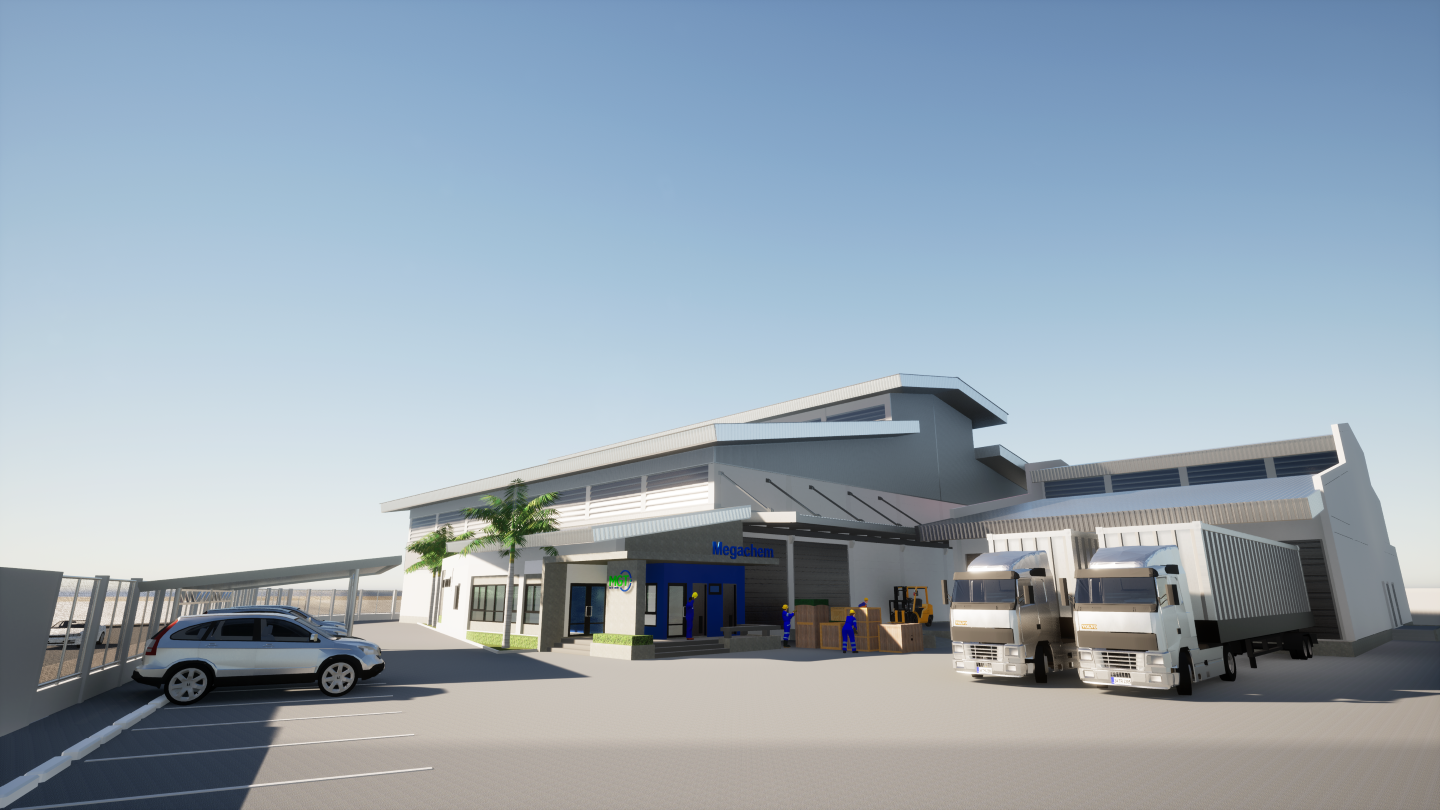
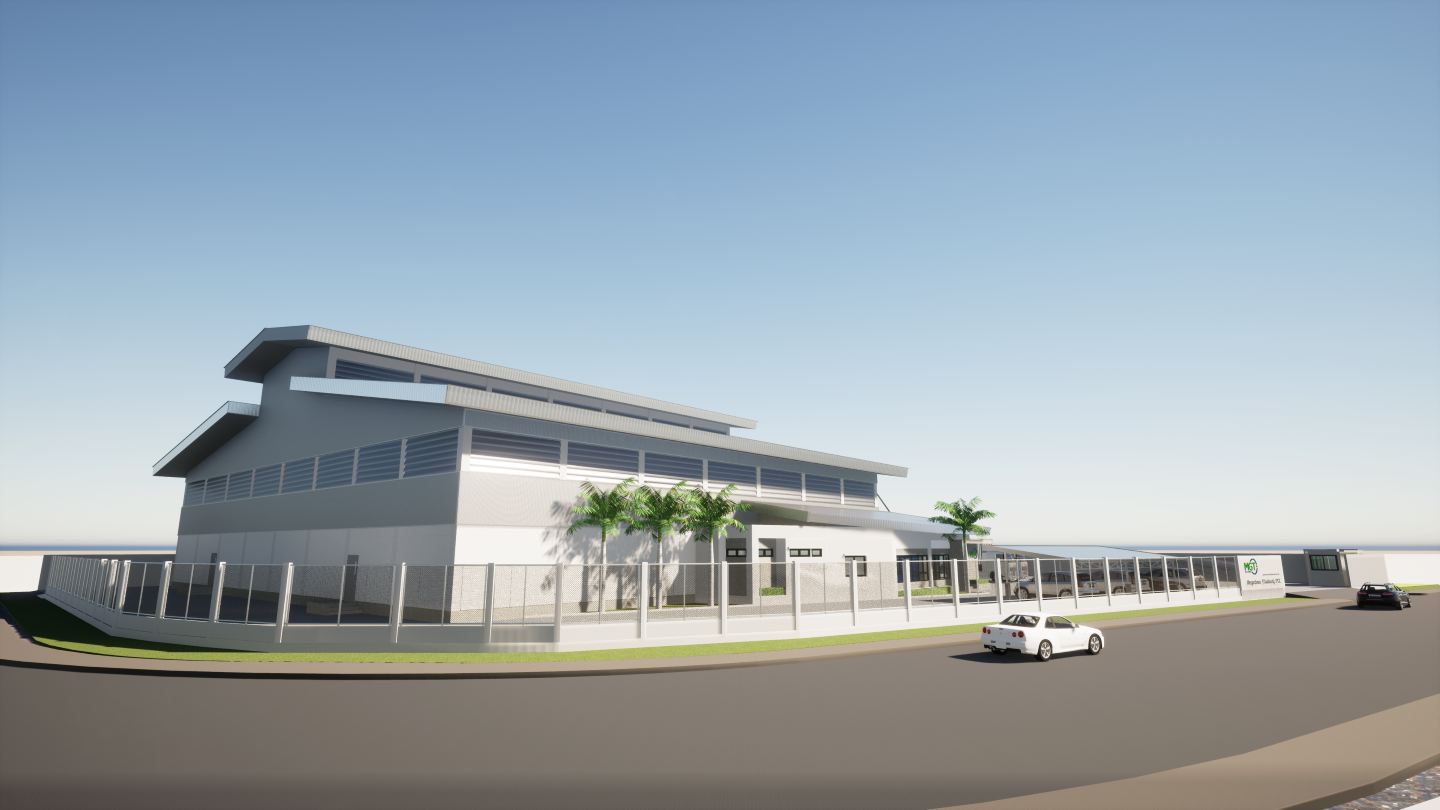
DELTA DET-7 IN WELGROW INDUSTRIAL ESTATE
Electronics related factory with LEED Gold certified.
Client : MITR Technical Consultants
Location : Welgrow Industrial Estate
Work Period : Construction complete
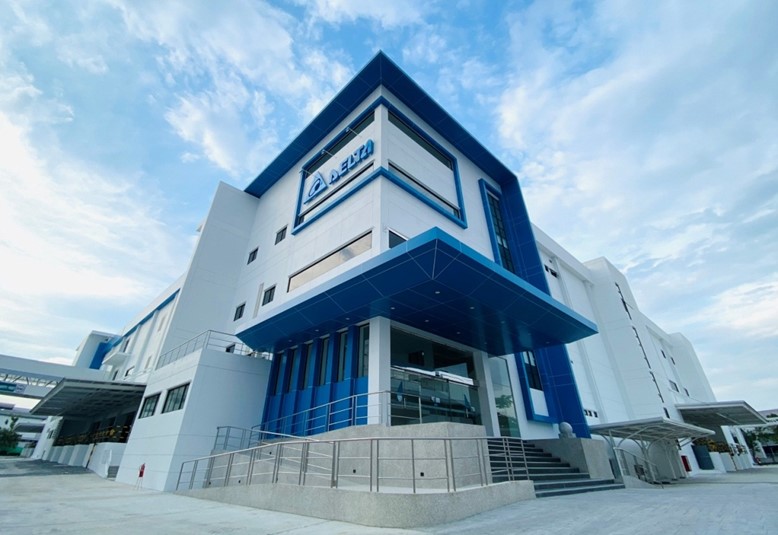
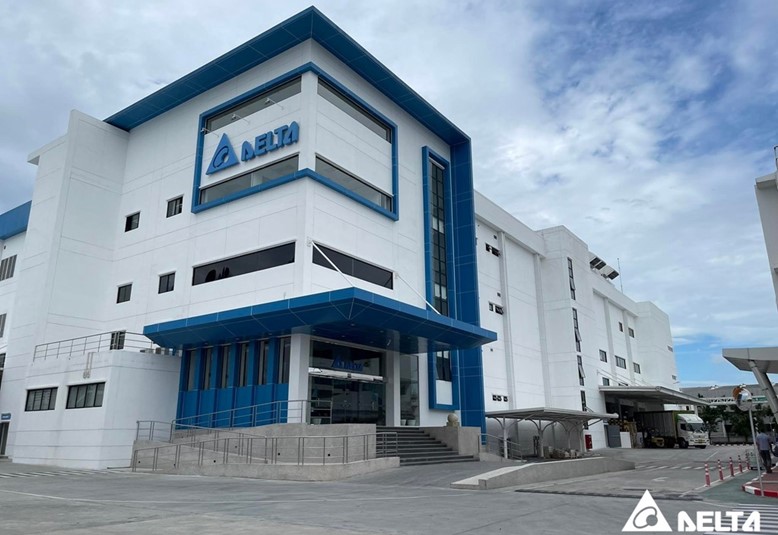
MICROCHIP TECHNOLOGY FACTORY BUILDING
Semiconductor & PCB Production with Clean room for Very Large-Scale Integration or VLSI.
Client : MITR Technical Consultants
Location : Chachoengsao Province, Thailand
Work Period : Construction complete
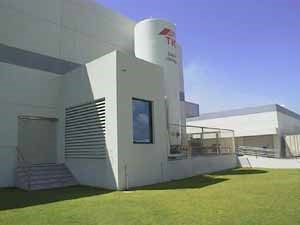

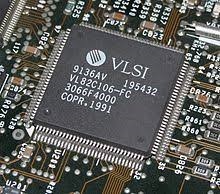
DEMONSTRATION SCHOOL OF NAKHON PANOM UNIVERSITY : NAKHOM PANOM UNIVERSITY
An acadamic building comprising a kindergarten, and elementary school students, as well as an Activity court ,kindergarten canteen and library services.
Client : Nakhon Panom University
Location : Meung ,Nakhon panom Province, Thailand
Design Period : Construction Complete
Budget : 50,000,000 baht
.png)
_2.png)
_3.png)
COMPLEX BUILDING OF THE DEMONSTRATION SCHOOL : LOEI RAJABHAT UNIVERSITY
A group of acadamic building comprising a kindergarten,elementary and middie school students, as well as an auditorium,cafeteria and library services.
Client : Loei Rajabhat University
Location : Meung , Loei Province, Thailand
Work Period : Construction Complete
Budget : 180,000,000 baht
.jpg)
_2.jpg)
_3.jpg)
AEK KINDERGARTEN AND NURSERY SCHOOL
An acadamic building comprising a kindergarten classroom, activity court and administration office.
Client : Aekkaraj Kositpimanvej
Location : Meung ,Khonkaen Province, Thailand
Design Period : Construction Complete
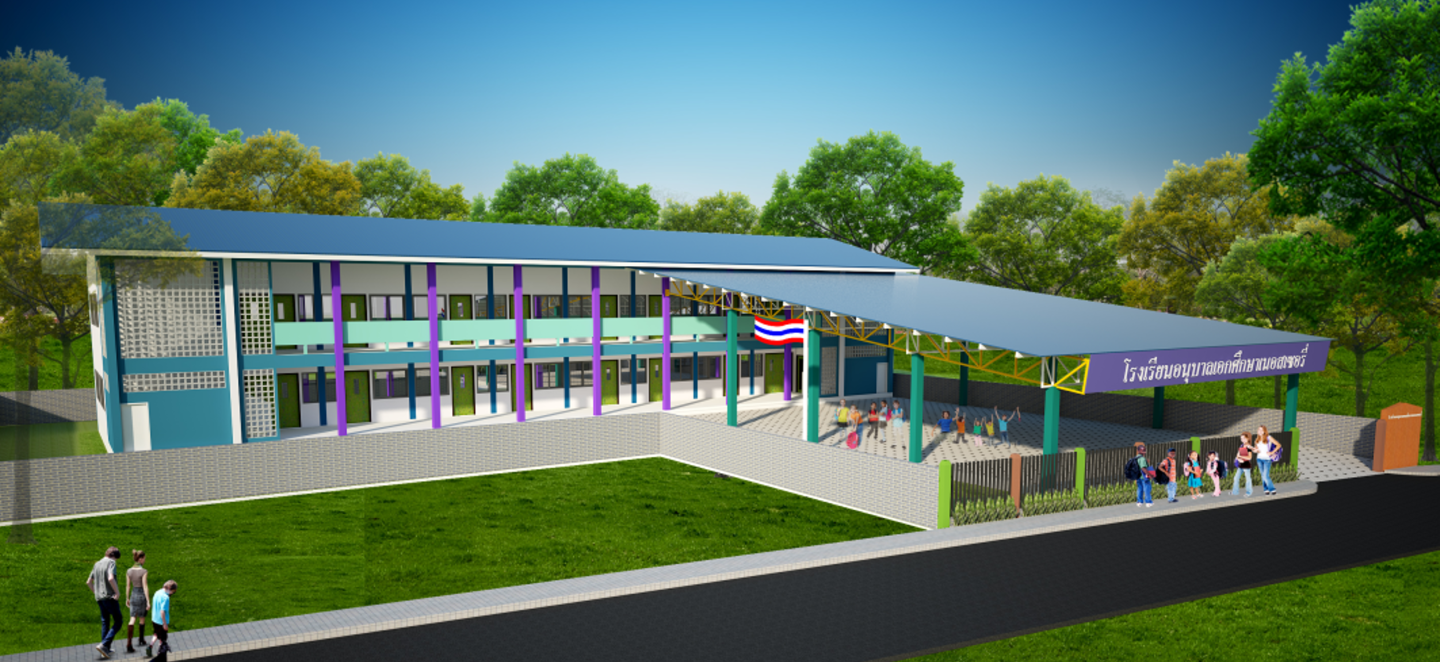
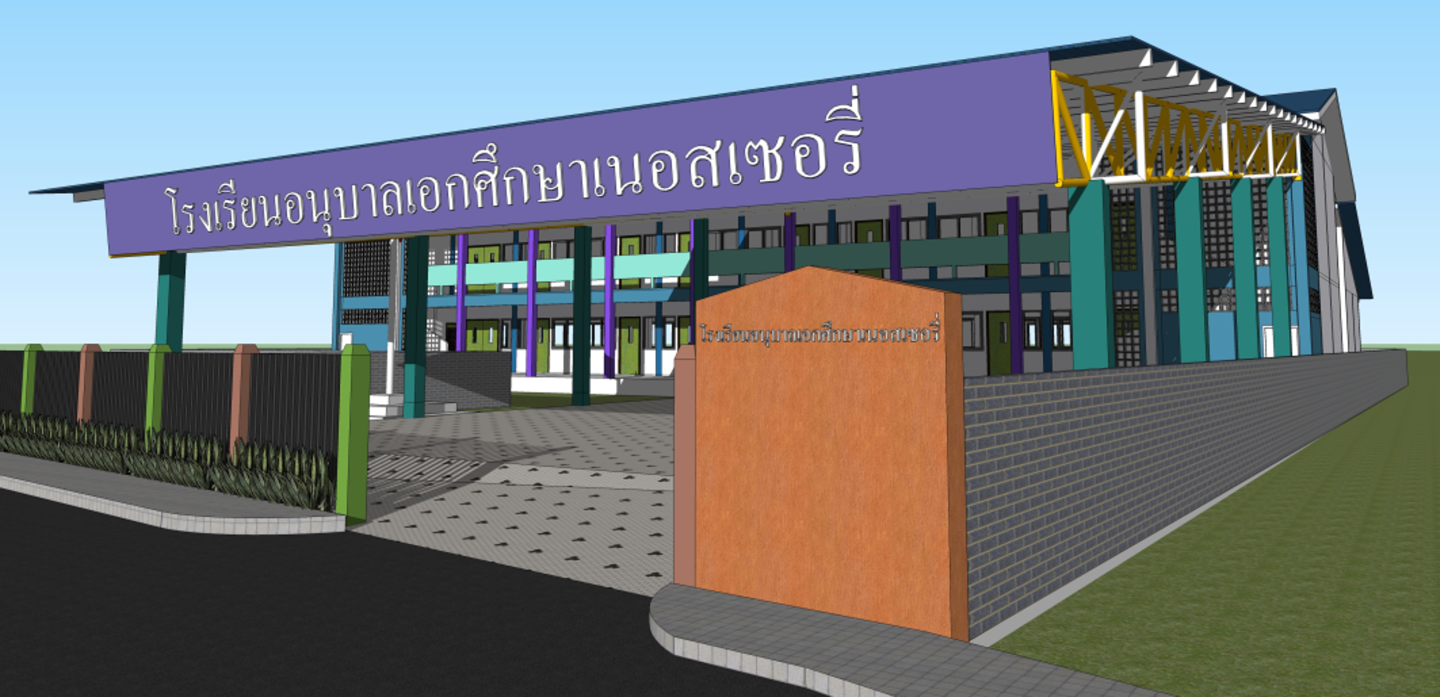

SUWAT MEKANANTAKOSOL’S HOUSE
2 storey house with thai-modern architecture to accommodate of owner requirement theirown style.
Client : Mr.Suwat Mekanantakosol
Location : Mueng, Lampang Province,Thailand
Construction Management Period : Construction Complete
Approx. Value of Services : 1,680,000 baht (42,000 US$)
Approx. Assignment Budget : 28,700,000 baht (717,500 US$)
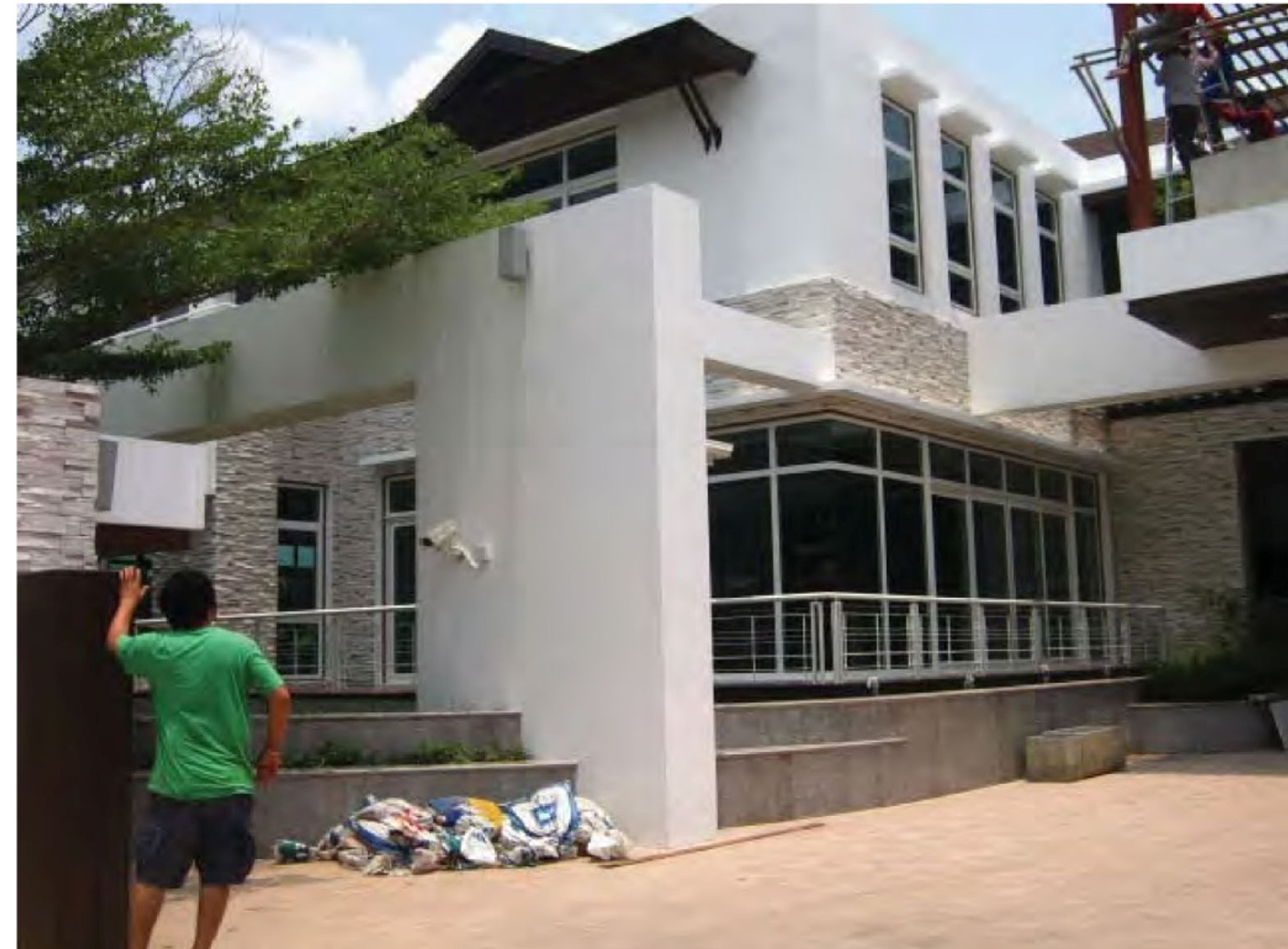
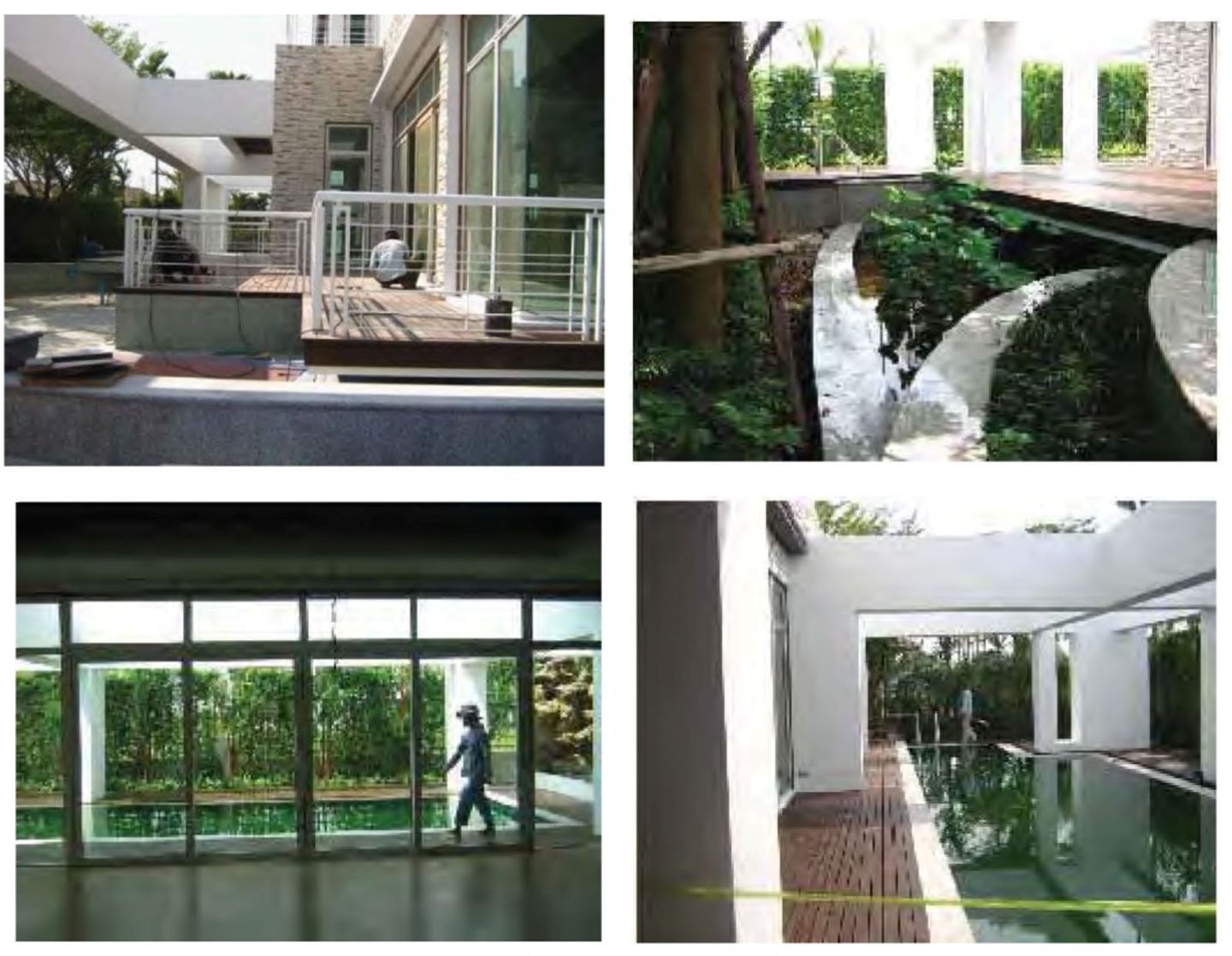
TOYOTA SHOWROOM AND SERVICE CENTER
Toyota Showroom and service after sales located at Kaen-nakorn district including body paint repair and restoration. FEC take responsibility in construction supervision to control for time schedule and satisfying quality.
Client : Toyota Kaennakor Co.,Ltd.
Location : Amphoe Muang Khon Kaen, Khon Kaen Province, Thailand
Construction Management Period : Completed
Approx. Value of Services : 1,400,000 baht (35,000 US$)
Approx. Assignment Budget : 104,593,000 baht (2,614,825 US$)
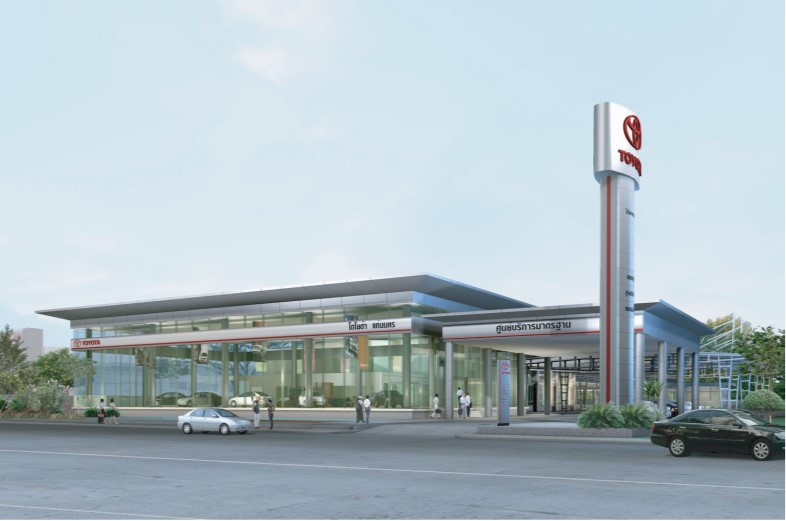
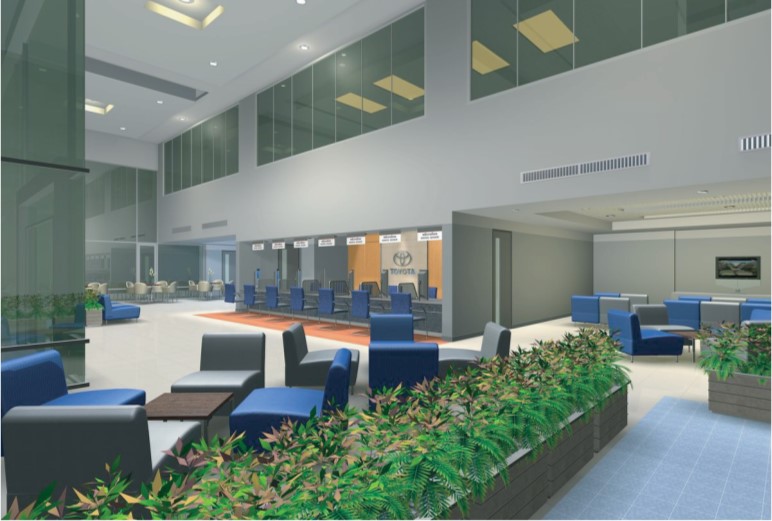
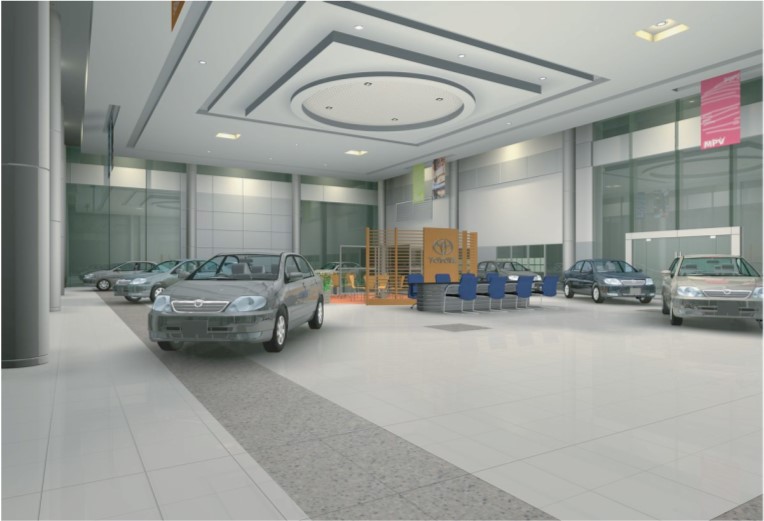
INTERIOR IMPROVEMENT : CONSTABULATORY CLUB
Interior improvement of constabulary club, for banquet building, fitness and spa building to accommodate existing and new facilities with efficient use and new appearance.
Client : Constabulary club Viphawadee Rd.,
Location : Bangkok, Thailand
Design Period : Design completed
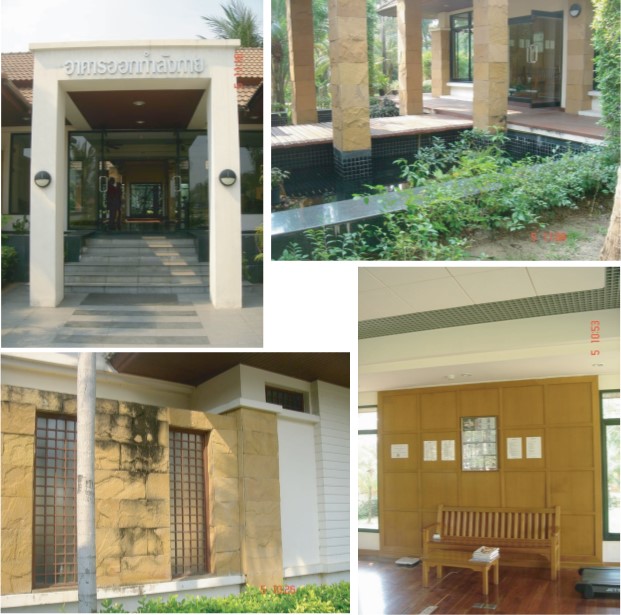
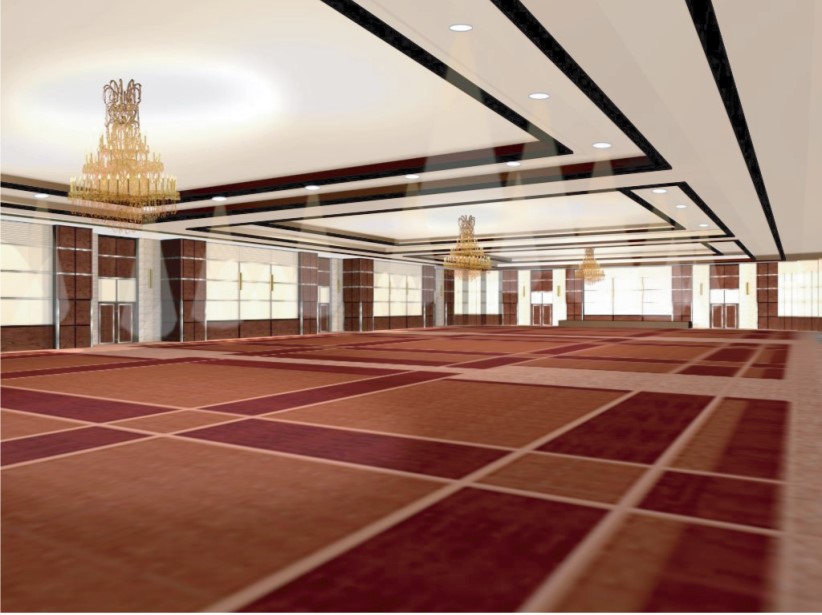
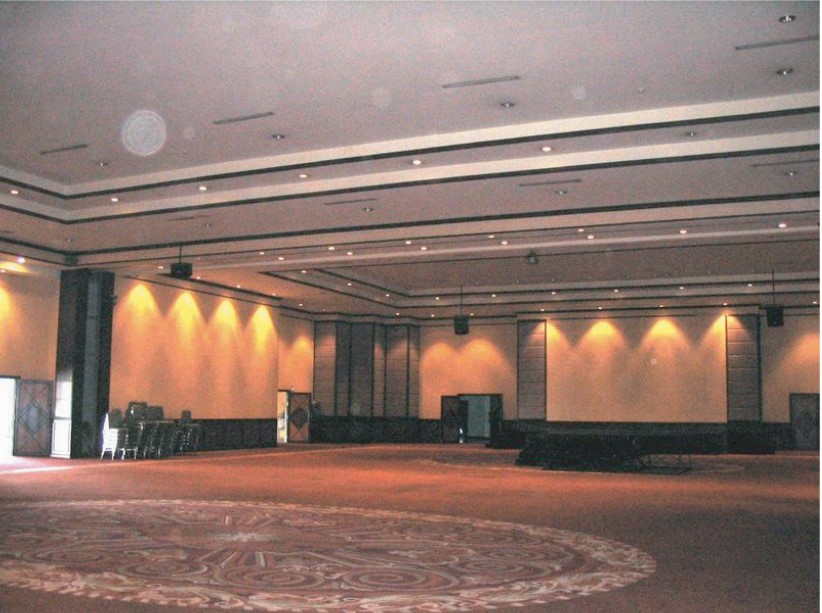
PHYSICAL MASTERPLAN : PHRANAKHON SI AYUTTHAYA RAJABHAT UNIVERSITY : MAIN CAMPUS
Client : Phranakhon Si Ayutthaya Rajabhat University
Location : Phranakhon Si Ayutthaya Province, Thailand
Design Period : Design Complete
Budget : 2,223,559,295 baht
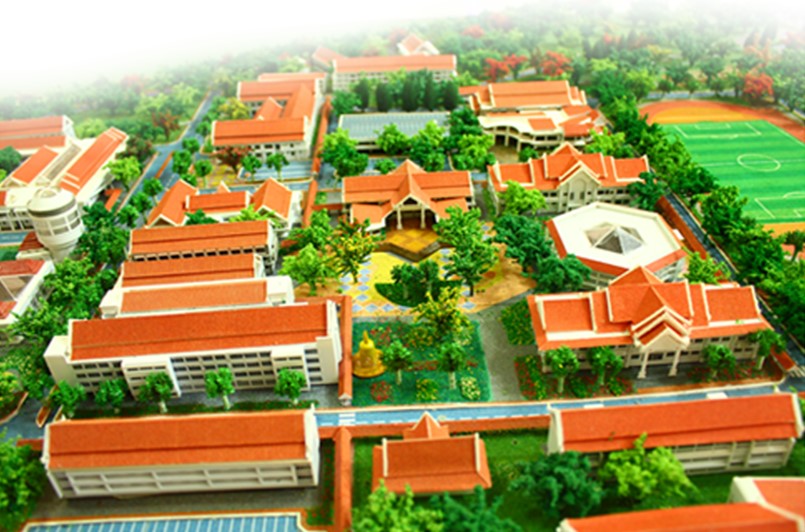
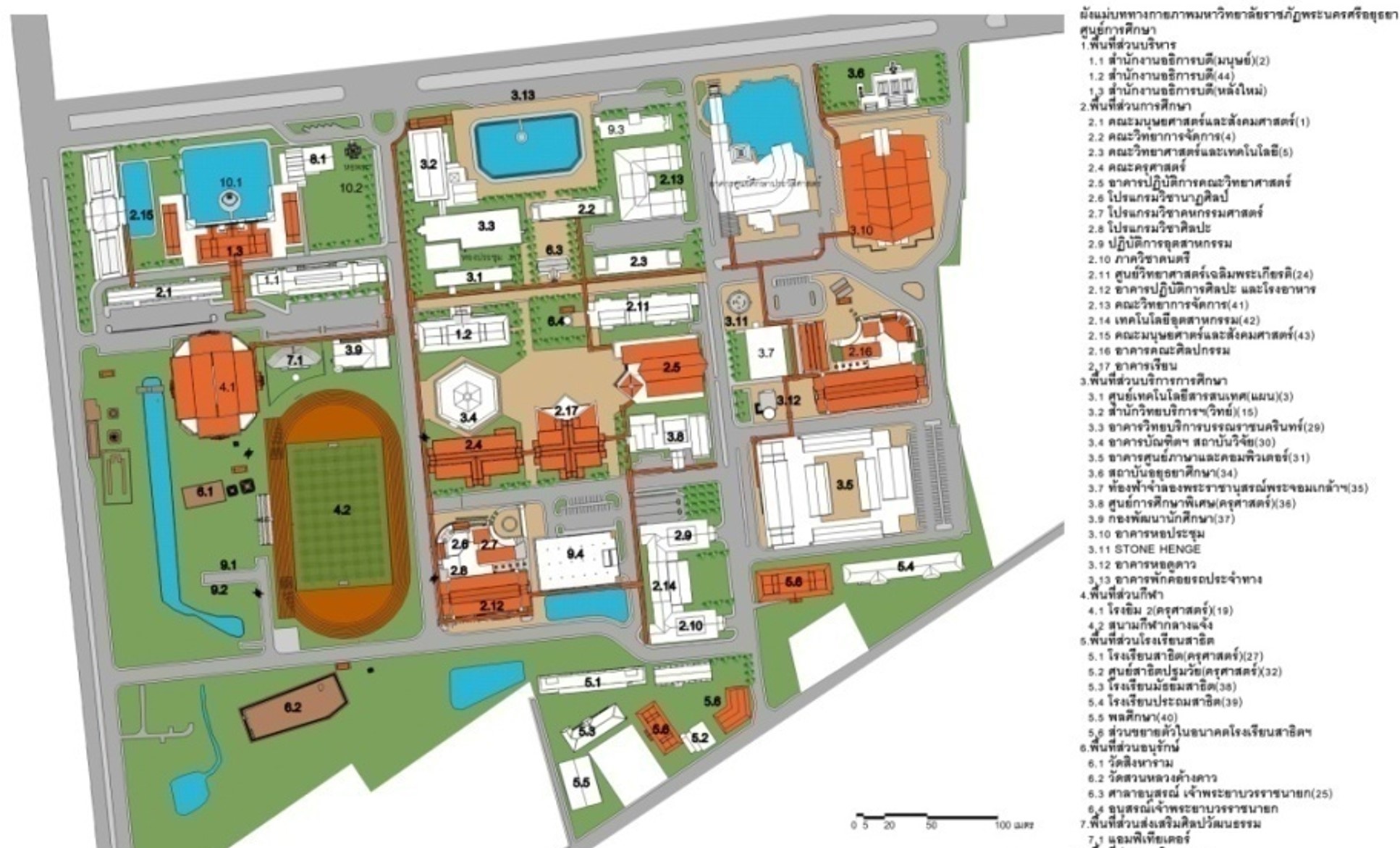
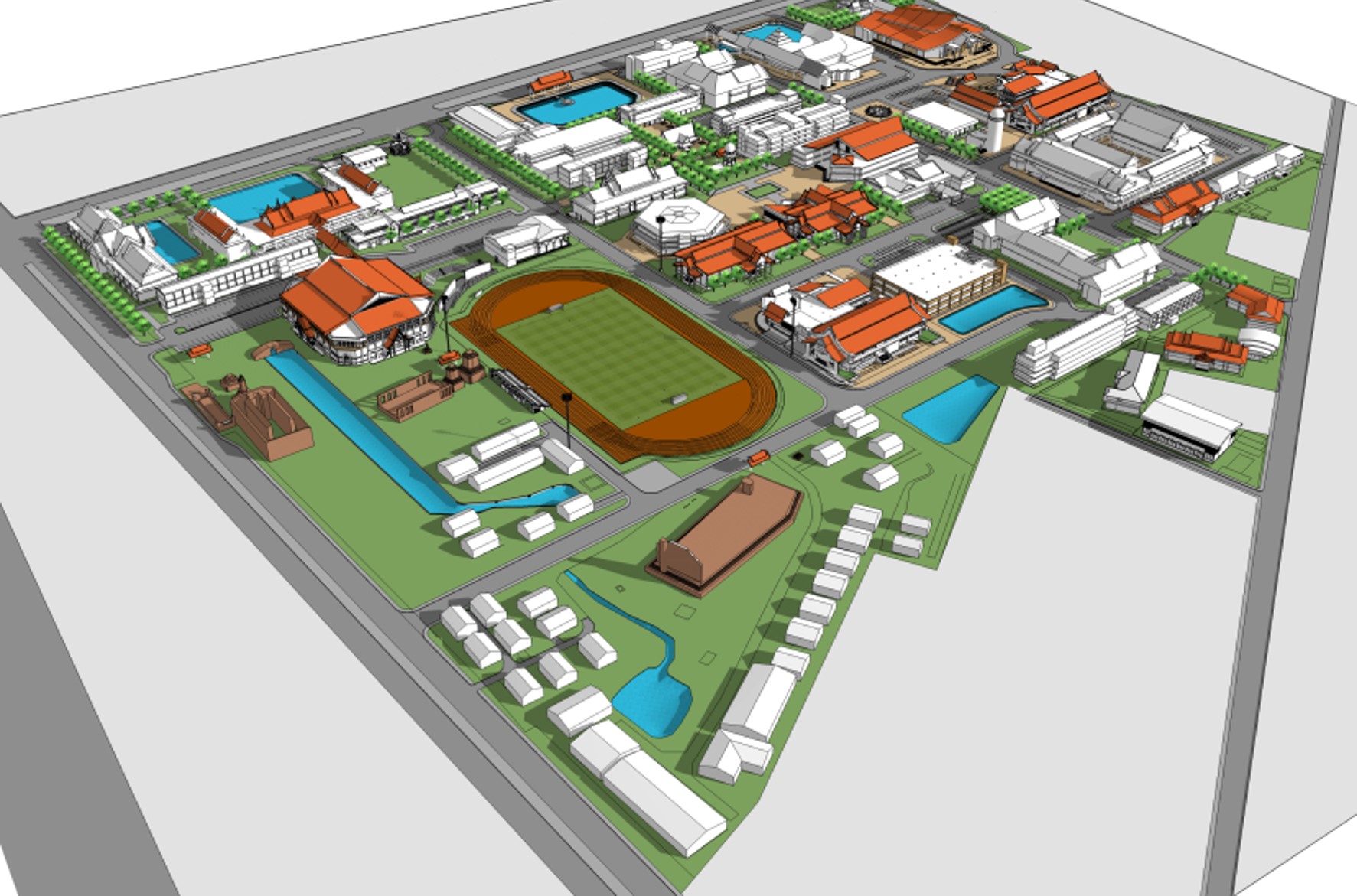
PHYSICAL MASTERPLAN : PHRANAKHON SI AYUTTHAYA RAJABHAT UNIVERSITY : ANG-THONG CAMPUS
Client : Phranakhon Si Ayutthaya Rajabhat University
Location : Phranakhon Si Ayutthaya Province, Thailand
Design Period : Design Complete
Budget : 15,191,20,381 baht
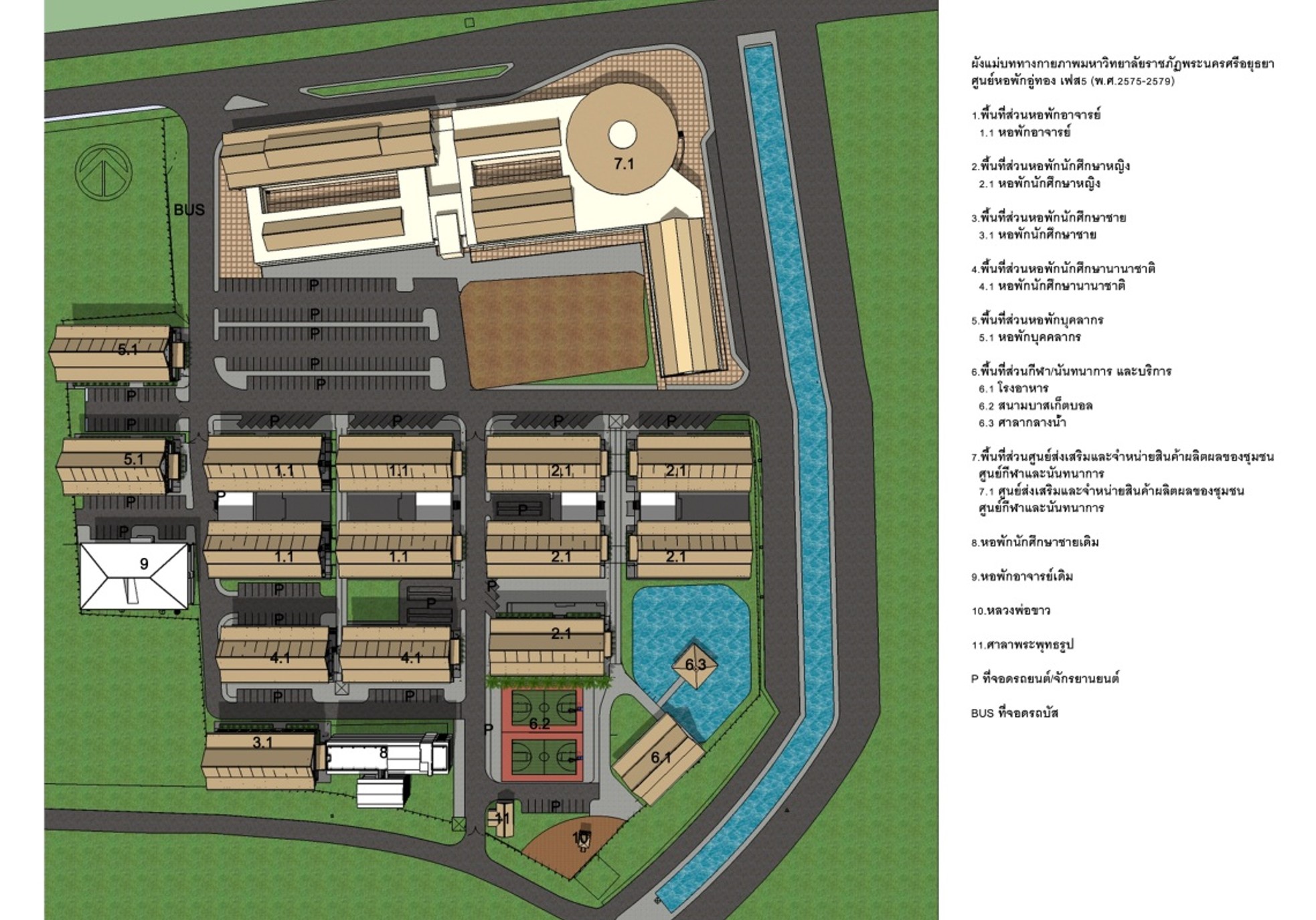

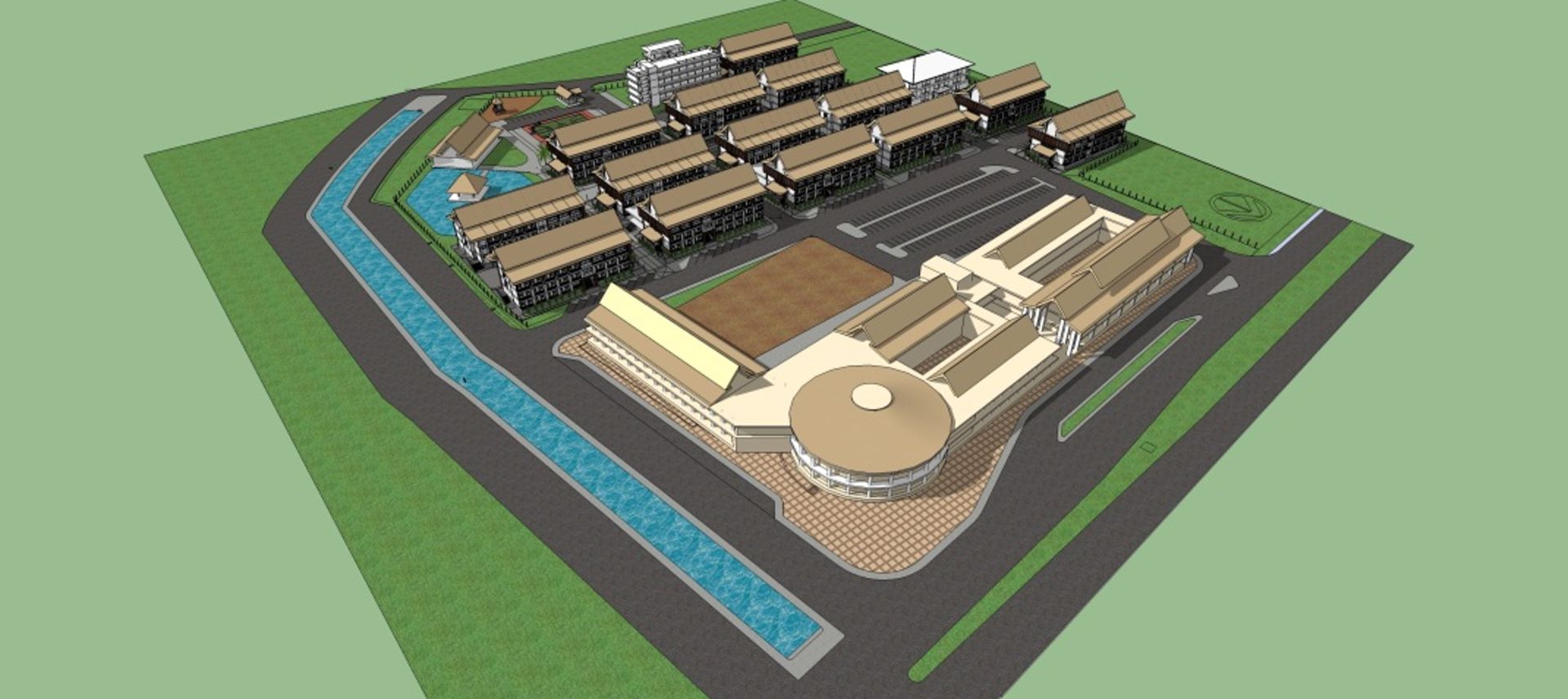
PHYSICAL MASTERPLAN : PHRANAKHON SI AYUTTHAYA RAJABHAT UNIVERSITY : U-THONG CANPUS
Client : Phranakhon Si Ayutthaya Rajabhat University
Location : Phranakhon Si Ayutthaya Province, Thailand
Design Period : Design Complete
Budget : 268,183,449 baht
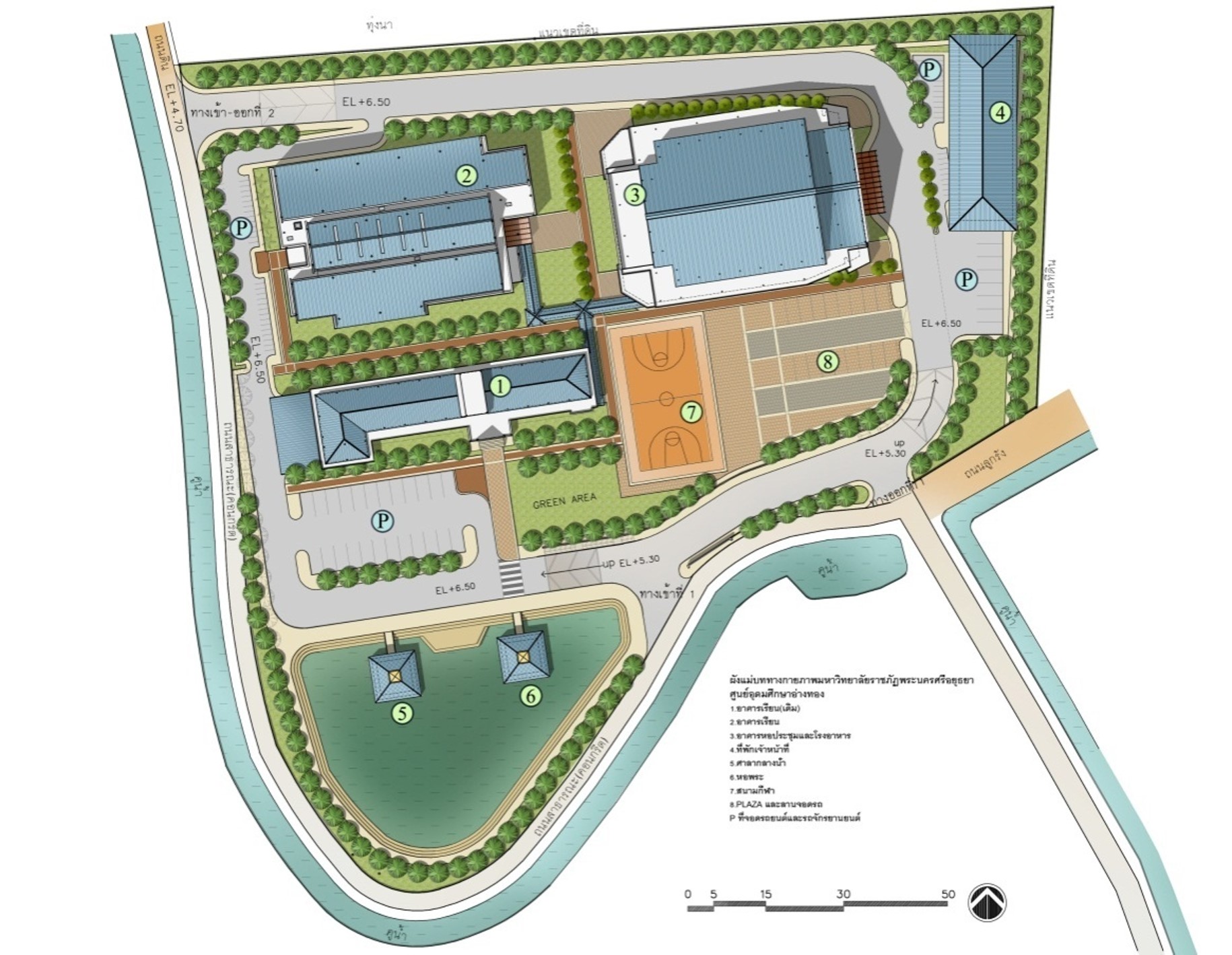
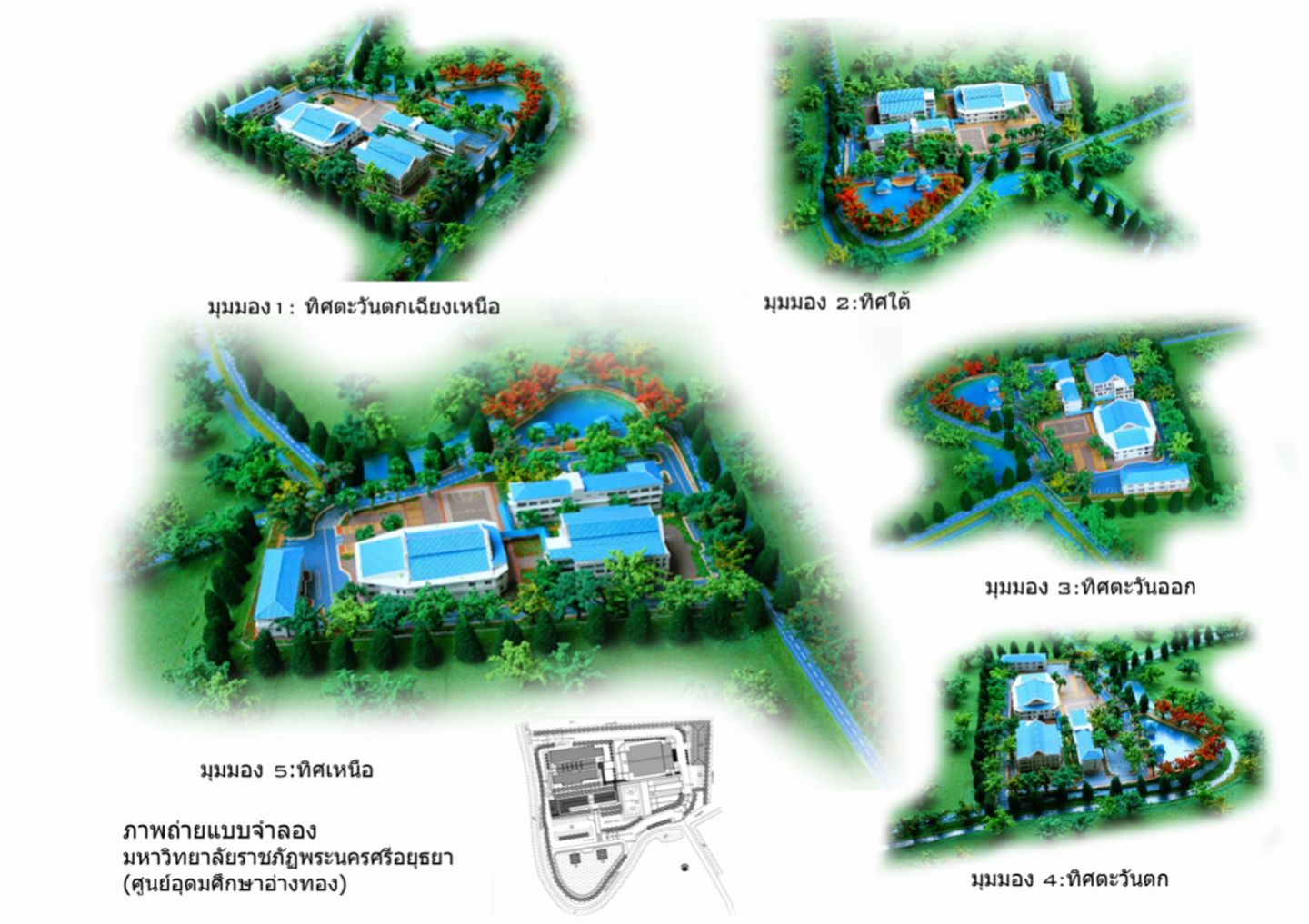
PHYSICAL MASTERPLAN : PHRANAKHON SI AYUTTHAYA RAJABHAT UNIVERSITY : SAM BUNDIT CAMPUS
Client : Phranakhon Si Ayutthaya Rajabhat University
Location : Phranakhon Si Ayutthaya Province, Thailand
Design Period : Design Complete
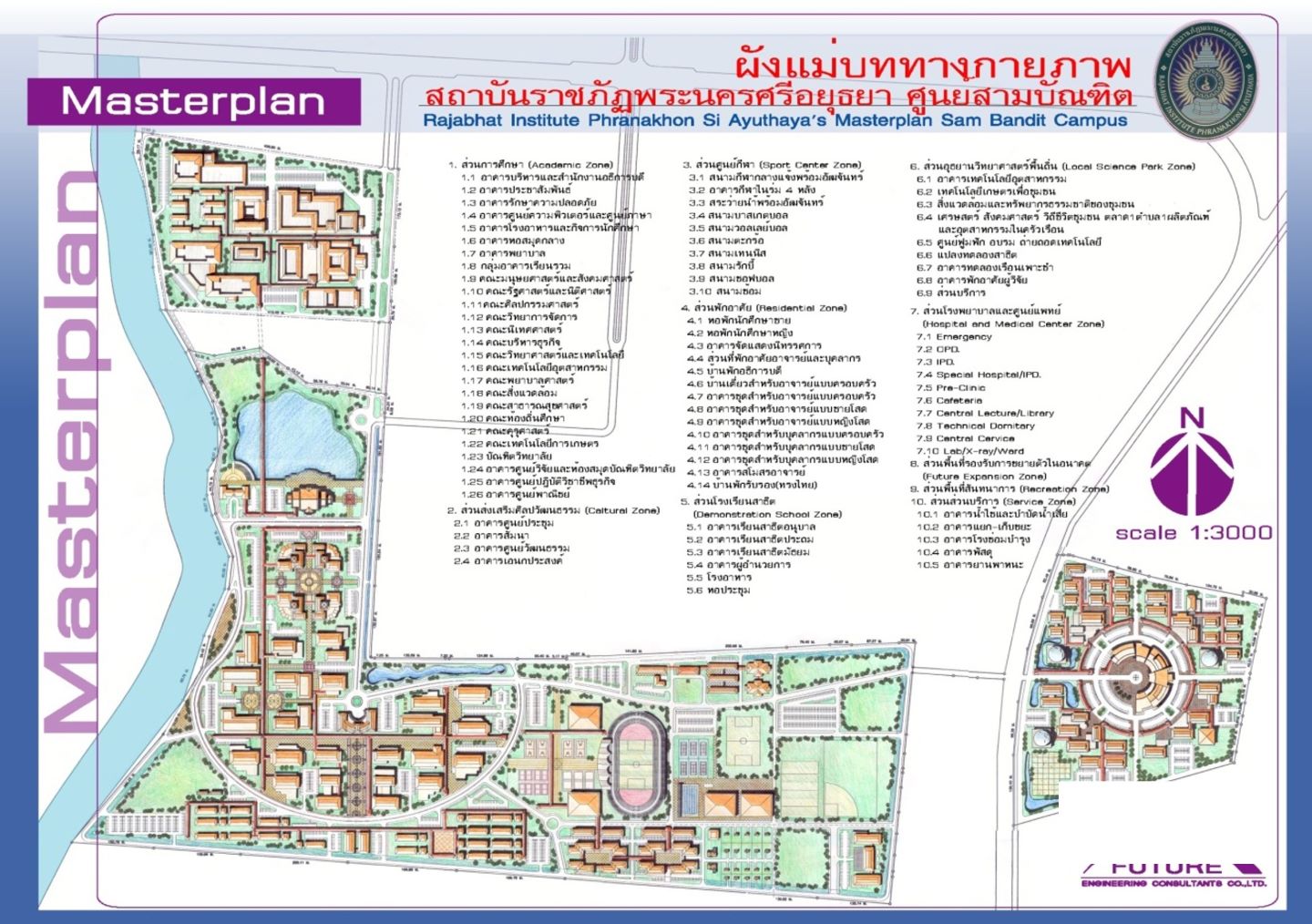
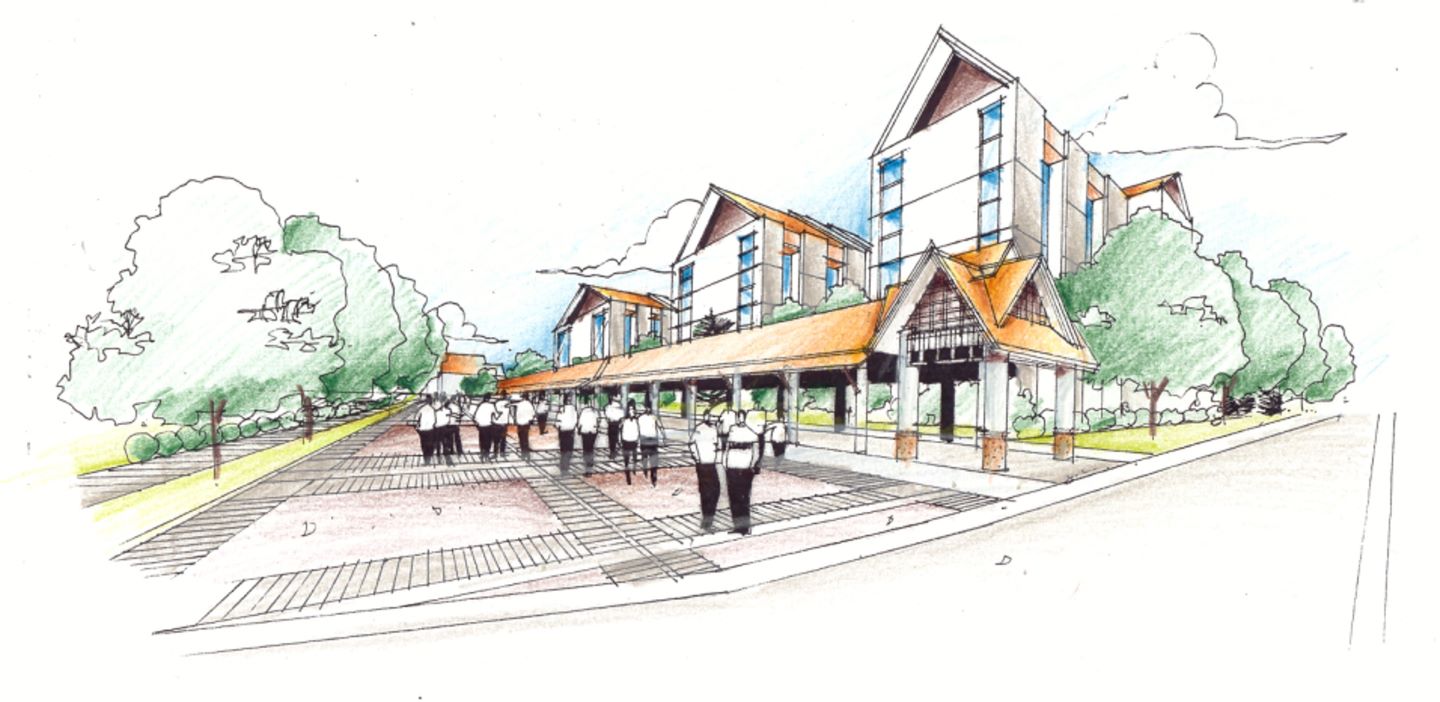
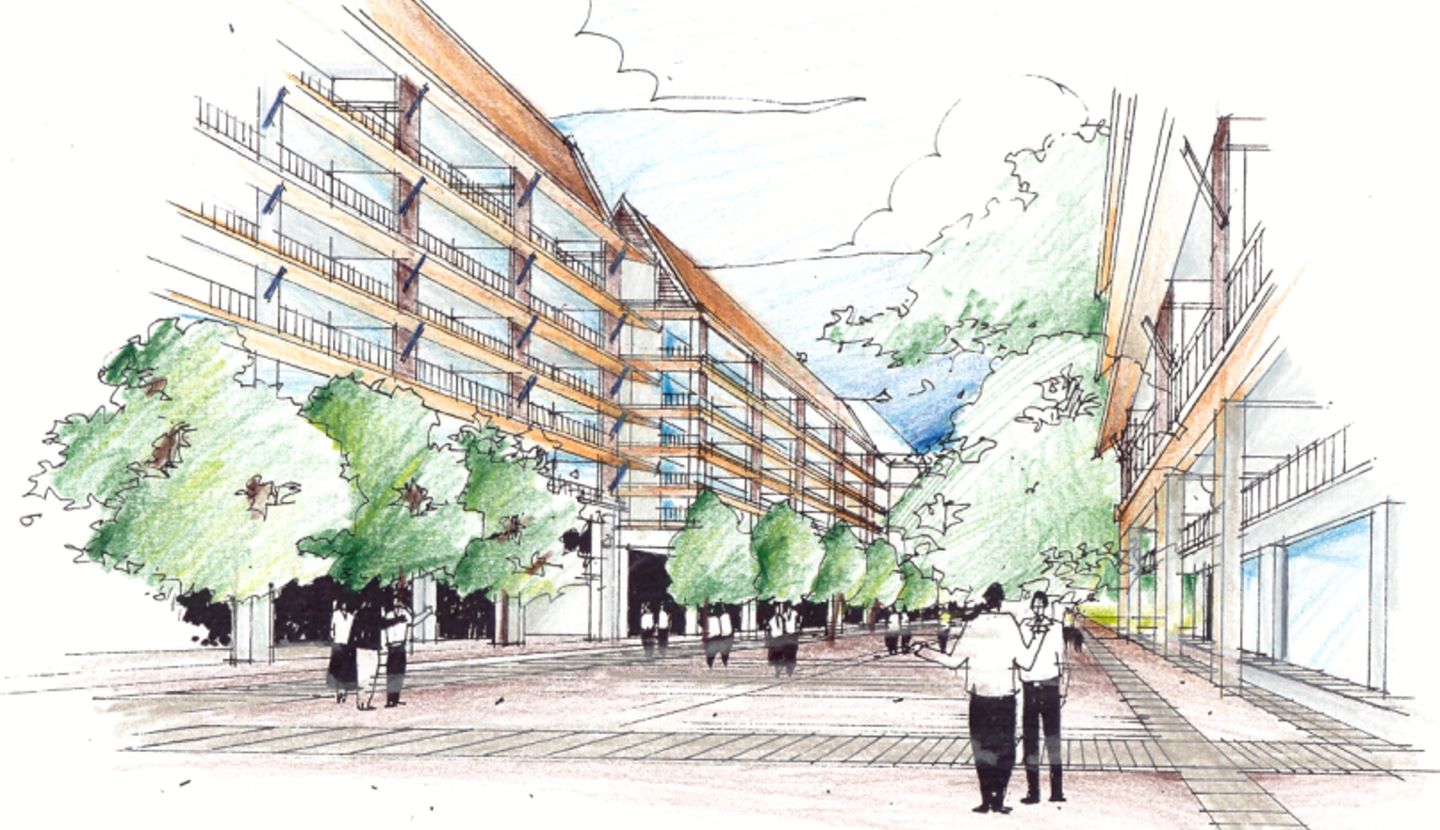
PHYSICAL MASTERPLAN : LOEI RAJABHAT UNIVERSITY : KHONKAEN CAMPUS
Client : Loei Rajabhat University
Location : Khonkaen Province, Thailand
Design Period : Design Complete
Budget : 2,620,485,865 baht
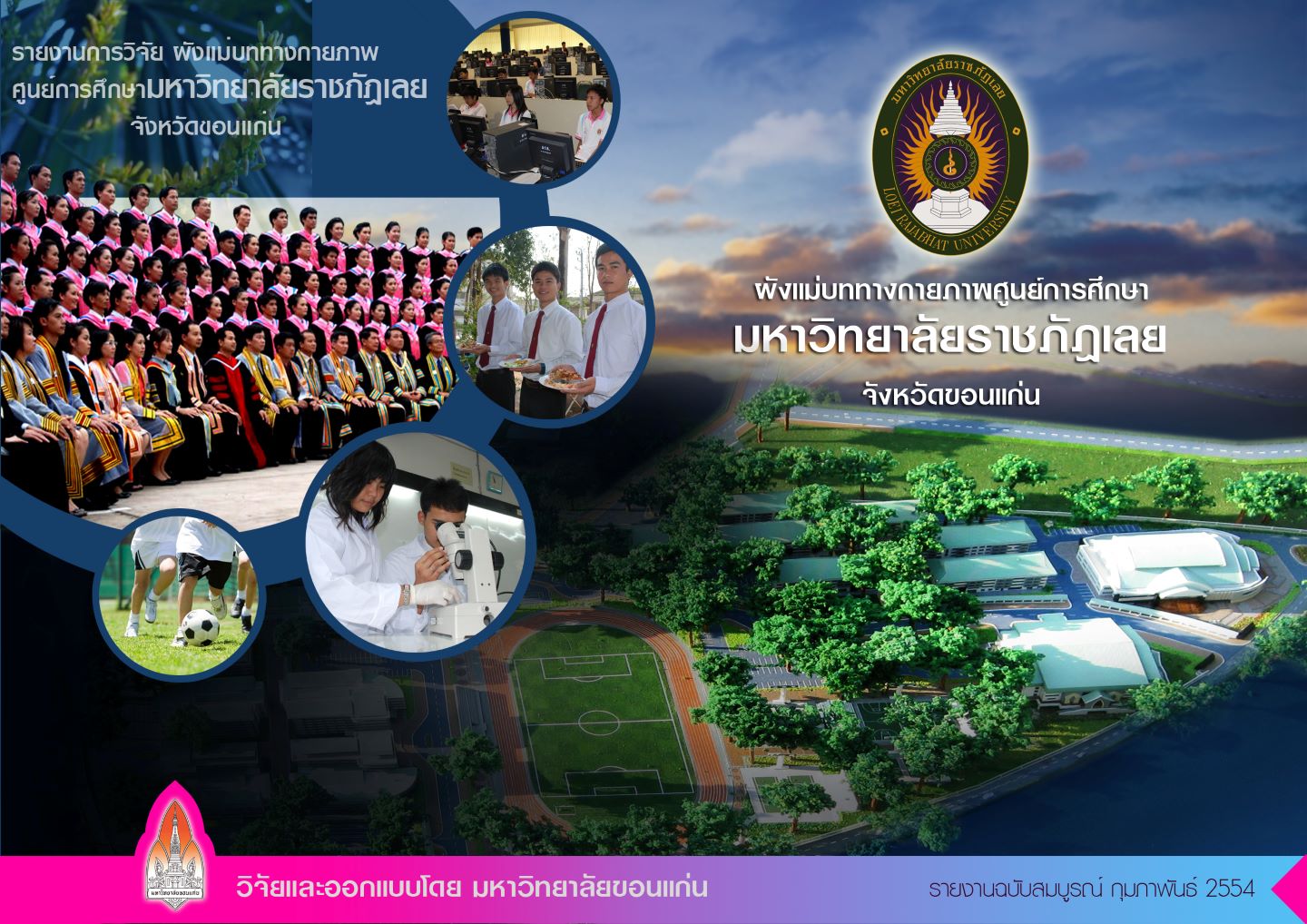
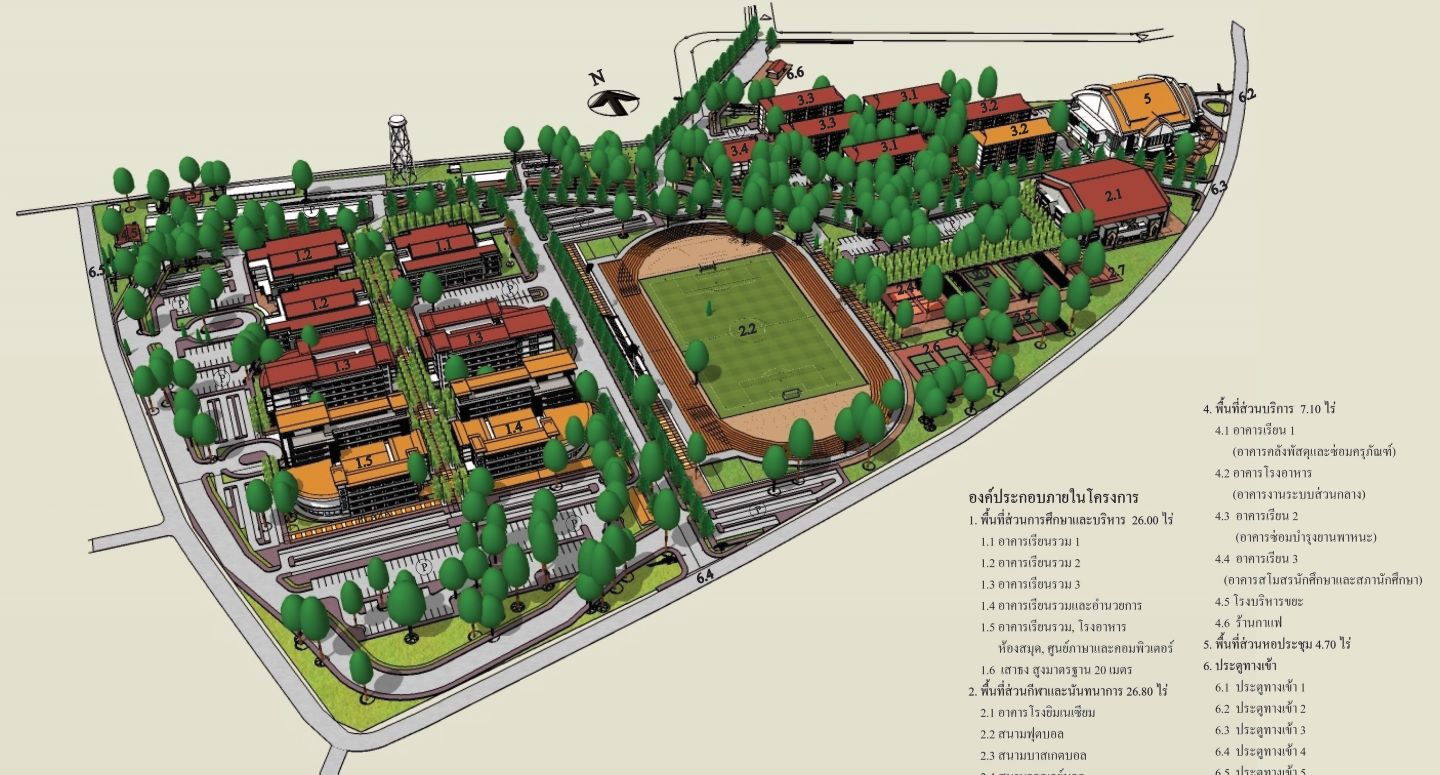

PHYSICAL MASTERPLAN: DHONBURI RAJABHAT UNIVERSITY : SAMUTPRAKARN
Client : Dhonburi Rajabhat University
Location : Samutprakarn Province, Thailand
Design Period : Design Complete
Budget : 5,698,367,492 baht
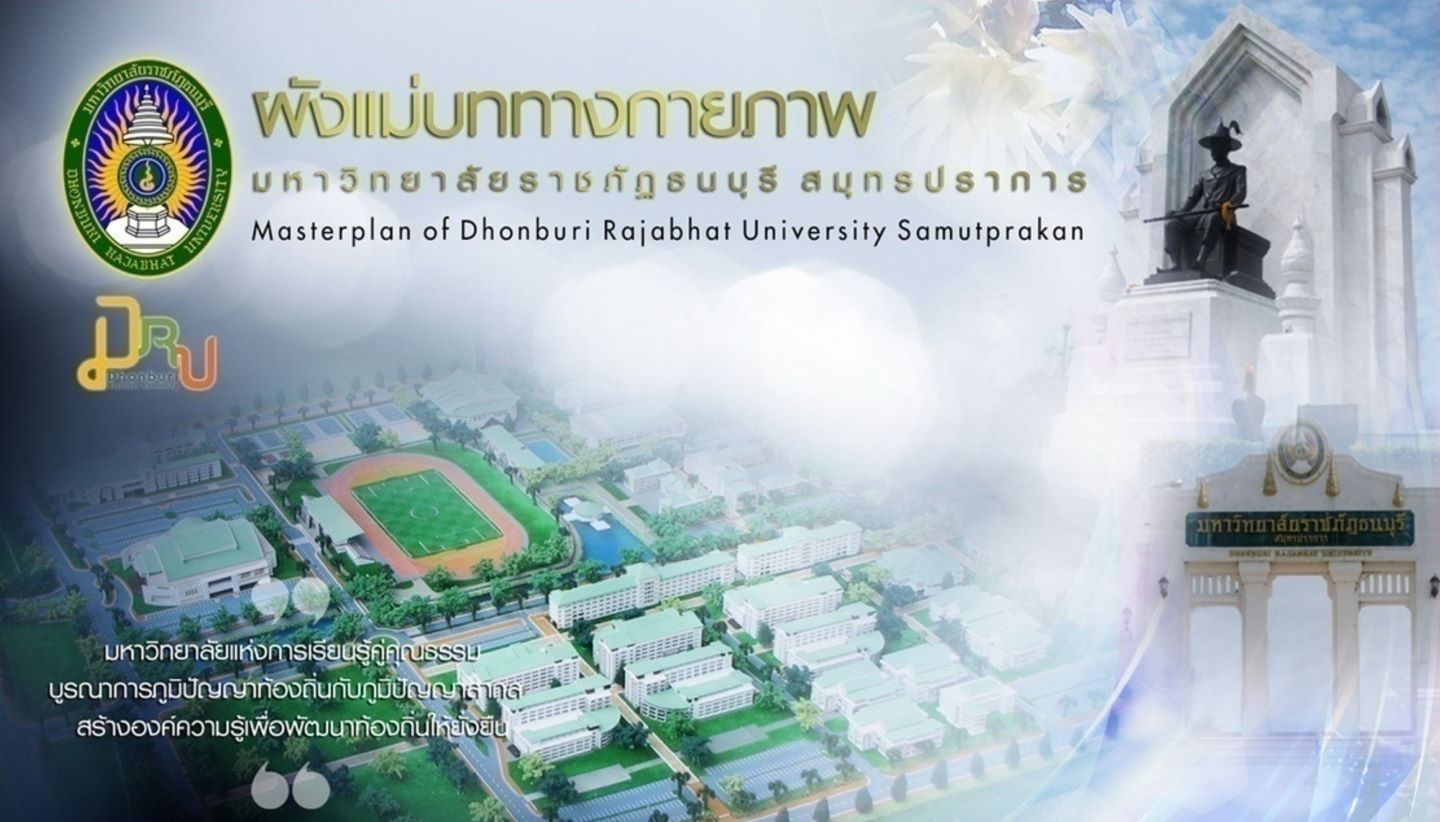
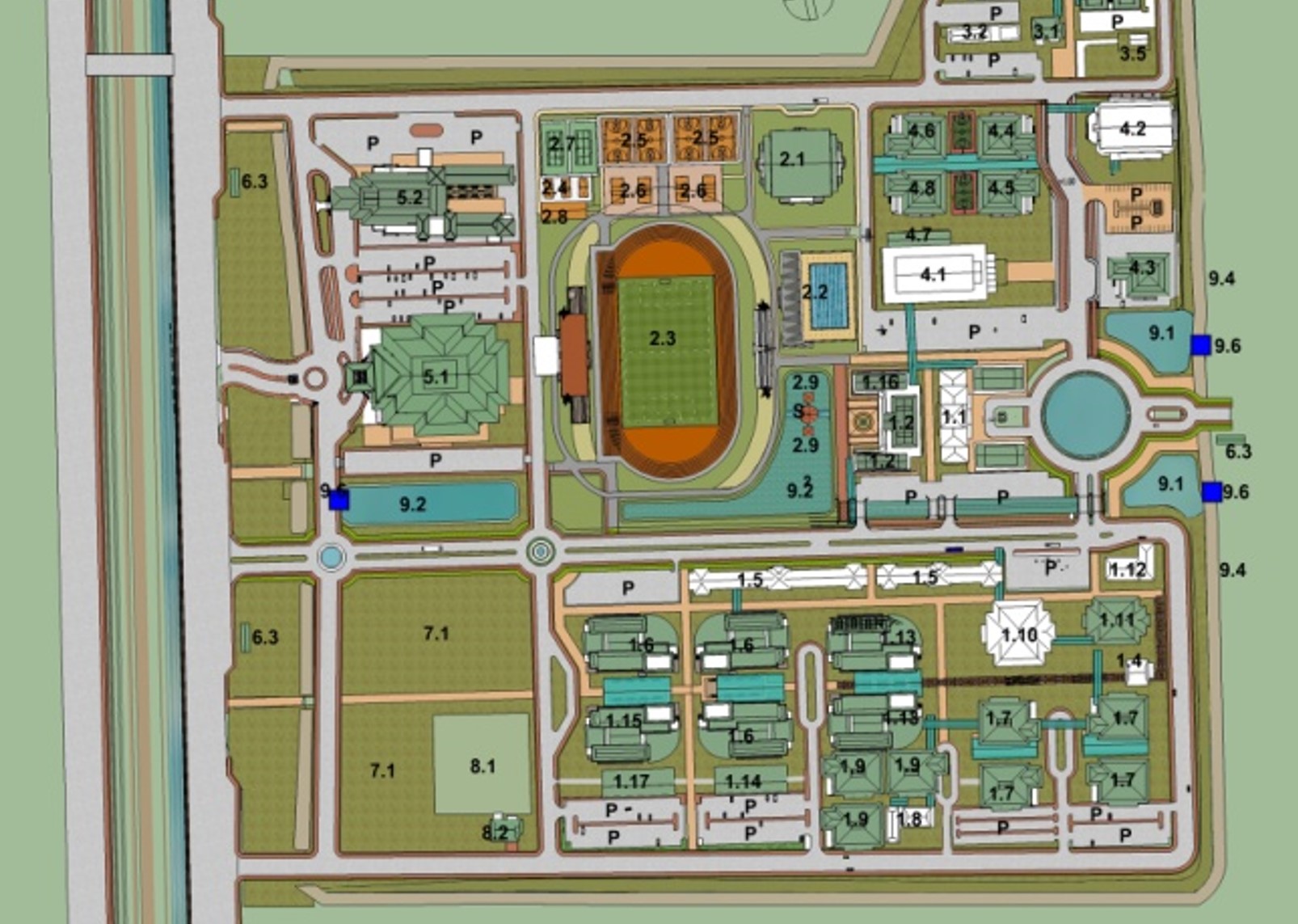
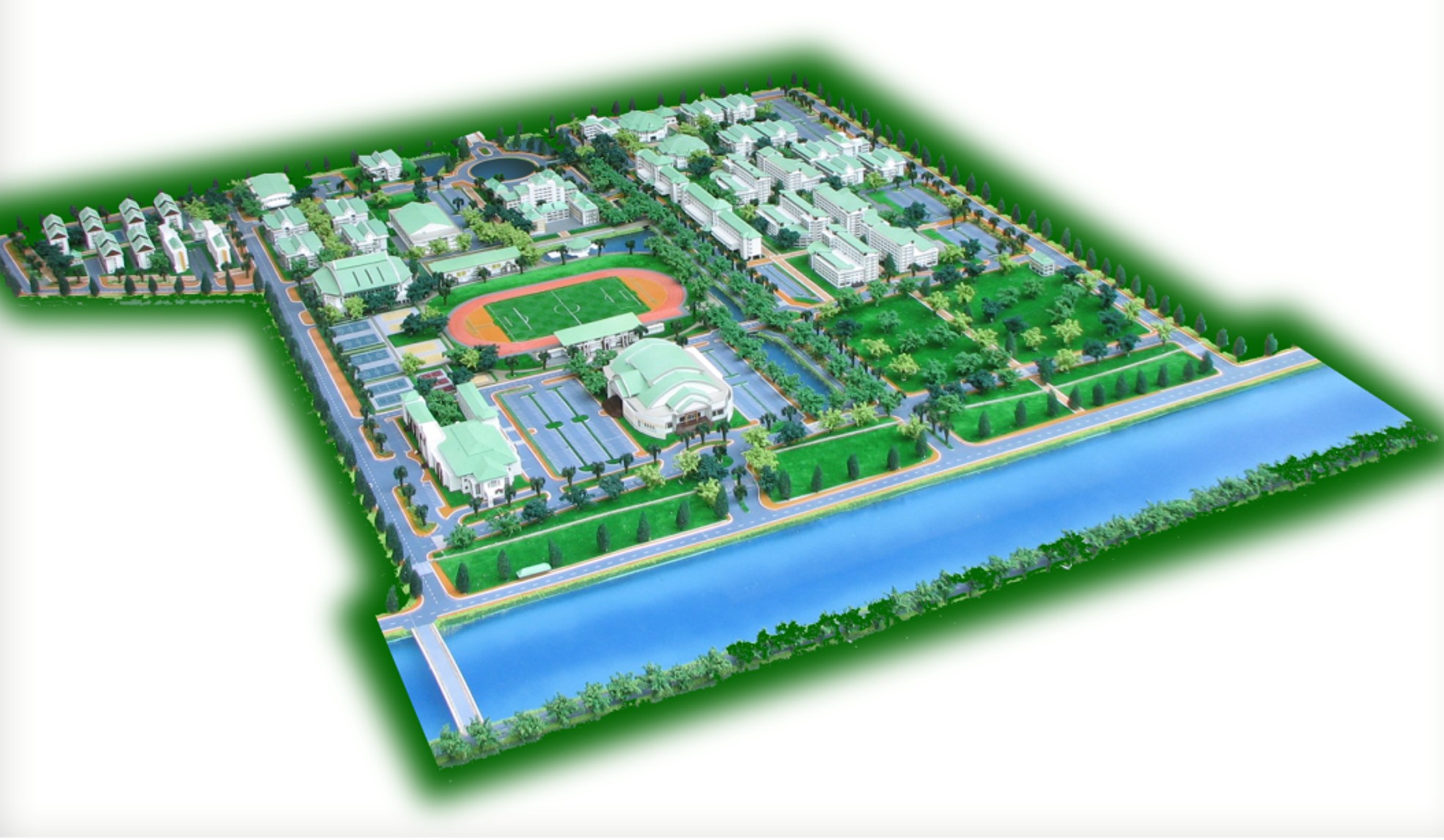
PHYSICAL MASTERPLAN: VALAYA ALONGKORN RAJABHAT UNIVERSITY
Client : Valaya Alongkorn Rajabhat University
Location : Pathumthani Province, Thailand
Design Period : Design Complete
Budget : 13,752,723,425 baht
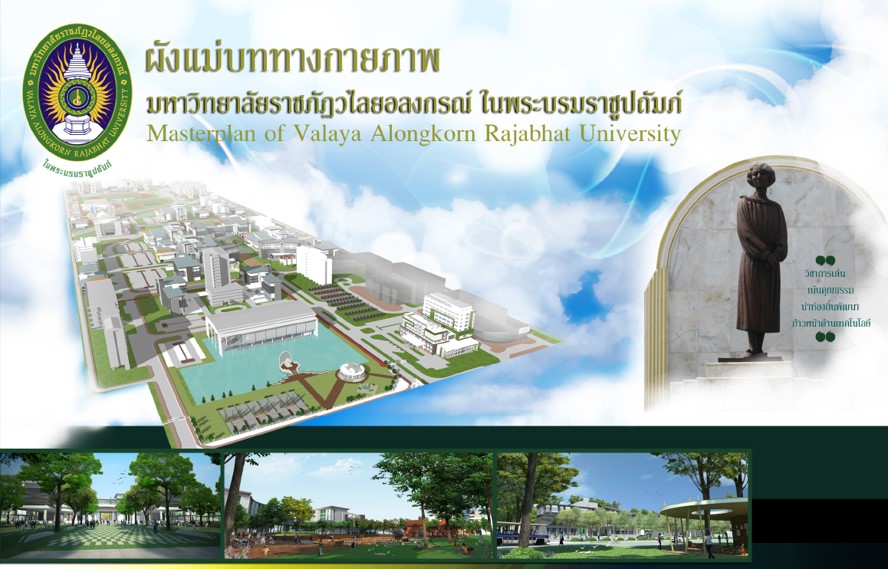

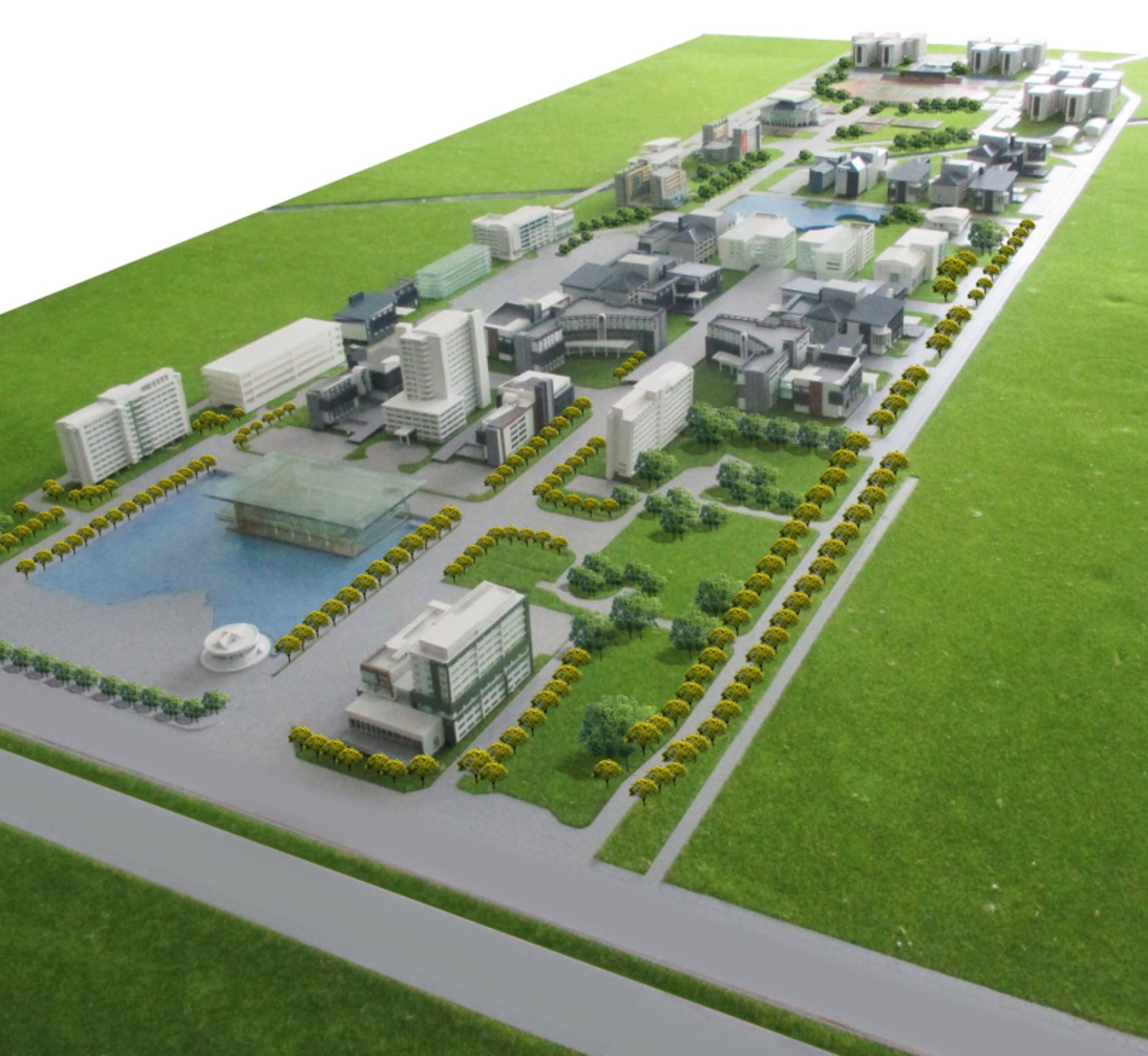
PHYSICAL MASTERPLAN : NAKHON PHANOM UNIVERSITY
Client : Nakhon Phanom University
Location : Nakhon Phanom Province, Thailand
Design Period : Design Complete
Budget : 16,056,150,881 baht

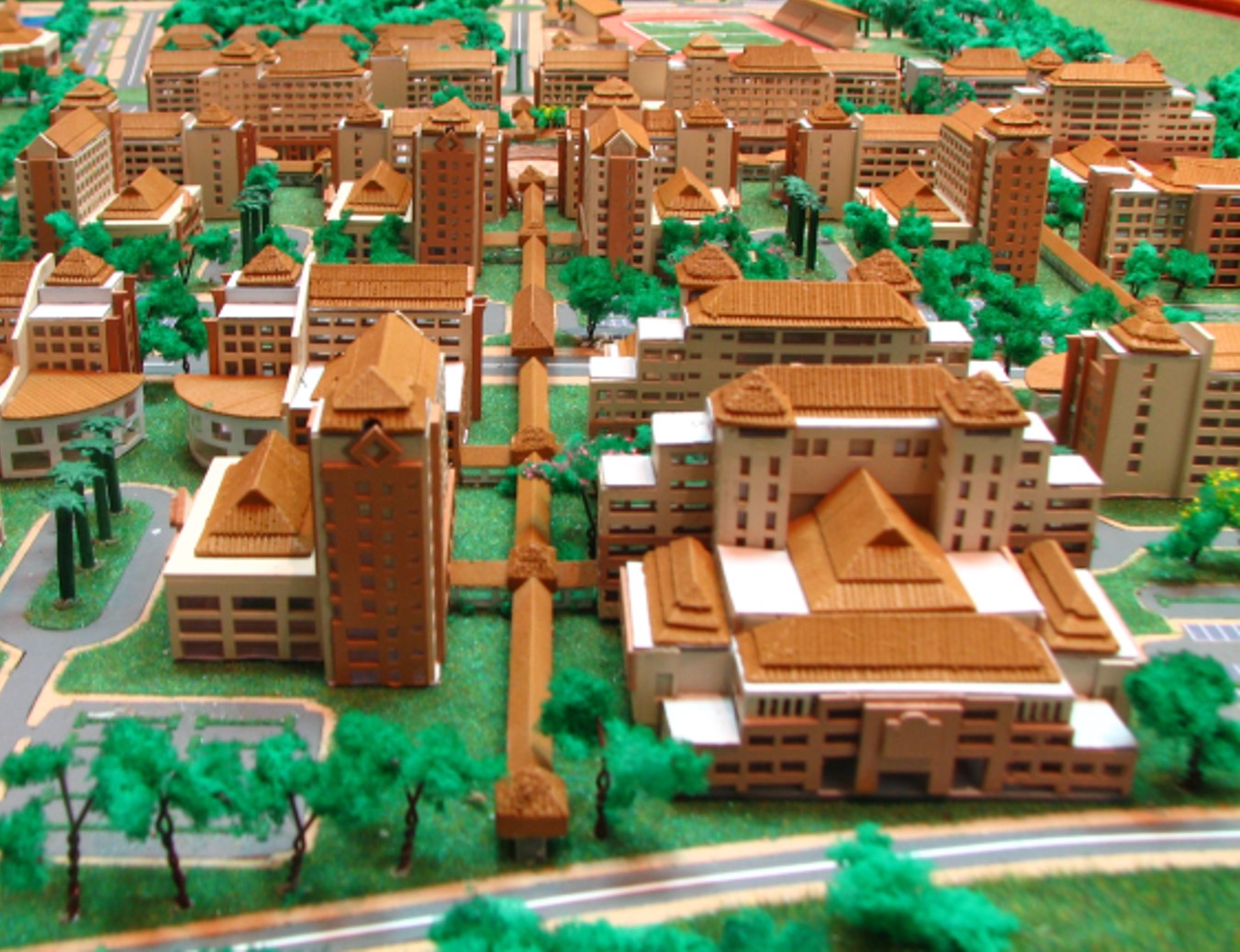
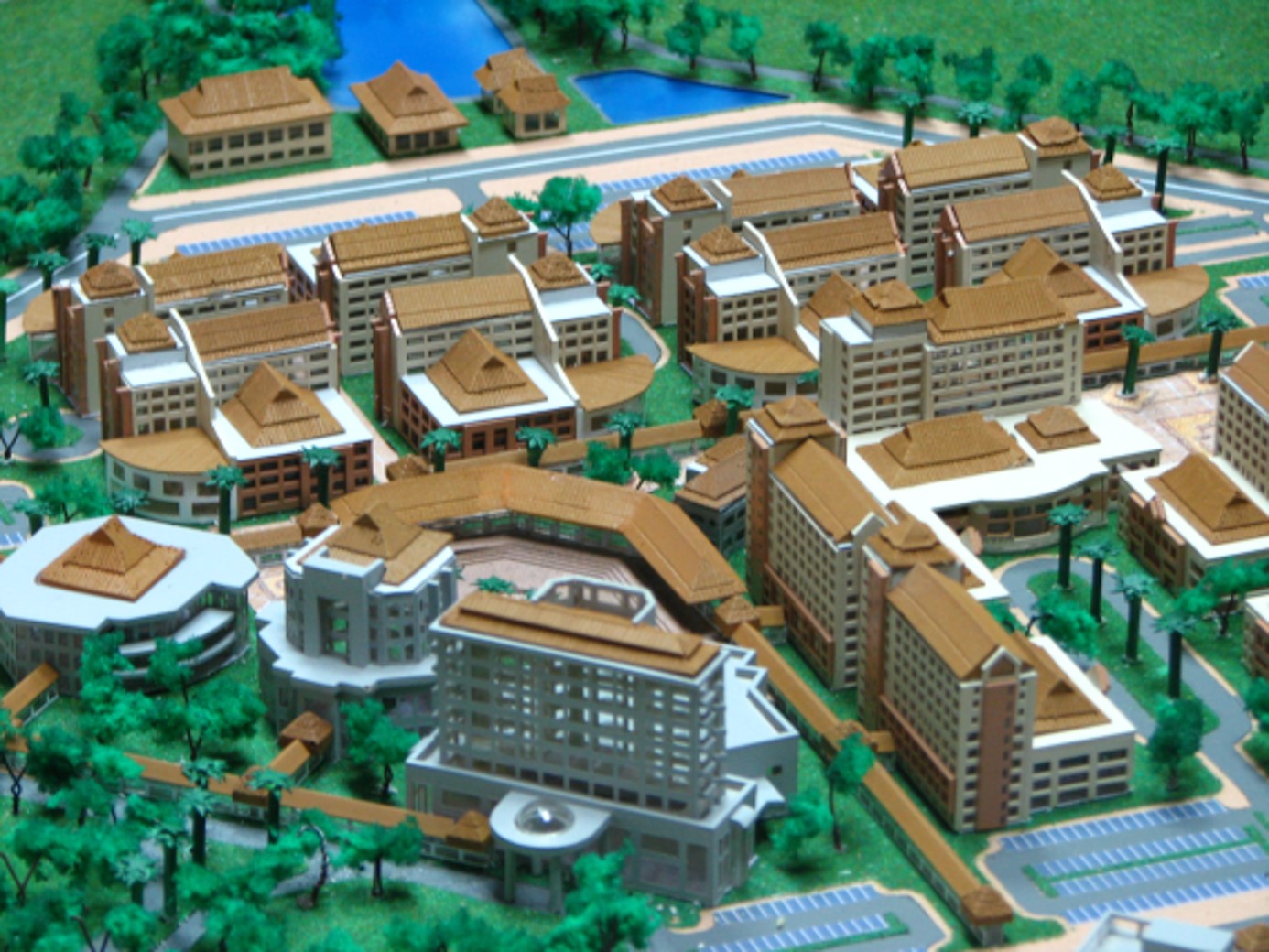

Supervision of the Construction of the Singburi Provincial Prosecutor’s Office Building, including Residential Quarters and Associated Structures.
The project involves the supervision of the construction of the following:
1.A 4-story office building (L-shaped) consisting of 1 building with an area of 4,734 square meters.
2.Two 2-story residences for the Provincial Prosecutor, each with an area of 496 square meters.
3.A 4-story residential building for prosecutor officials, consisting of 12 units with an area of 2,064 square meters.
4.A 5-story residential building for administrative officials, consisting of 16 units with an area of 1,631 square meters.
5.Three site plans.
Client : Office of the Attorney General
Location : Singburi Provincial Prosecutor's Office.
Construction Supervision Period :
Approx. Value of Services :
Approx. Assignment Budget :
/AGO(S)-Comp (2).jpg)
/AGO(S)-Comp (4).jpg)
/AGO(S)-Comp (5).jpg)
/AGO(S)-Comp (7).jpg)
/AGO(S)-Comp (1).jpg)
/AGO(S)-Comp (11).jpg)
/AGO(S)-Comp (13).jpg)
CHALERMPHRAKIAT MEDICAL SERVICE AND RESEARCH CENTER BUILDING (1st BUILDING) : MAHASARAKHAM UNIVERSITY
Center for medical service to general people specially northeast area and to support medical learning and Applied Thai Traditional Medicine learning.
Location : Amphoe Muang Mahasarakham, Mahasarakham Province, Thailand
Client : Mahasarakham University
Budget : 202,000,000 baht (5,050,000 US$)
_2.jpg)
.jpg)
RESEARCH CENTER AND INNOVATION SERVICE BUILDING CHULALONGKORN HOSPITAL : THAI RED CROSS SOCIETY
The building is mainly used as laboratories with 2 basement floors and 16 floors above ground (5 floors with 7 levels car park area which can park 271 cars). The building’s wastewater treatment system is preliminary treatment before being transferred to the hospital main treatment plant. The total area of the project is approximately 37,891.00 square meters. The project consists of important works as follows:
1. Genomics and Precision Medicine Center
2. Gene Pro Center
3. Pharmacogenetics Center
4. Cancer Immunotherapy Center
5. Data Management Center
6. Medical Research Center
7. Sterile Drug Preparation Service
8. Prosthesis and Orthotic Service
9. Forensic Service
Client : King Chulalongkorn Memorial Hospital - The Thai Red Cross Society
Location : 1873 Rama IV, Phathumwan, Bangkok, Thailand
Budget : 43,000,000 baht (1,075,000 US$)
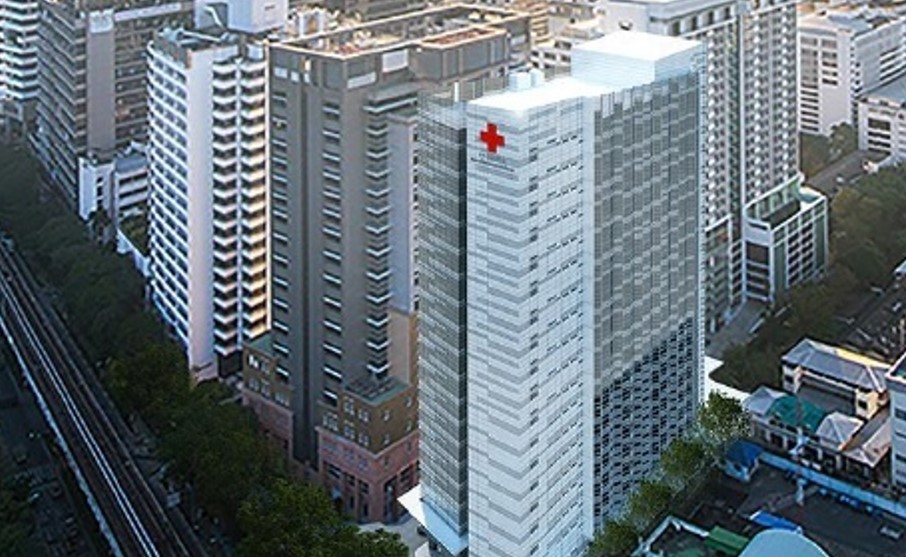
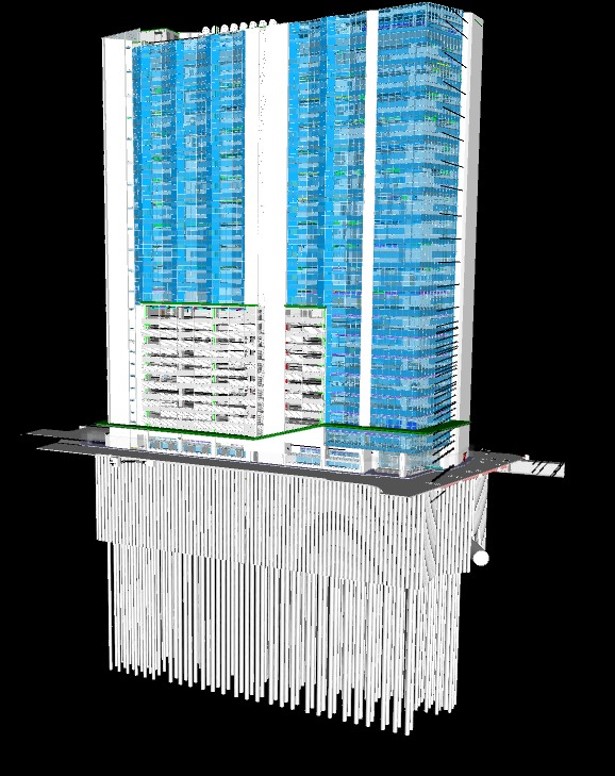
SUPPORT BUILDING FOR PROVIDING MEDICAL SERVICE AND INFORMATION SYSTEMS : PANYANANTA PHIKKU MEDICAL CENTER
Supervise the construction of supporting building for providing medical service and information systems building, a 7-strorey building with an are of 30,000 sq.m. with the connecting walkway to hospital building
Client : Panyananta Phikku Medical Center, Srinakharinwirot University
Location : 222, Moo 1, Tiwanon Road, Pak Kret District, Nonthaburi Province, Thailand
Budget : 362,207,300 Baht
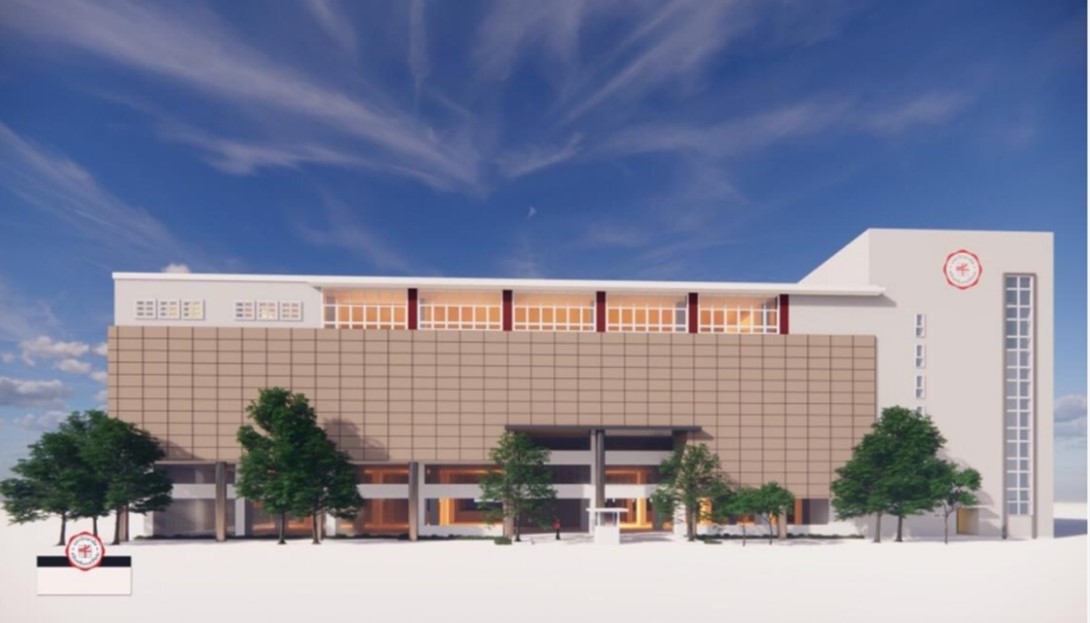
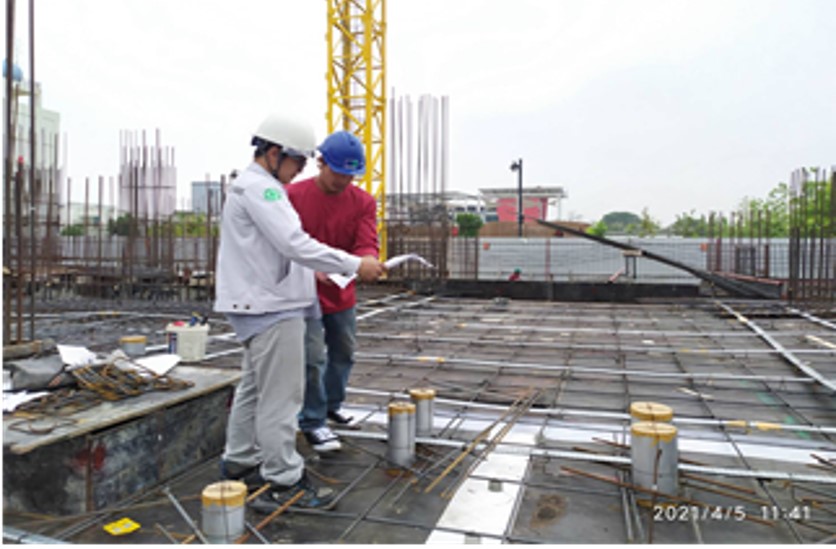
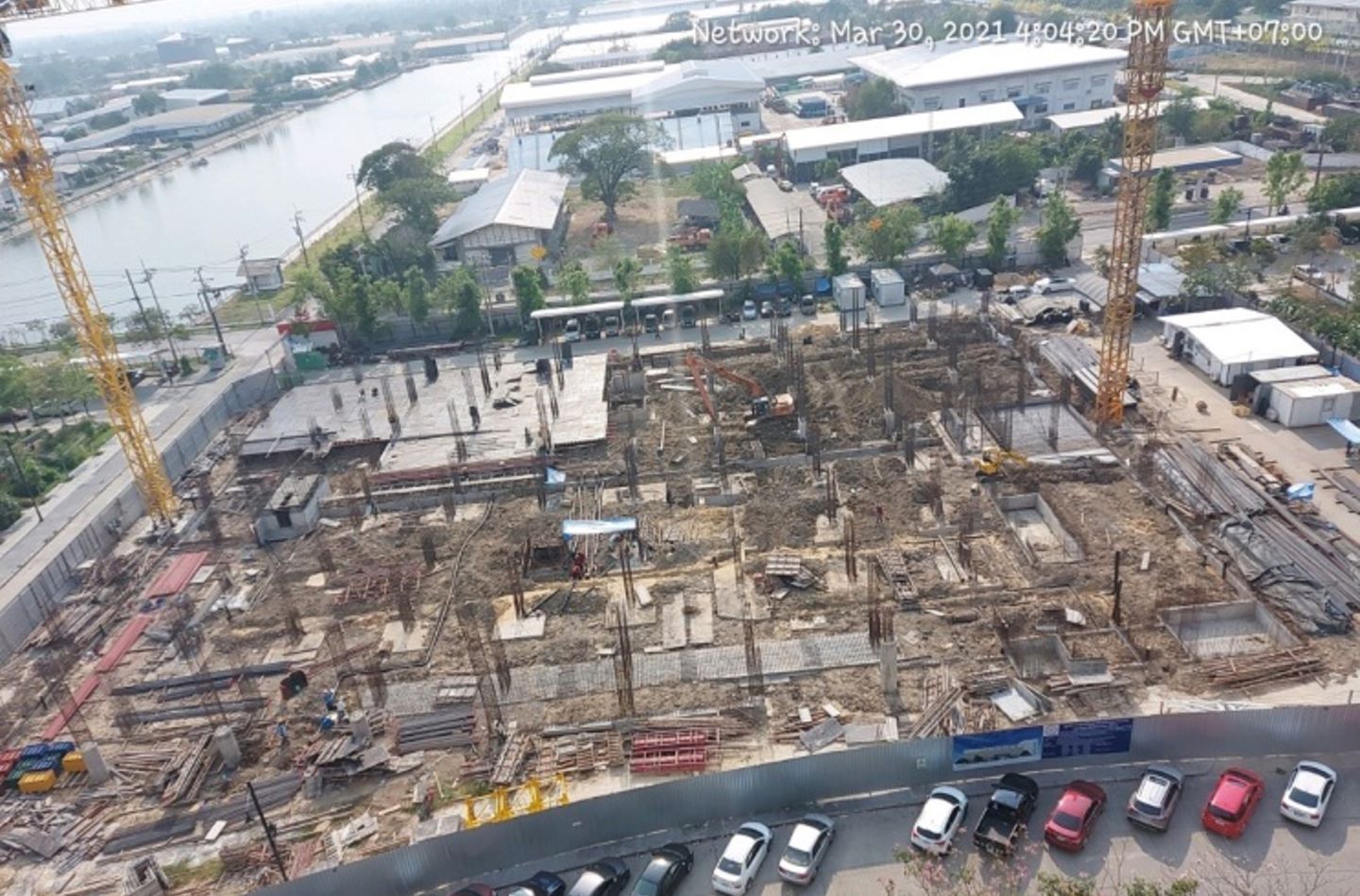


OUTPATIENT BUILDING 1 WITH LINKAGE : MAHASARAKAM UNIVERSITY
Supervise the construction of 6-storey building with an area of approximately 13,208 sq.m. with parking lots on the 1st floor and medical services providing are on the 2nd-6th floor. The scope of work including architectural, structural works, all engineering systems, air conditioning and ventilation system, sanitary and fire suppression system, wastewater treatment system and medical gas system.
Client : Mahasarakam University
Location : Mahasarakam University, Mahasarakam Province, Thailand
Budget : 329,890,000 Baht
.jpg)
_2.jpg)
_3.jpg)
_4.jpg)
MONKS BUILDING “SRITHAMMARACHA” : SRITHAMMARACHA FOUNDATION
Supervise the construction of monk hospital buildings. The project is divided into 3 parts:
1.Building A, a 2-storey building with an area of 2,940 sq.m.
2.Building B, a 5-storey building with an area of 7,023 sq.m.
3.Surrounded area and appurtenant structures.
Client : Srithammaracha Foundation
Location : Walailak University, Nakhon Si Thammarat Province, Thailand
Budget : 169,595,000 Baht
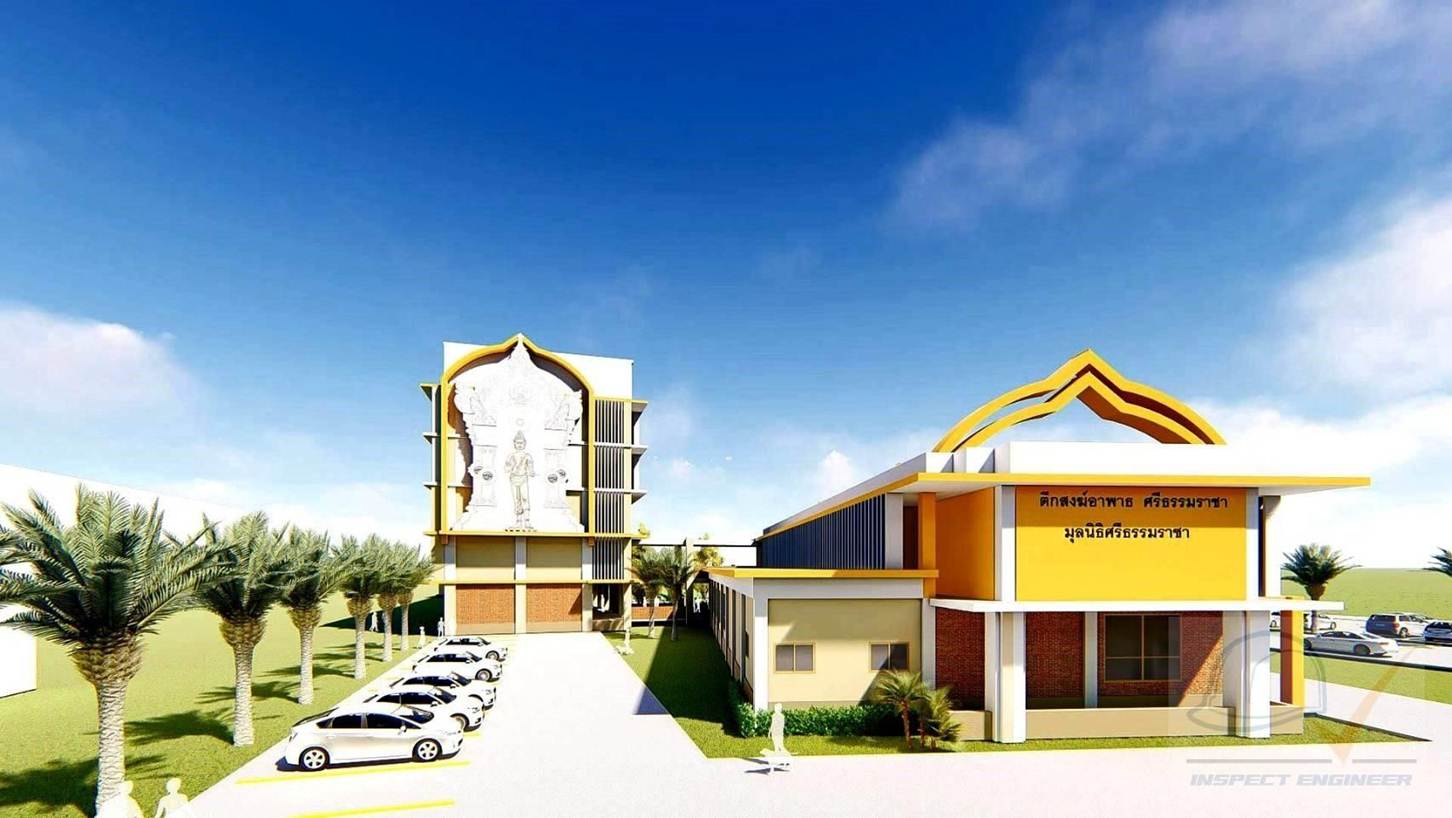
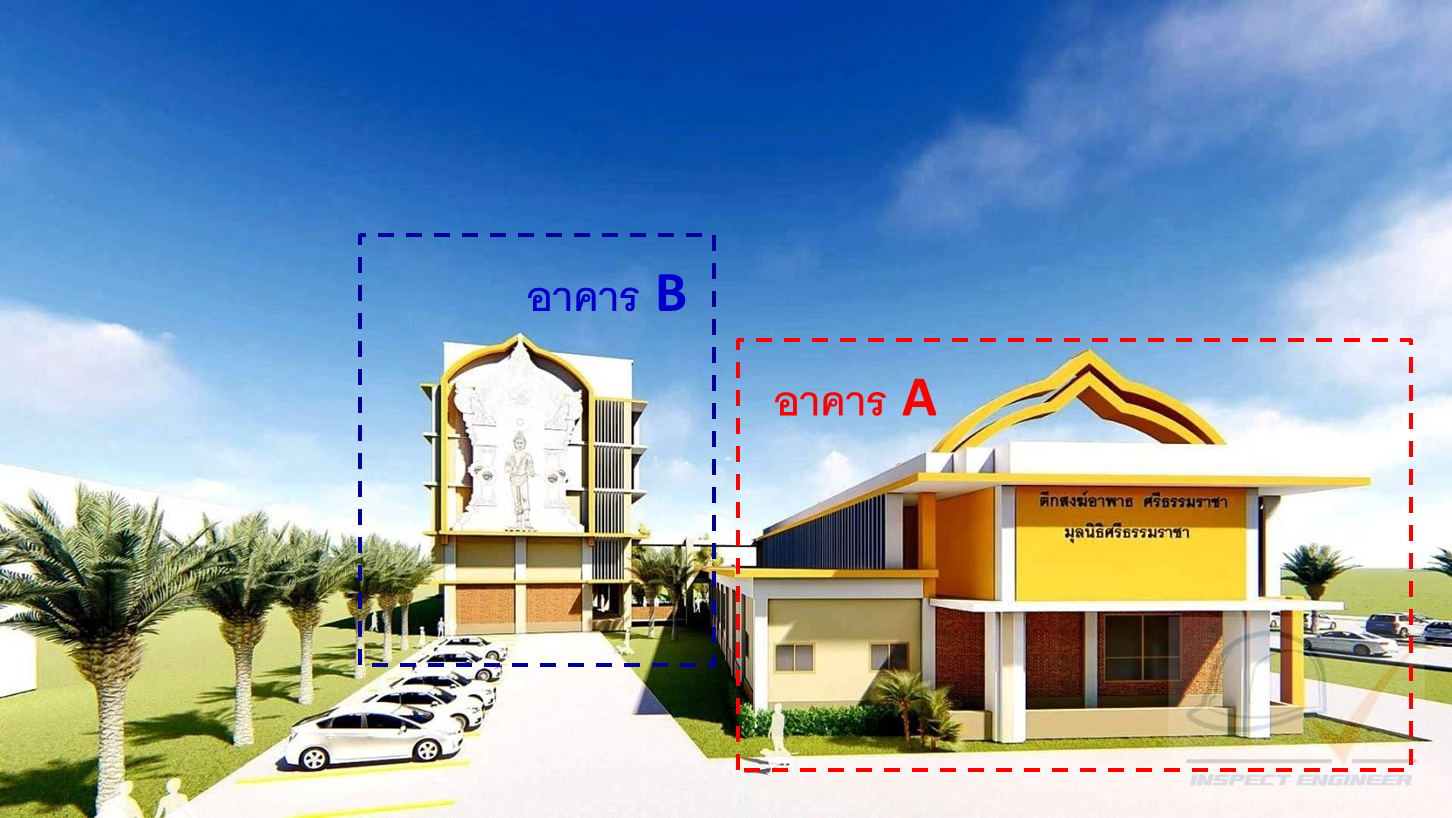
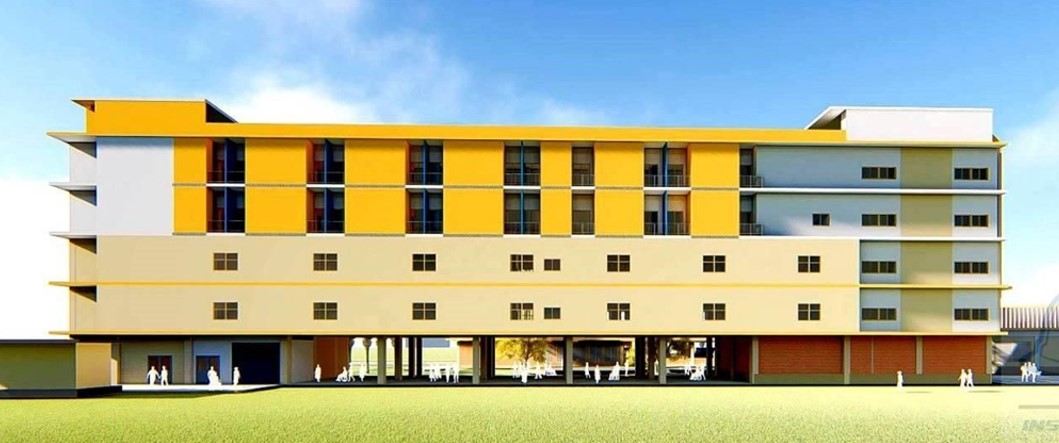
RENOVATE THE ROYAL BUILDING : SRIWARINTIRA INSTITUTE OF NURSING, THAI RED CROSS SOCIETY
Supervise the renivation of a building with an area of 10,500 sq.m. The scope of work including architectural work, interior decoration, electrical system, air conditioning system, sanitary system and network system.
Client : Sriwarintira Institute of Nursing, Thai Red Cross Society
Location : Sriwarintira Institute of Nursing, Thai Red Cross Society, Bangkok, Thailand
Budget : 68,620,000 Baht
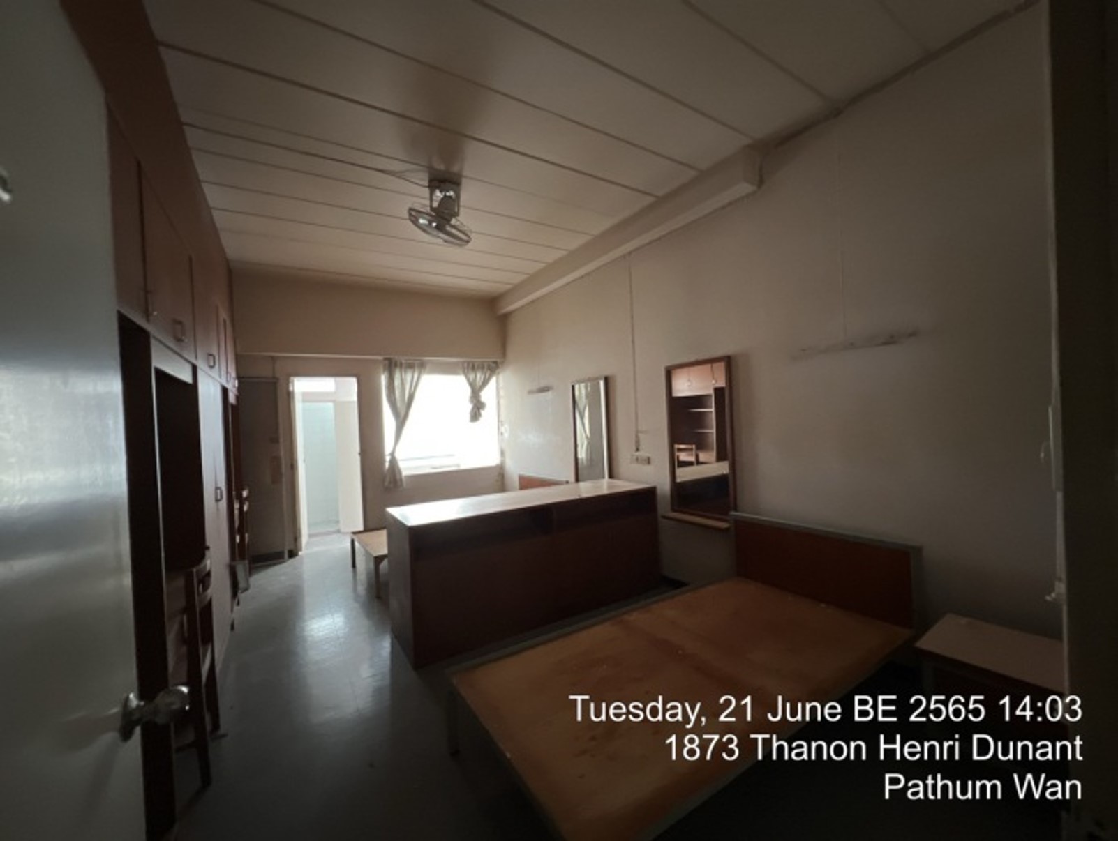
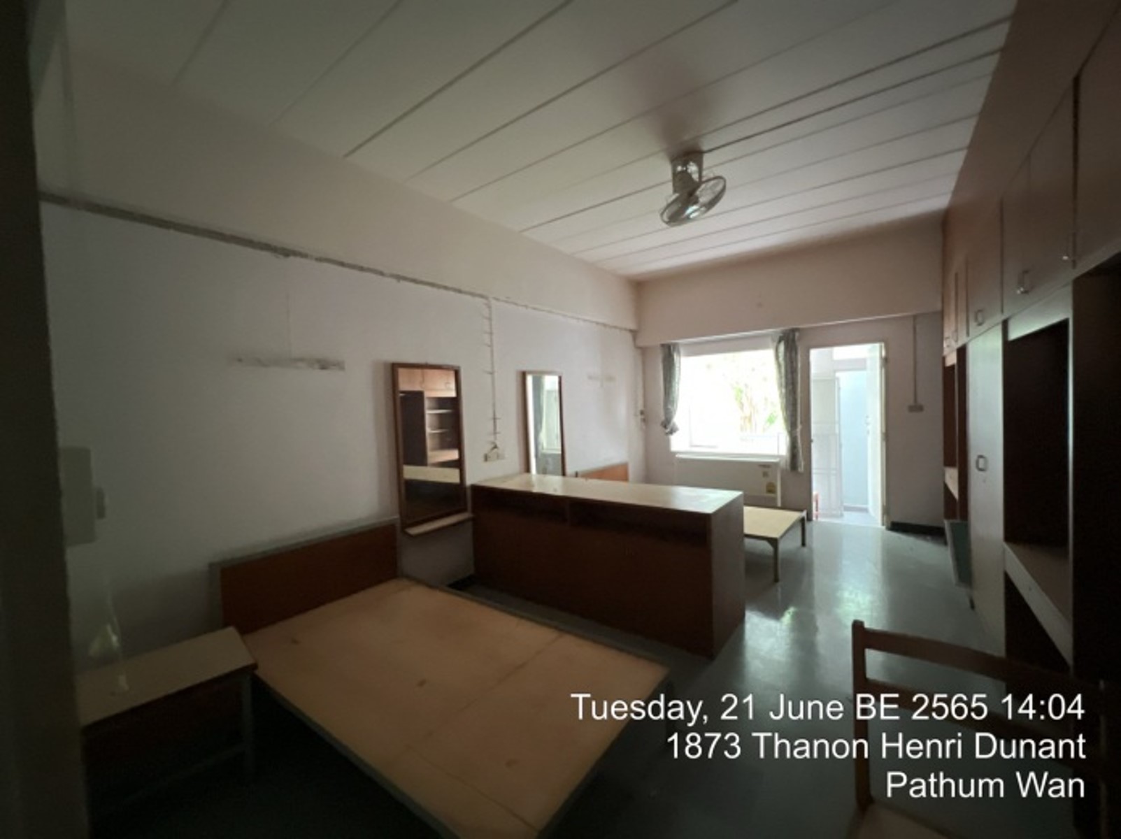
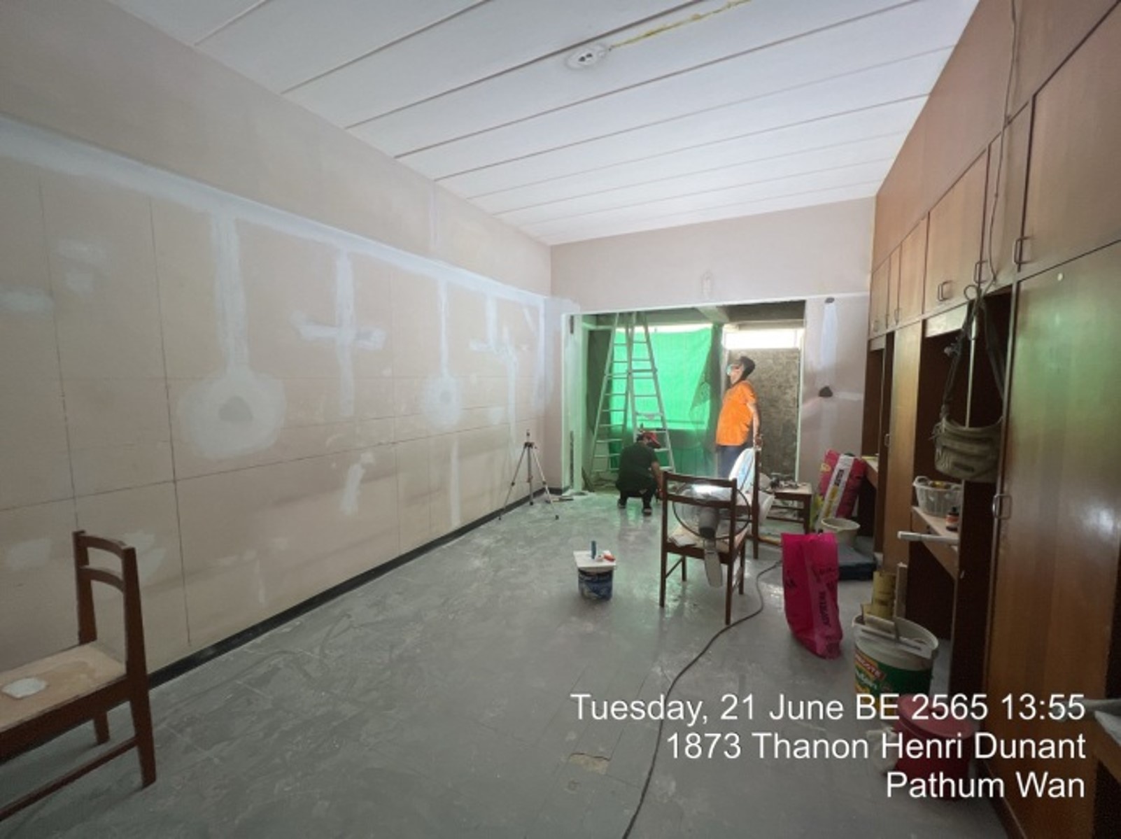
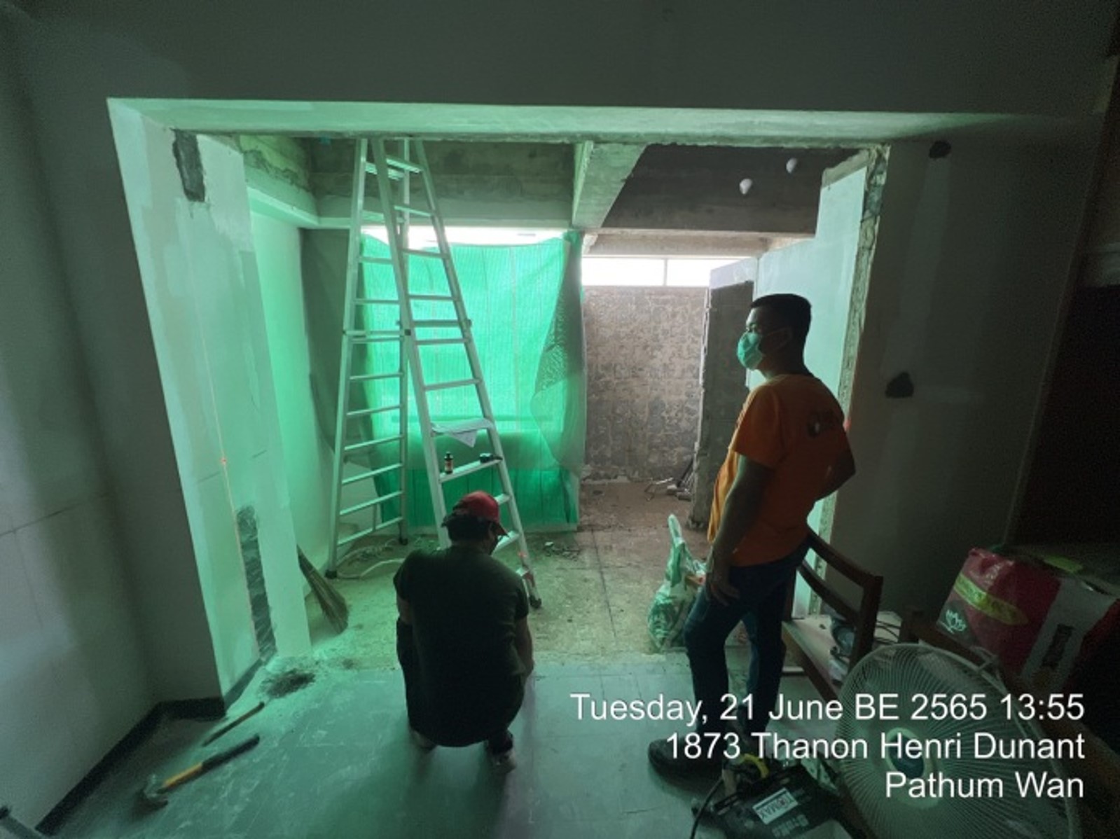
RENOVATE THE CENTER OF MEDICAL EXCELLENCE IN STEM CELL RESEARCH, 8TH FLOOR, KUNAKORN BUILDING, FACULTY OF MEDICINE. KHLONG NUENG SUBDISTRICT KHLONG LUANG DISTRICT PATHUM THANI PROVINCE 1 ITEM : FACULTY OF MEDICINE THAMMASAT UNIVERSITY
Supervise the renovation of a stem cell research center with an area of 383.5 sq.m. The construction/renovation cost is 40,000,000 THB with the construction period of 180 days. The renovation complied with various standards including Advanced Therapy Medicinal Product or ATMP, PIC/S GMP. The scope of work including:
1. BUILDING WORK
2. AIR CONDITONING SYSTEM
3. CLEANROOM EQUIPMENT
4. DRUG MANUFACTURING SUPPORT SYSTEM
5. WASTEWATER PIPE SYSTEM
6. ELECTRICAL SYSTEM
7. DETAIL OF KNOCK DOWN SYSTEM LAB TABLE
8. INTERIOR DECORATION
9. FIRE PROTECTION SYSTEM
10. SIGNS
11. LIST OF APPROVED MATERIALS AND EQUIPMENTS
Client : Faculty of Medicine Thammasat University
Location : Khlong Nueng Subdistrict Khlong Luang District Pathum Thani Province, Thailand
Budget : 40,000,000 Baht
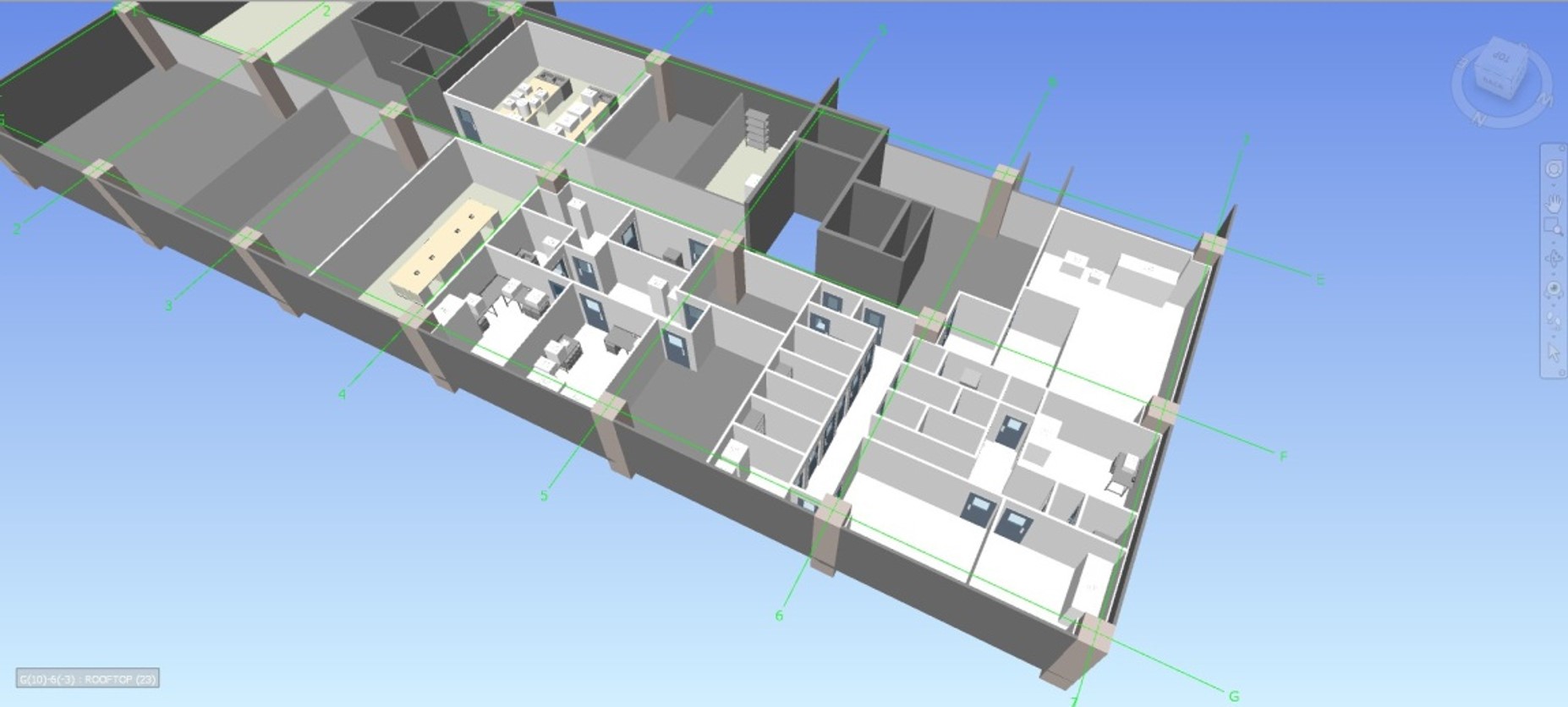
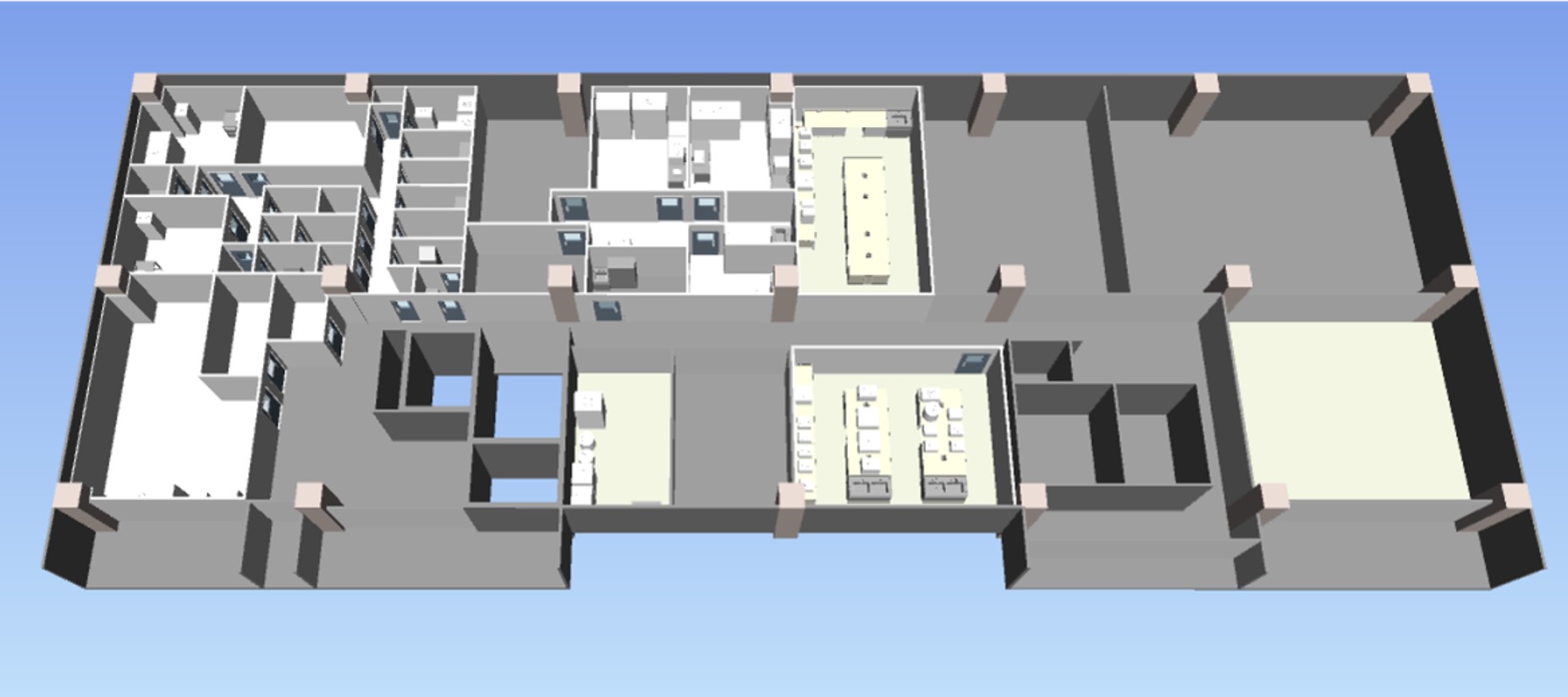
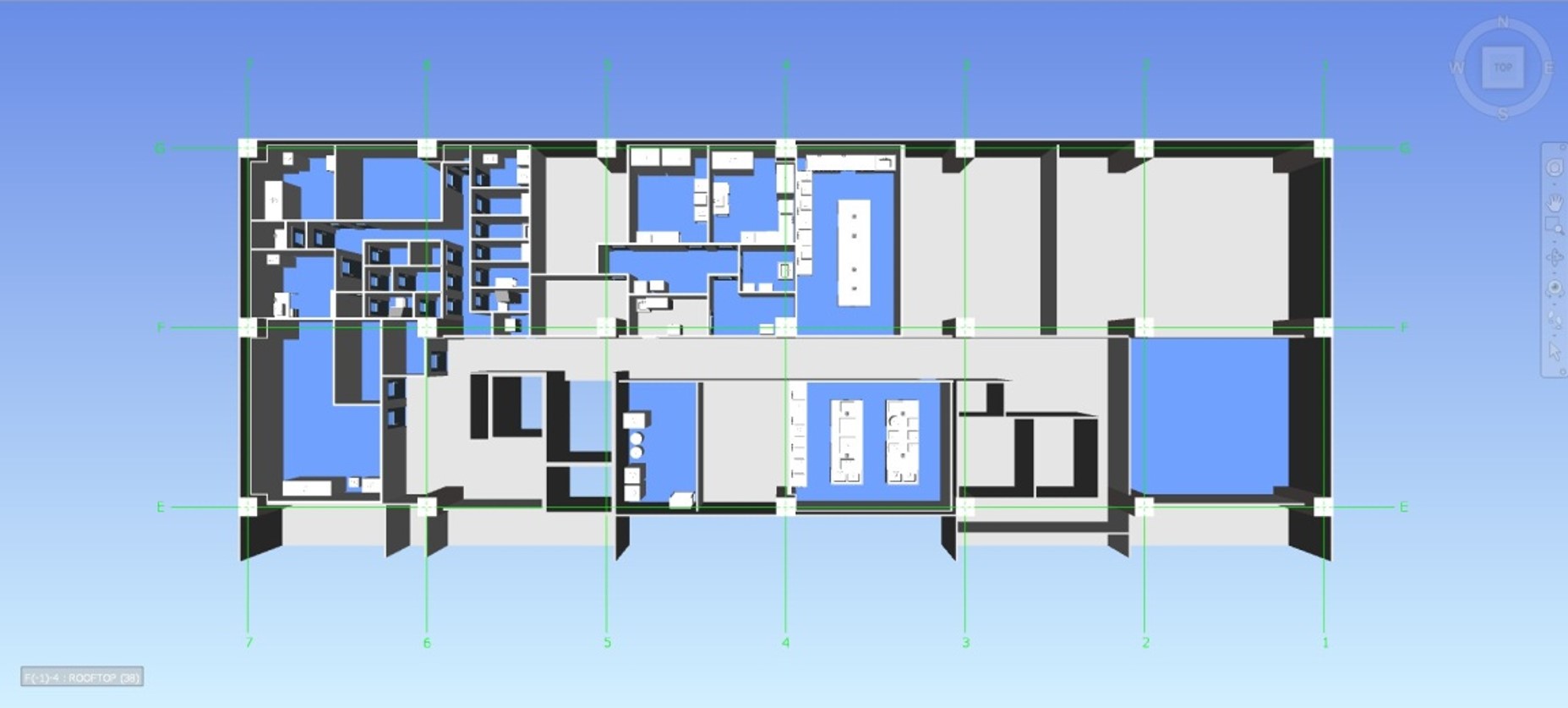
PROJECT TO SUPERVISE WORK TO IMPROVE THE PROTEIN LABORATORY AREA FOR MEDICAL MATERIALS : NATIONAL SCIENCE AND TECHNOLOGY DEVELOPMENT AGENCY (NSTDA)
Supervise the construction and coordinate the installation of production machines to meet the objectives. and terms of the contract throughout the construction period Which will have to take control of the project. which consists of operating according to the employment contract construction drawing inspection list of construction drawings Specific qualification requirements and other relevant prior to the commencement of construction. construction supervision Supervision of installation of various supporting systems, consideration of various details including architecture, structural work, electrical work, mechanical work, sanitation work, certification work and validation work. (Qualification and Validation), etc., as proposed by the contractor for approval.
Client : National Science and Technology Development Agency (NSTDA)
Location : National Science and Technology Development Agency (NSTDA) Pathum Thani Province, Thailand
Budget : 2,800,000.00 Baht
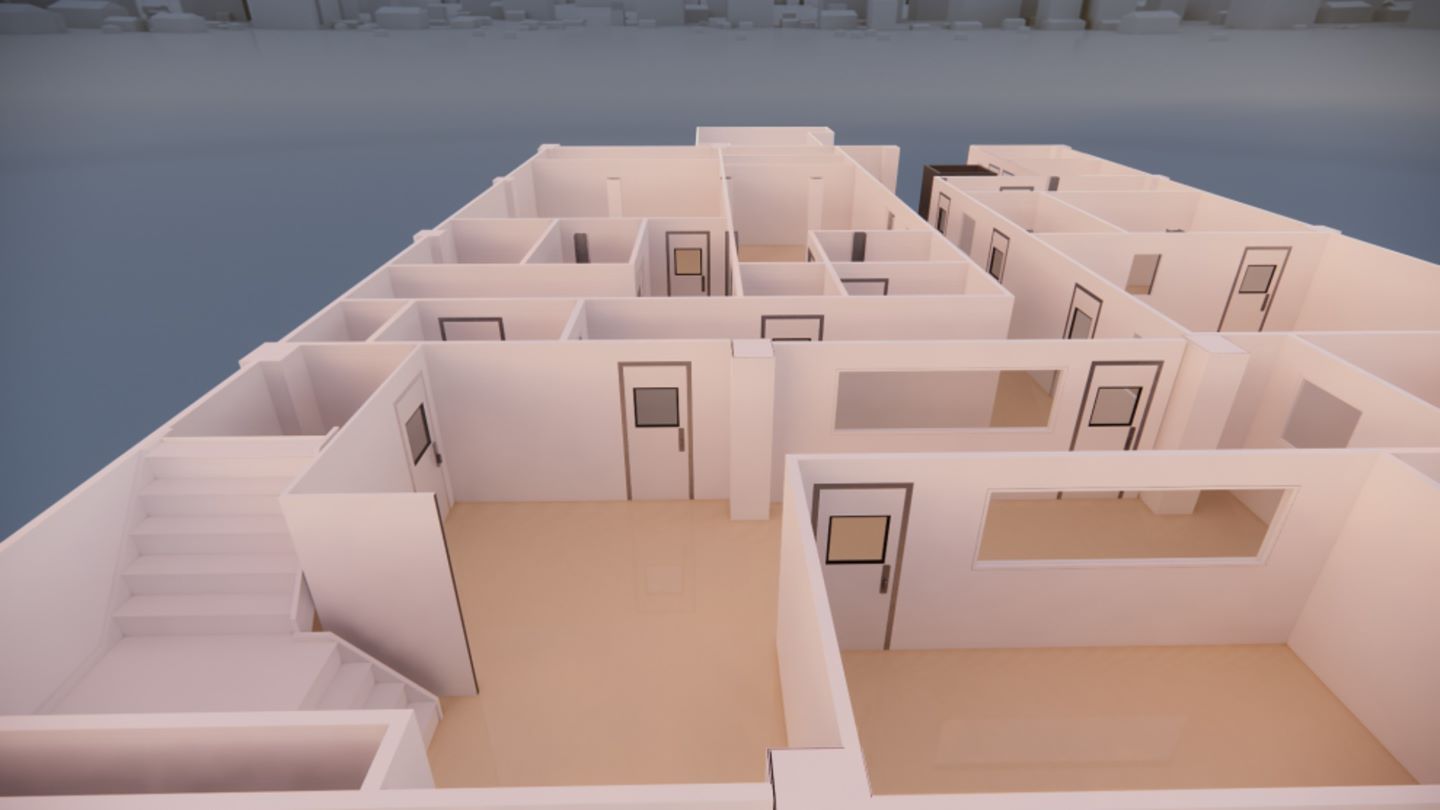
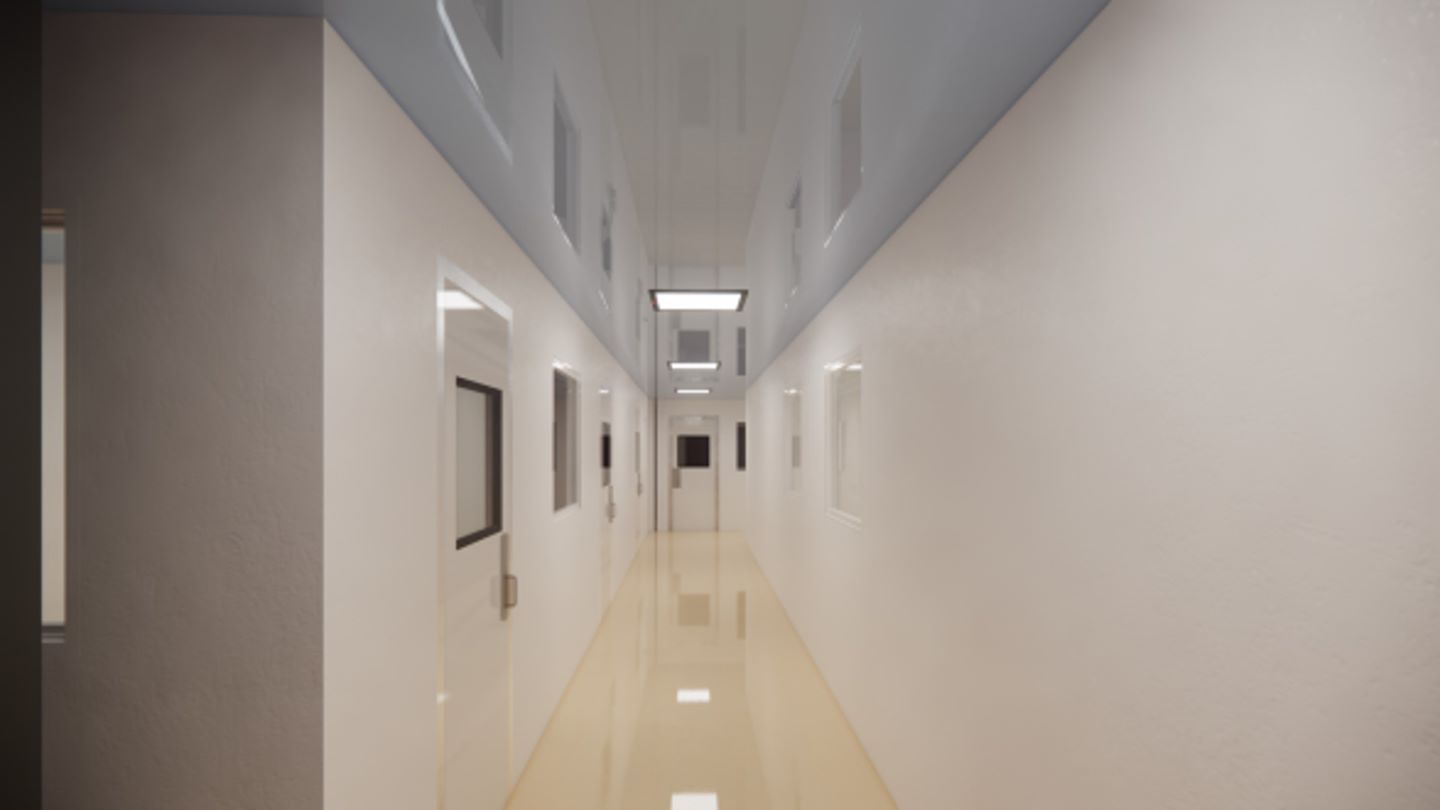
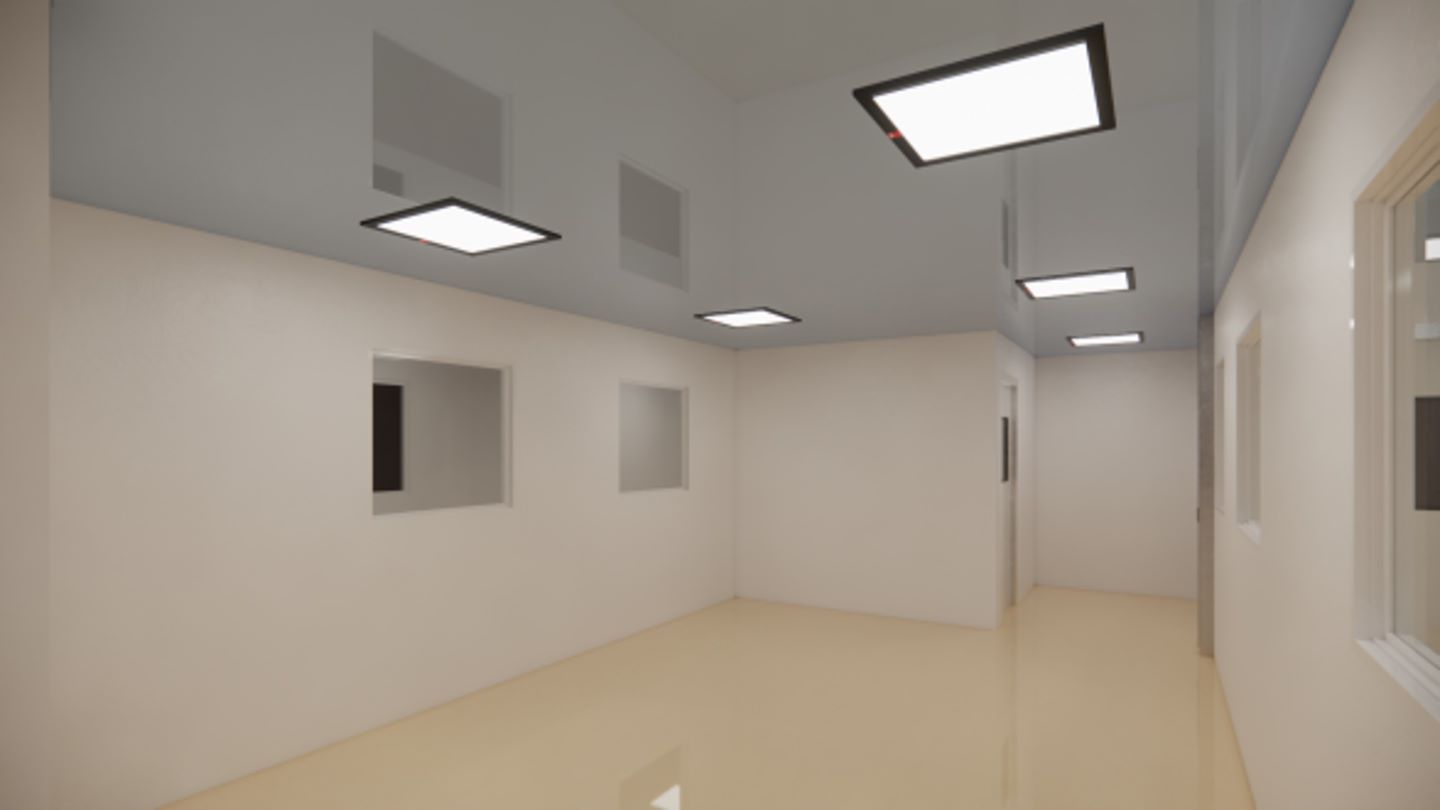
SPORT COMPLEX : DHONBURI RAJABHAT UNIVERSITY
Consist of Gymnasium and outdoor sport courts
Client : Dhonburi Rajabhat University
Location : Samut Prakan Province, Thailand
Budget : 180,000,000 baht
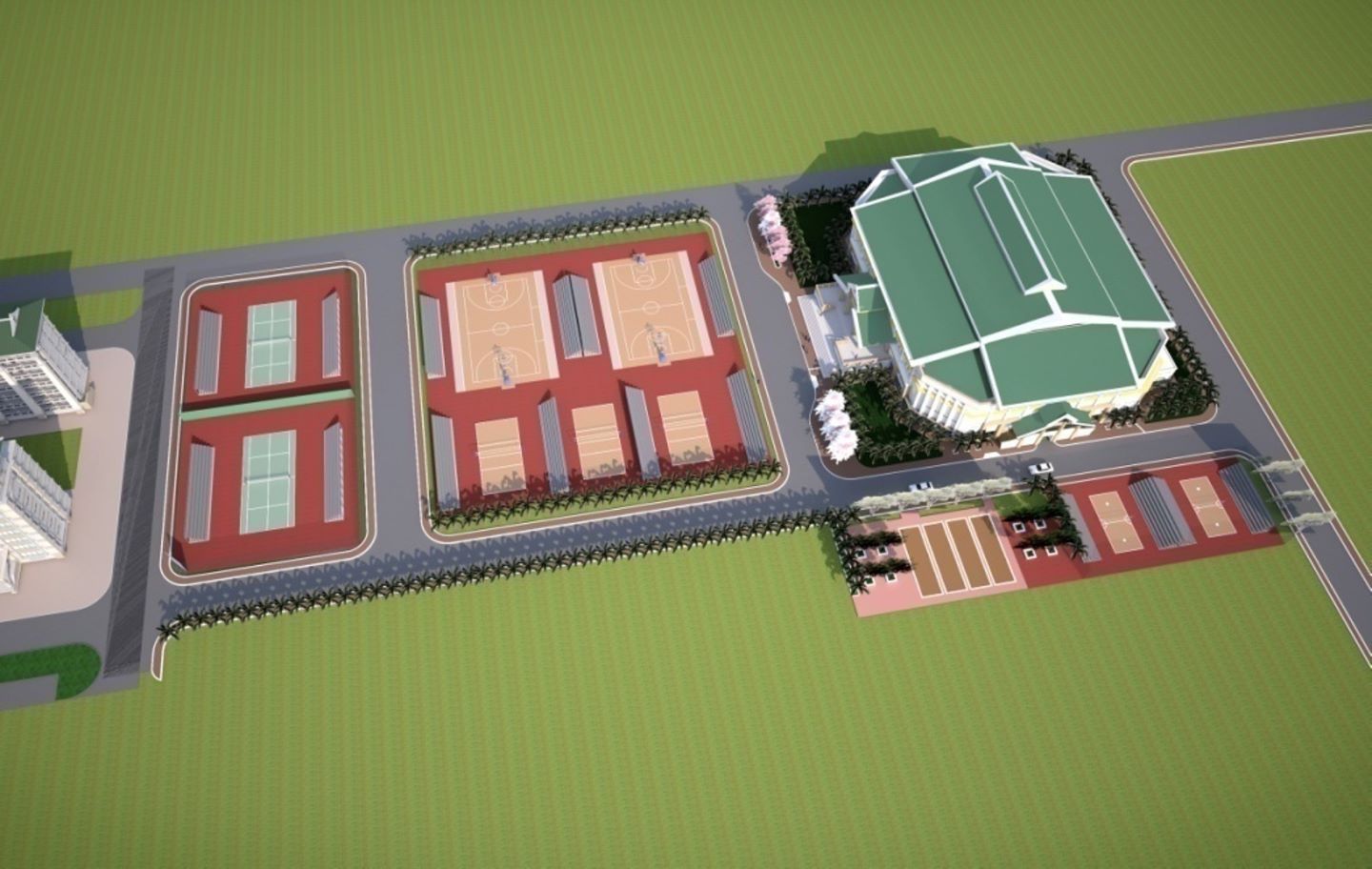
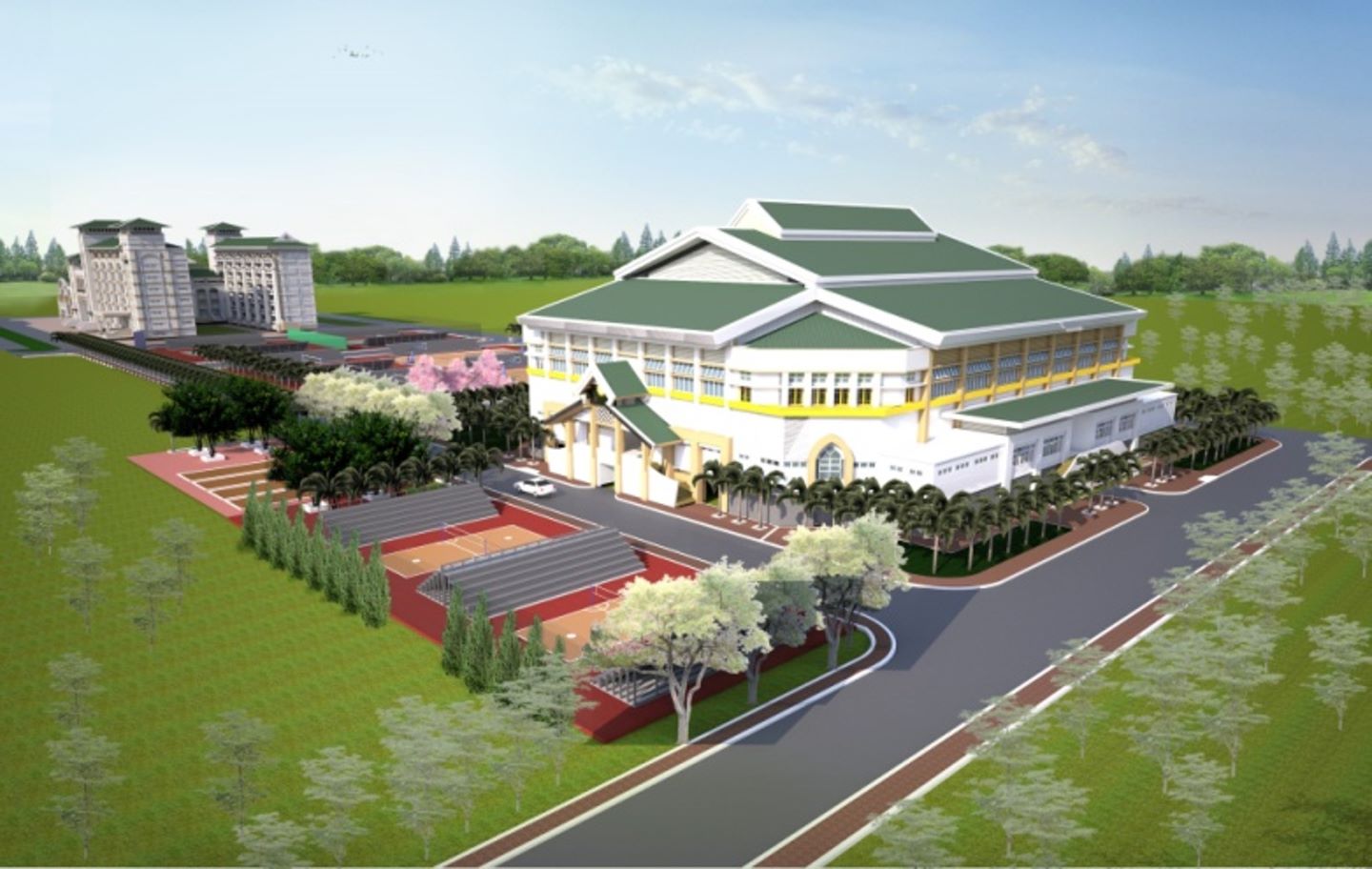
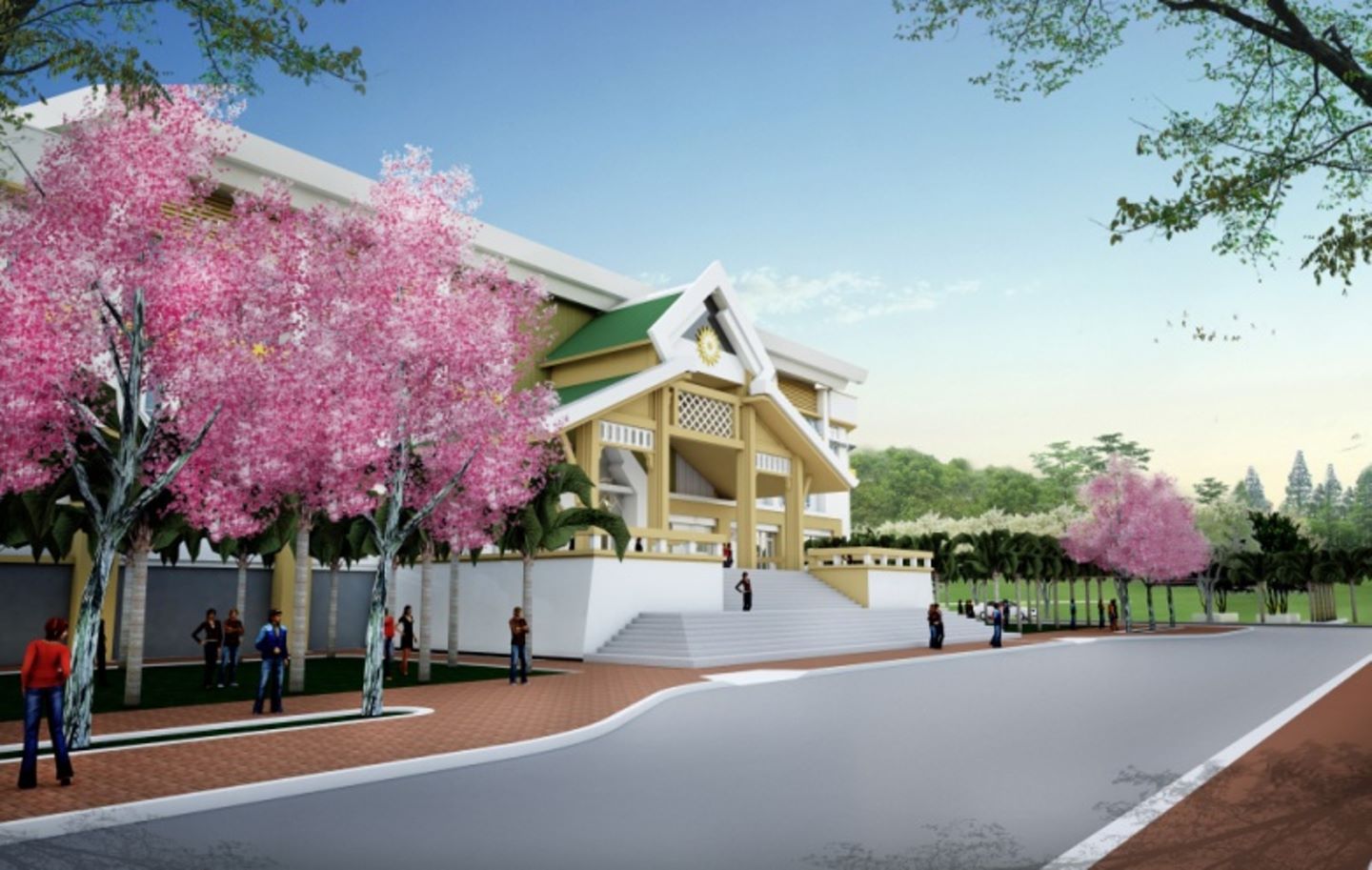


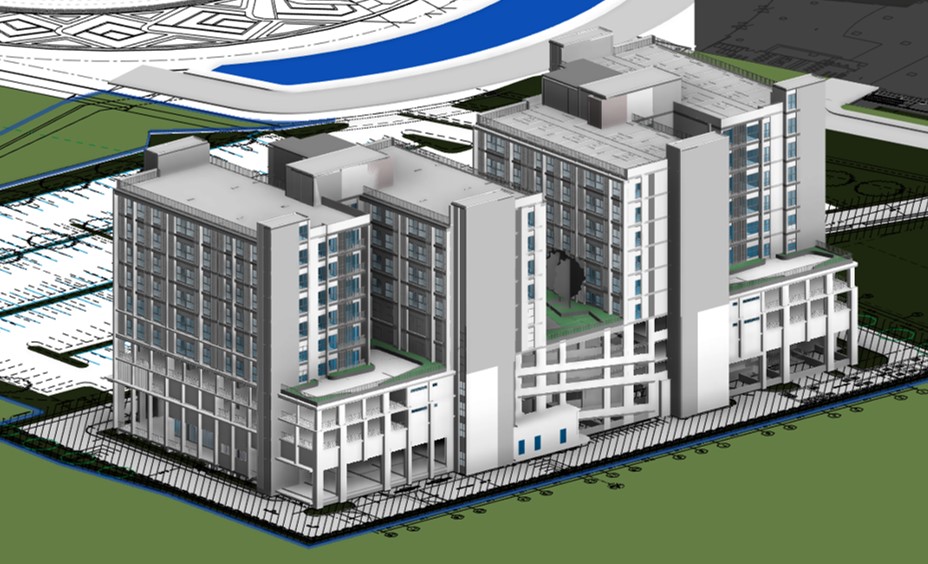
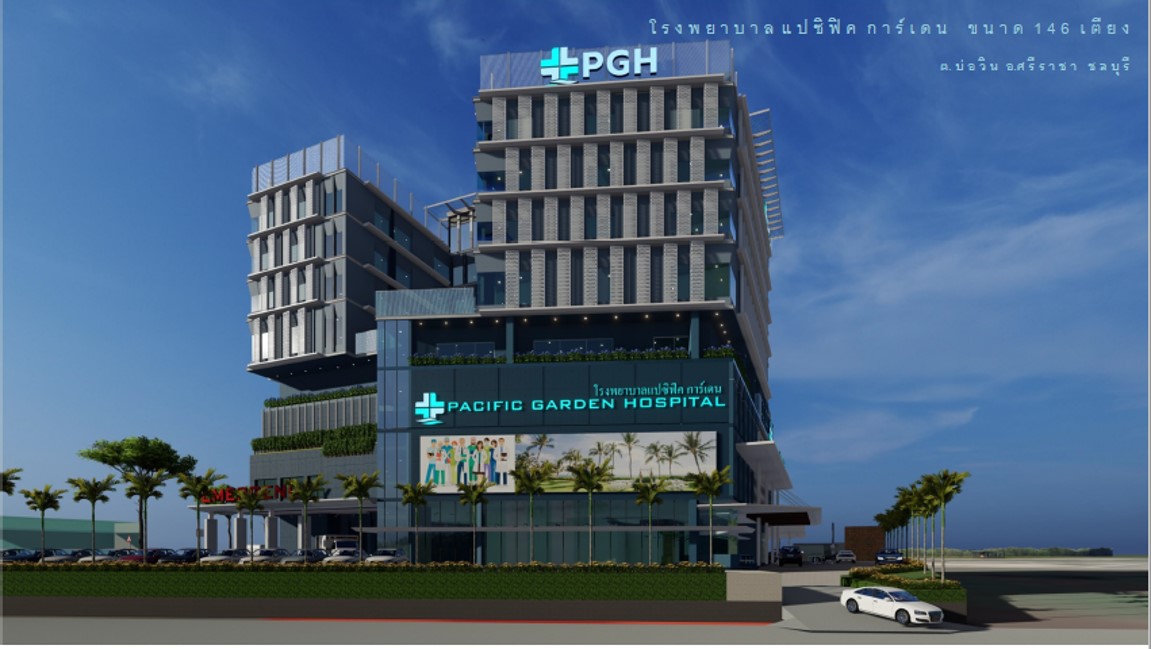
_3.jpg)
.jpg)
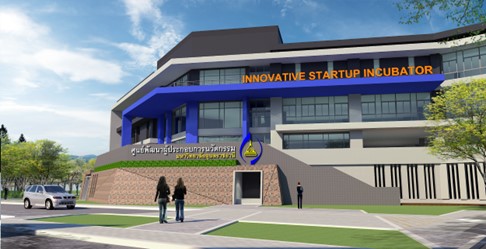
.jpg)
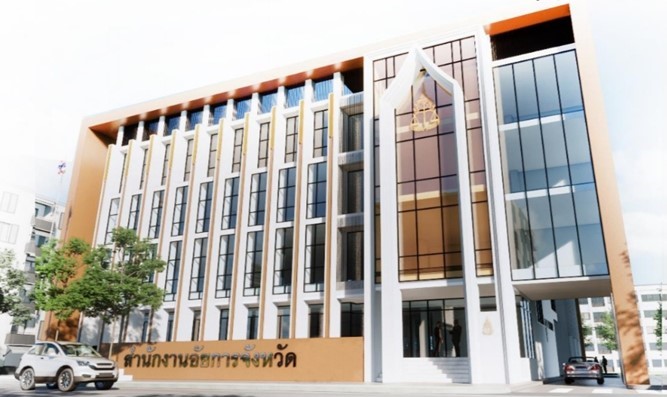
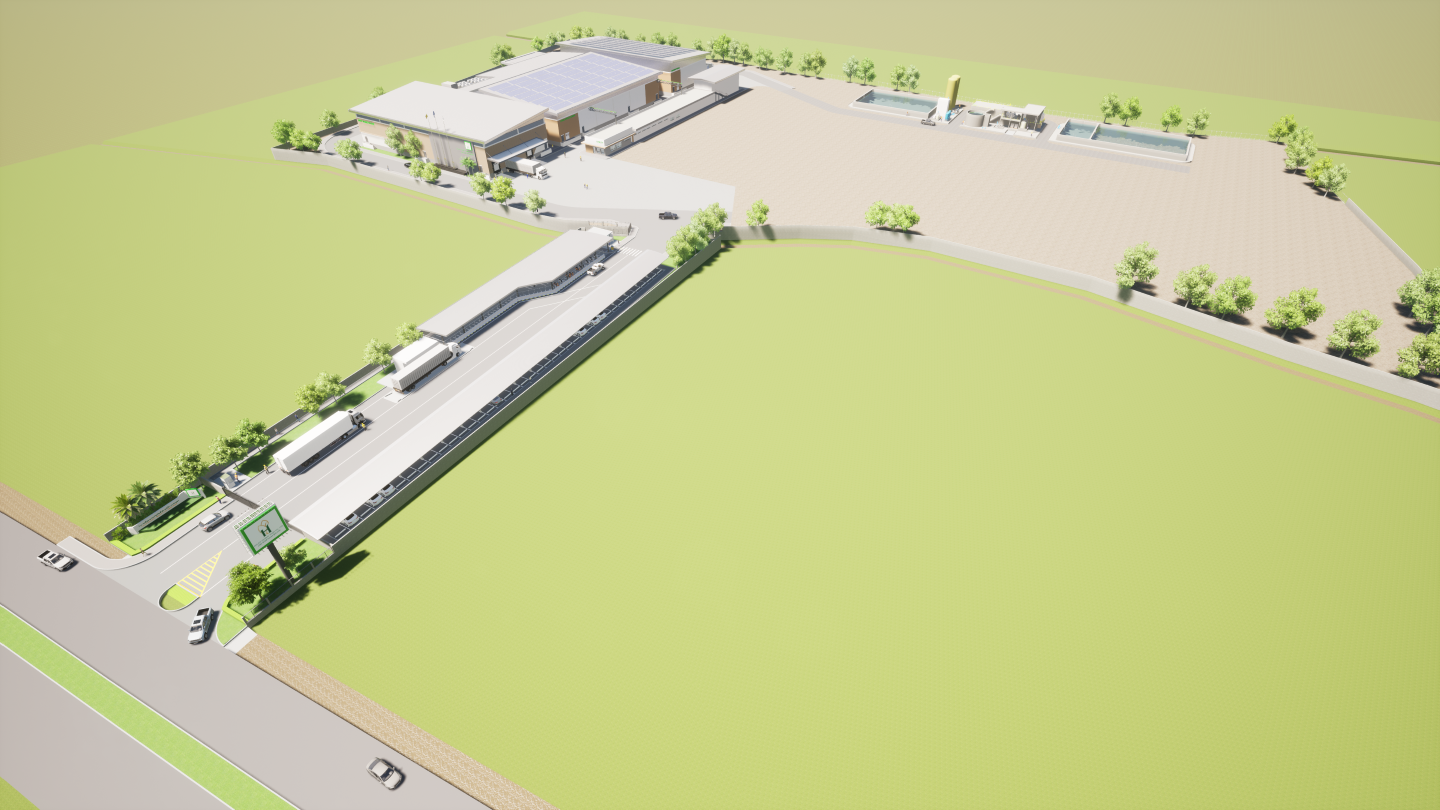

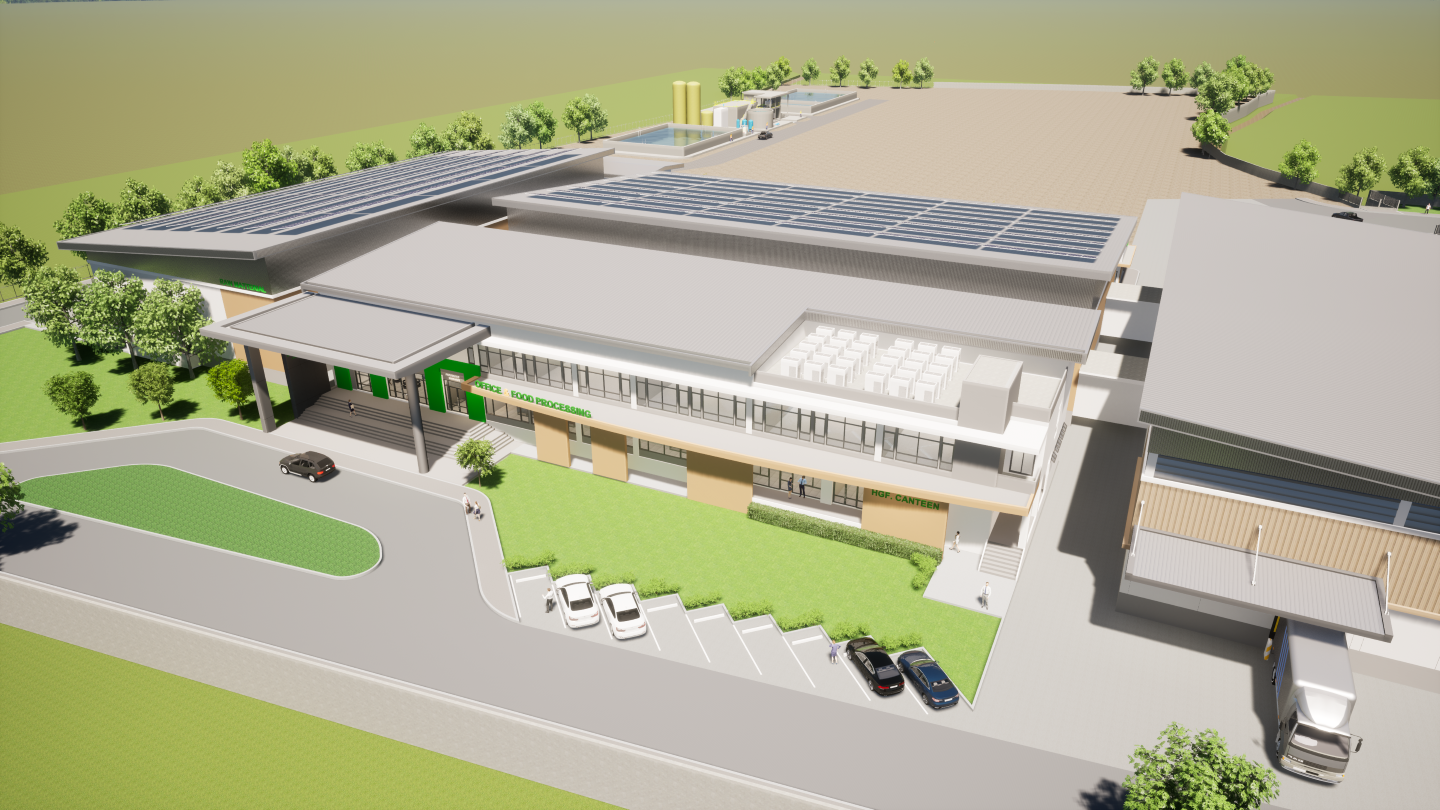



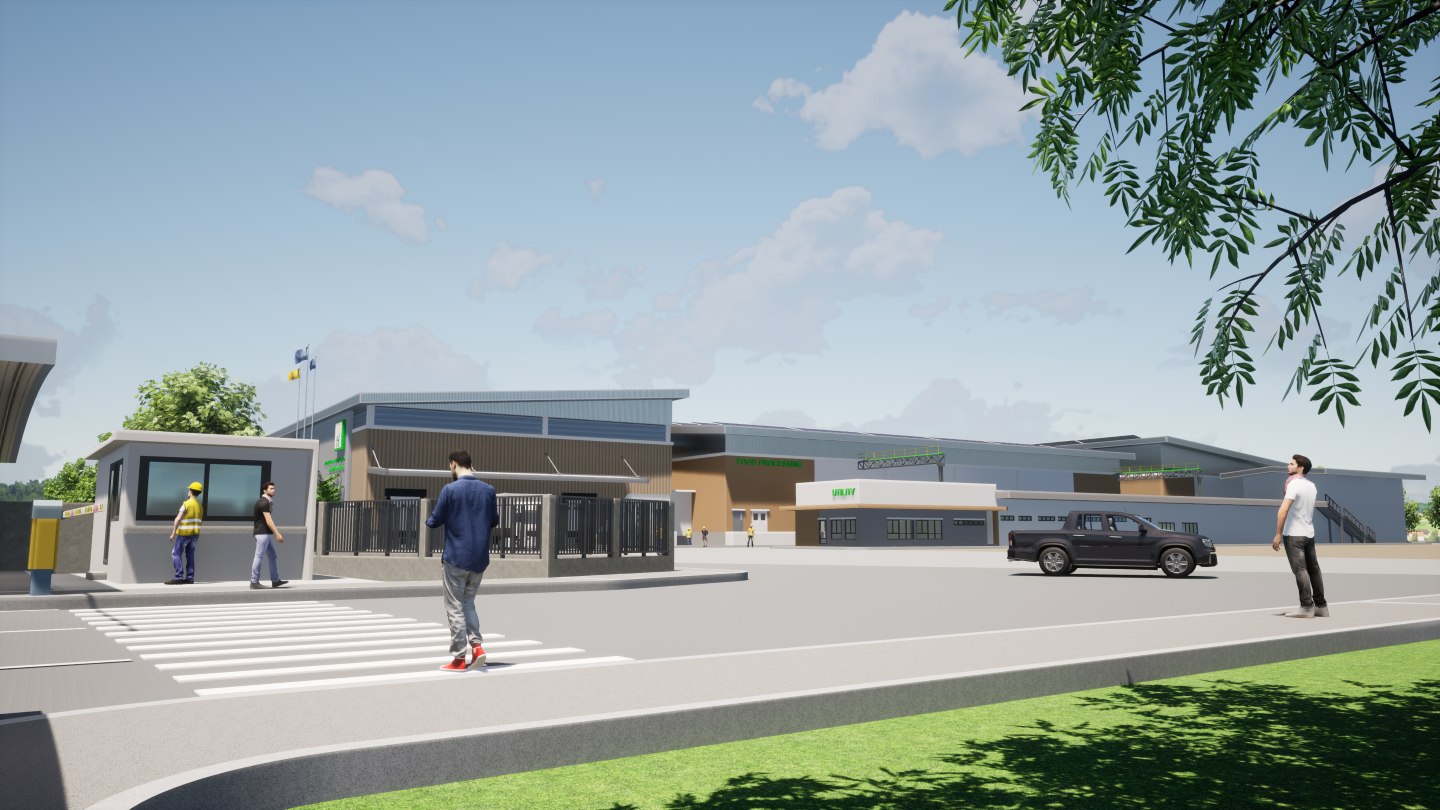
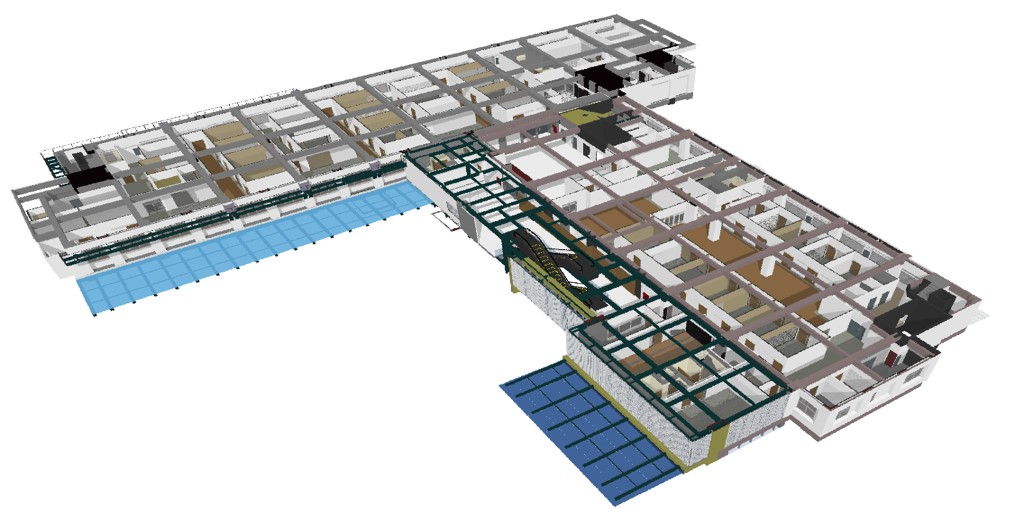
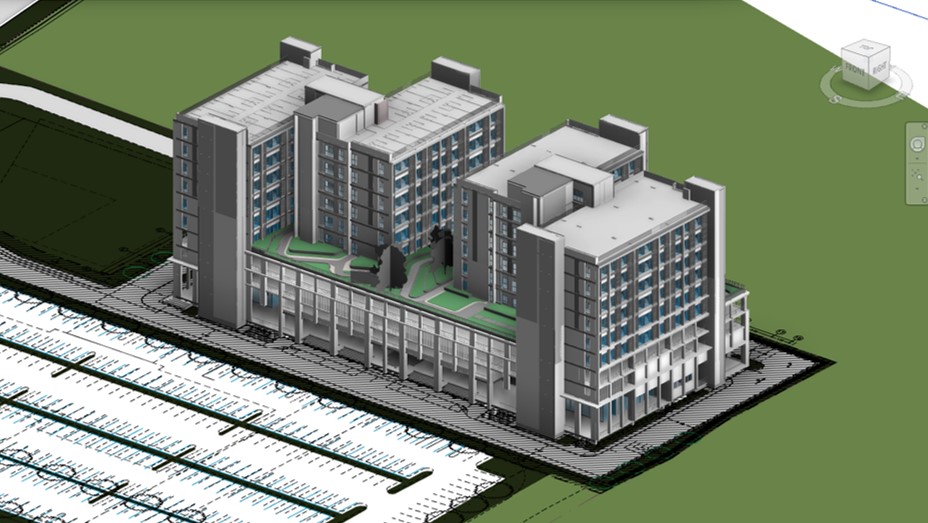
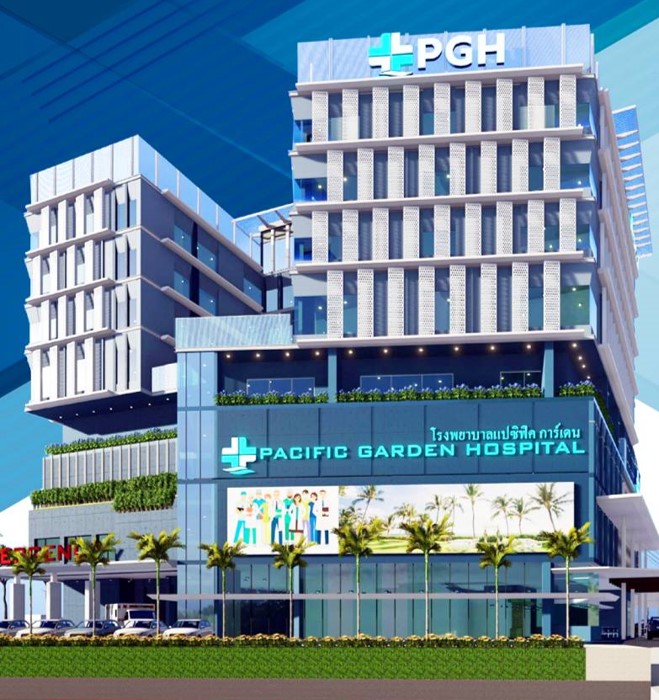
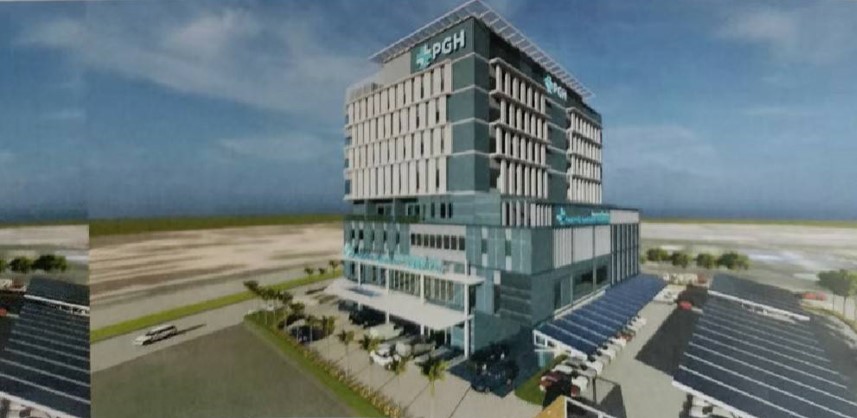
.jpg)
_2.jpg)
_4.jpg)
-17-10-67.jpg)
